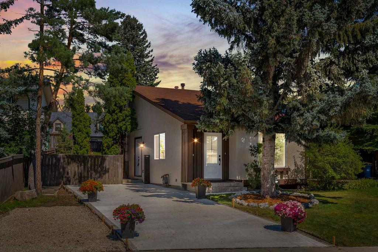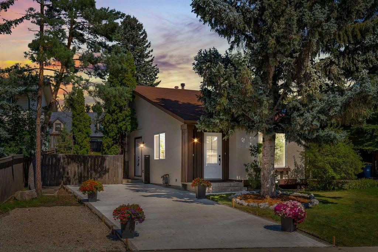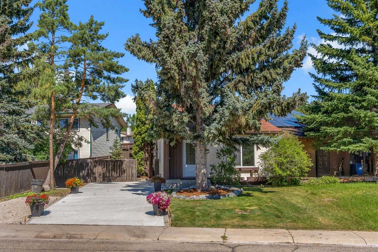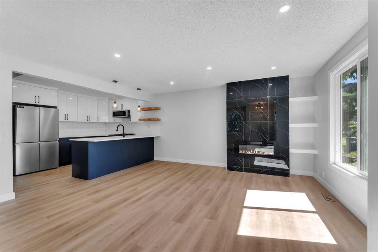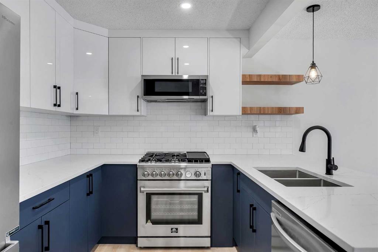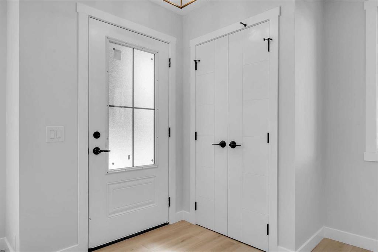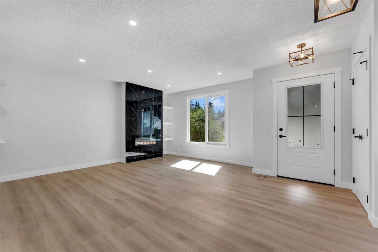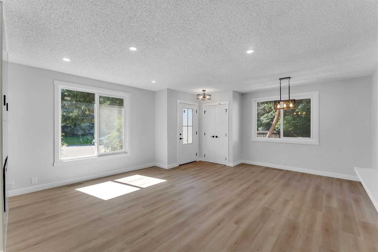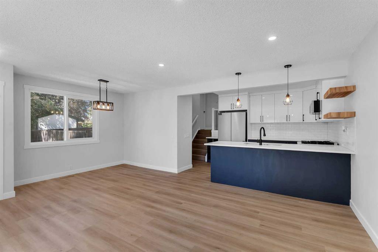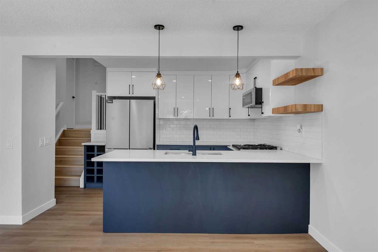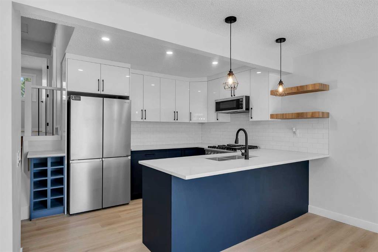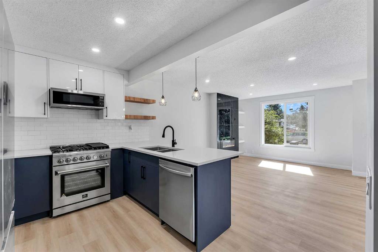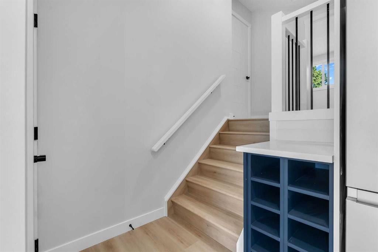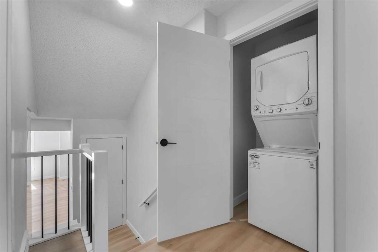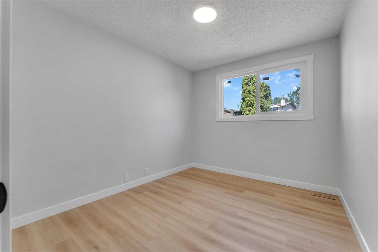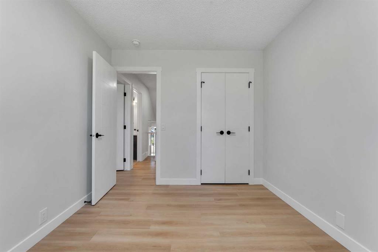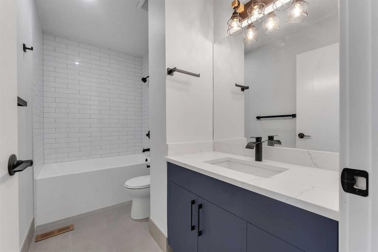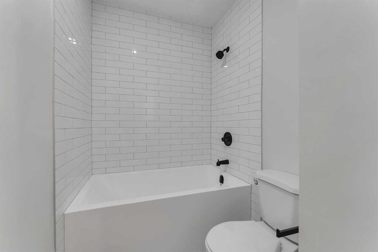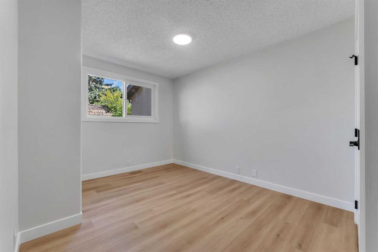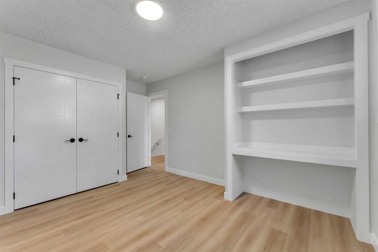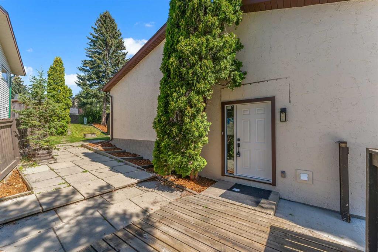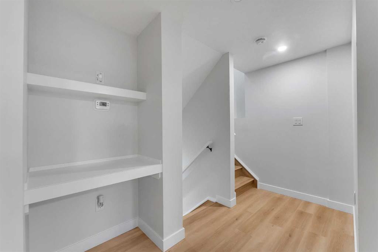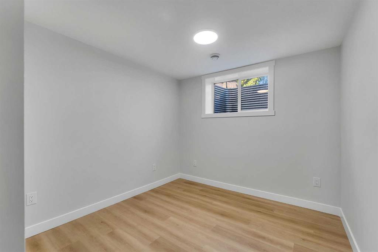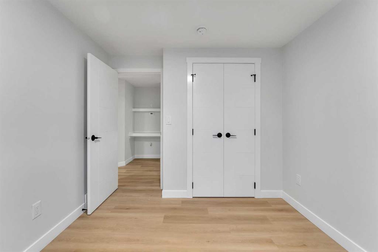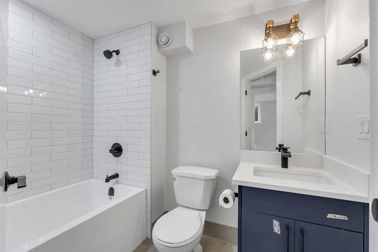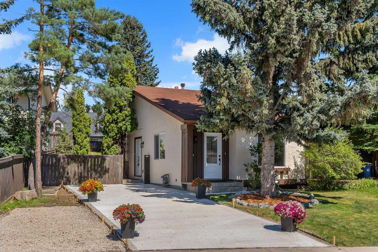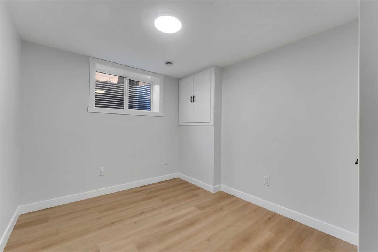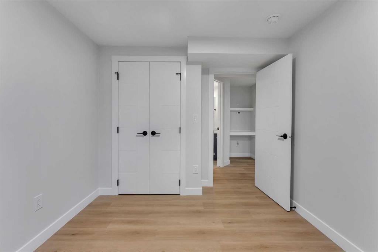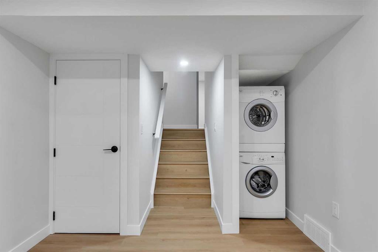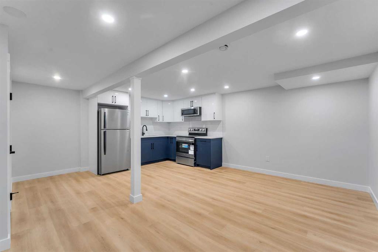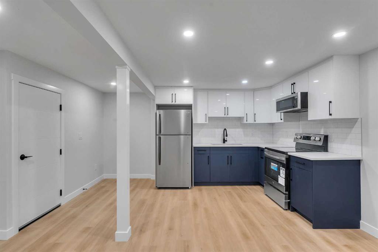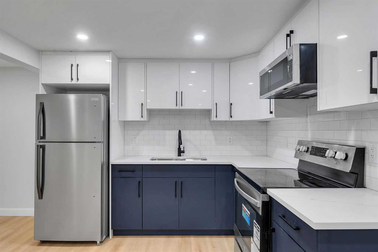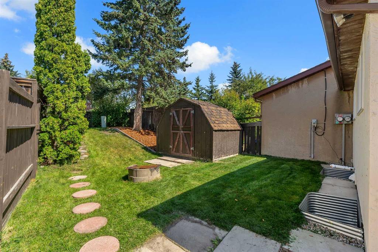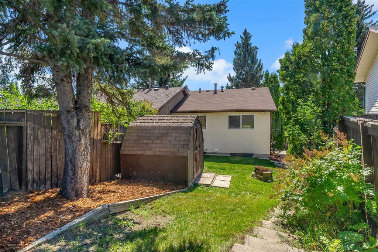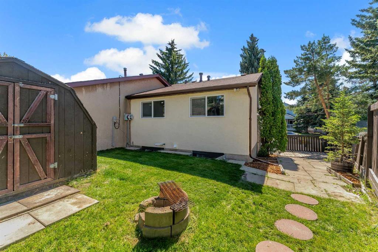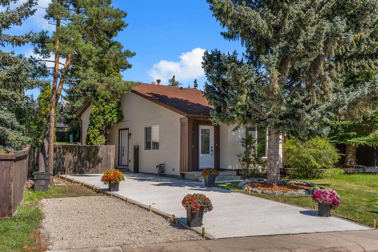Sukh Sidhu / RE/MAX Real Estate (Mountain View)
1024 Ranchview Road NW Calgary , Alberta , T3G 1R9
MLS® # A2250732
Welcome to this FULLY RENOVATED SPACIOUS semi-detached home with a fully permitted two bedroom LEGAL-SUITE (two bedroom) with SEPARATE LAUNDRY and SEPARATE ENTRANCE. As you drive up you will notice the newly poured LARGE CONCRETE DRIVEWAY and loads of spacing for your RV or boat. The rear of the house backs onto a street with parking, perfect for a tenant! Close to schools and playgrounds! Great for young families or an AMAZING INVESTMENT opportunity. Meticulously upgraded from top to bottom, showcasing NEW...
Essential Information
-
MLS® #
A2250732
-
Year Built
1978
-
Property Style
4 Level SplitAttached-Side by Side
-
Full Bathrooms
2
-
Property Type
Semi Detached (Half Duplex)
Community Information
-
Postal Code
T3G 1R9
Services & Amenities
-
Parking
Concrete DrivewayGravel DrivewayParking Pad
Interior
-
Floor Finish
Ceramic TileVinyl
-
Interior Feature
Built-in FeaturesPantryQuartz CountersSeparate EntranceVinyl Windows
-
Heating
Fireplace(s)Forced AirNatural Gas
Exterior
-
Lot/Exterior Features
Fire PitPrivate Yard
-
Construction
ConcreteStuccoWood Frame
-
Roof
Asphalt Shingle
Additional Details
-
Zoning
M-C1 d33
$2732/month
Est. Monthly Payment
