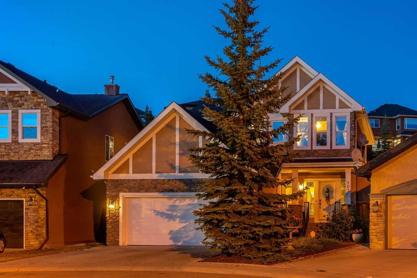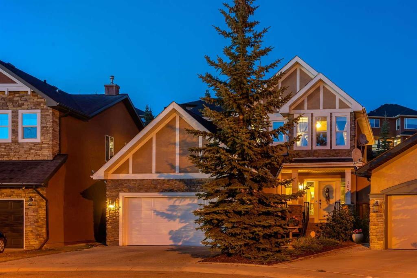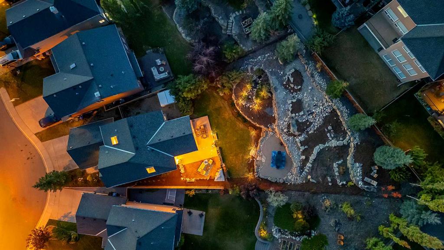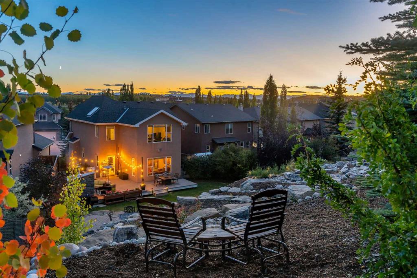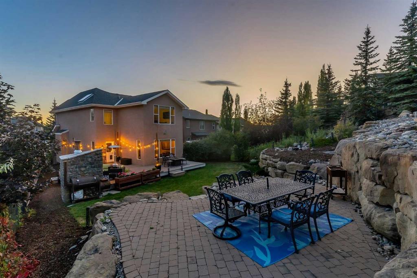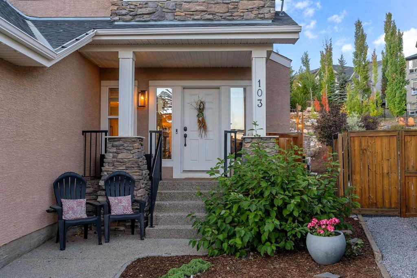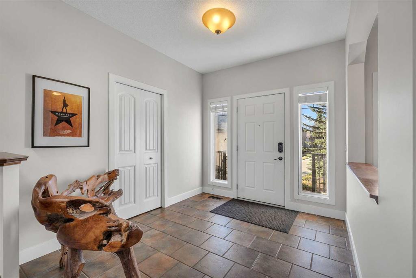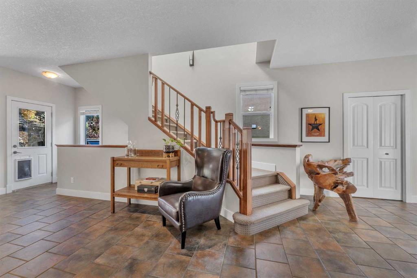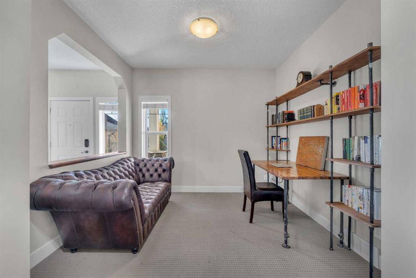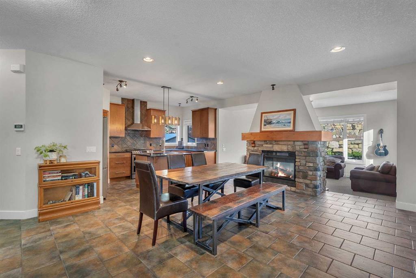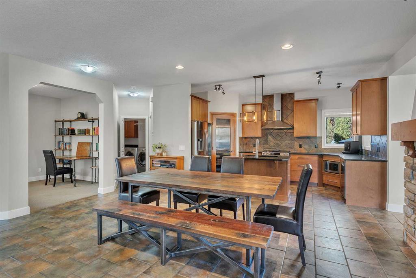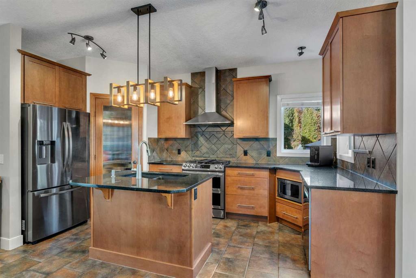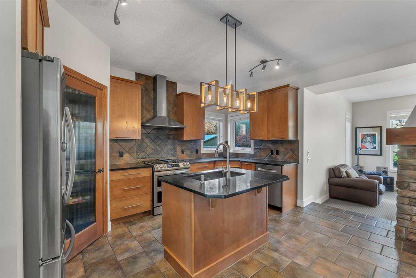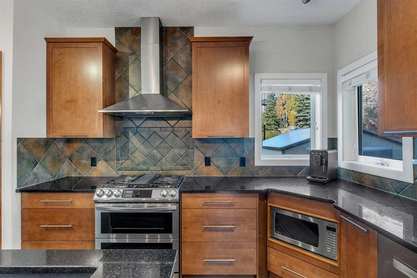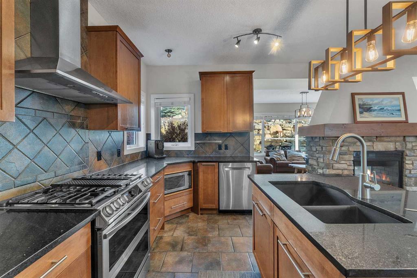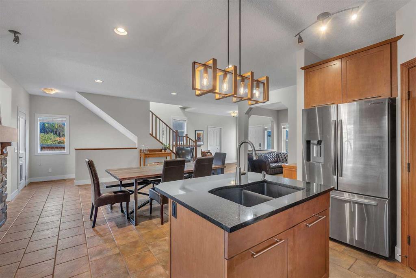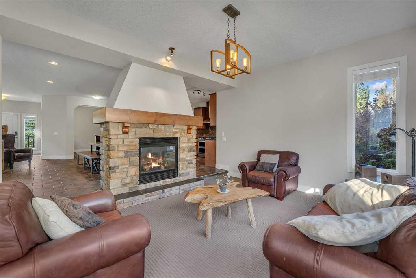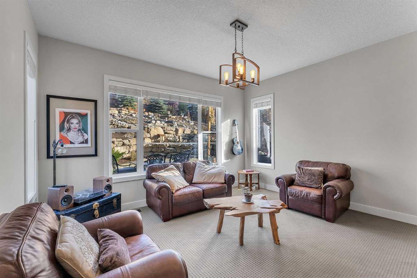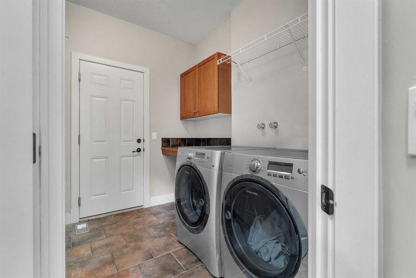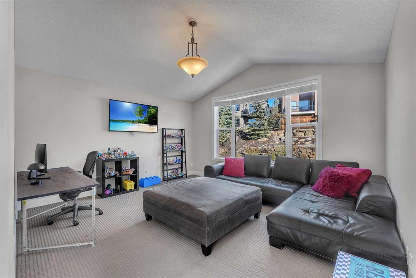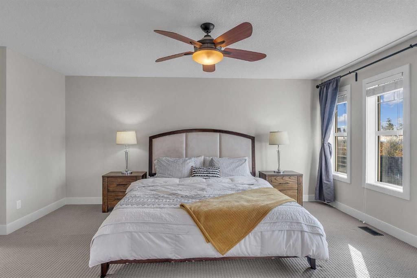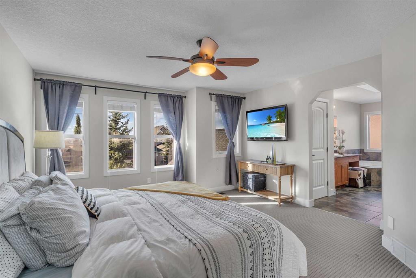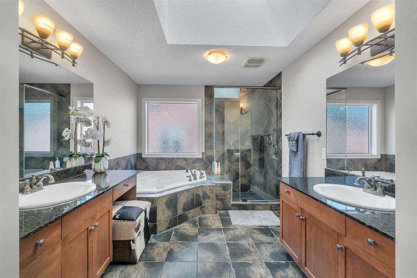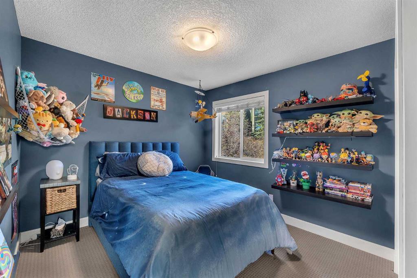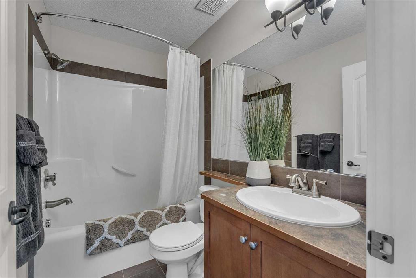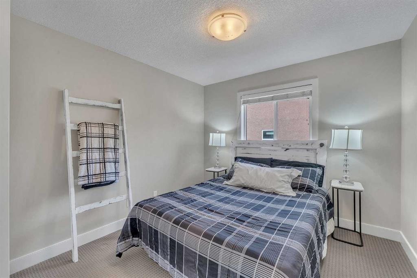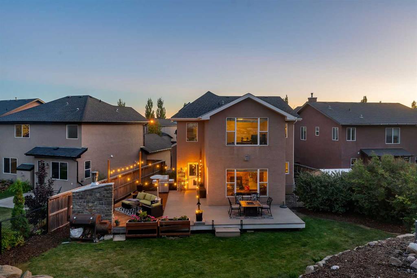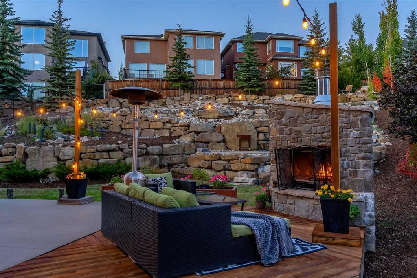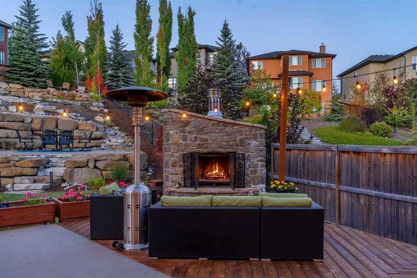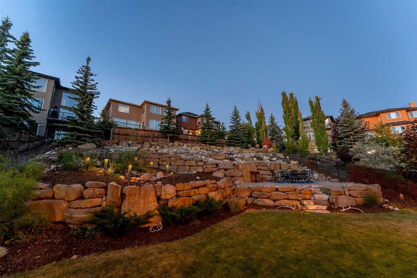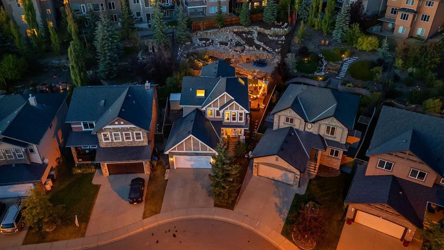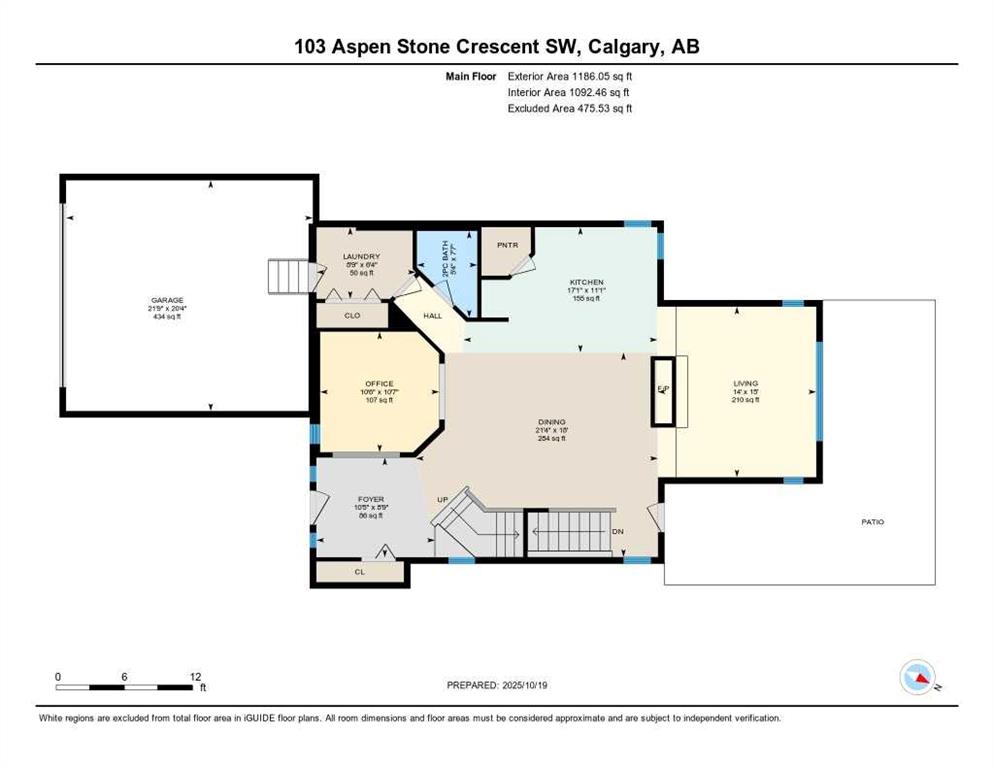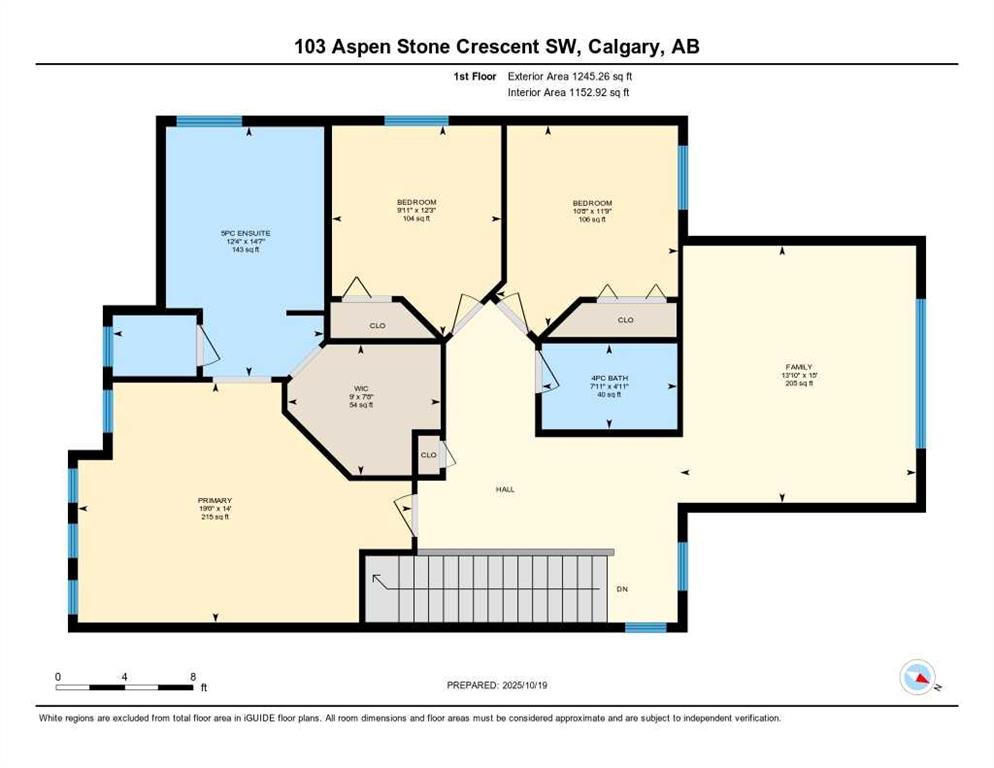Natalie Berthiaume / CIR Realty
103 Aspen Stone Crescent SW, House for sale in Aspen Woods Calgary , Alberta , T3H 5Y8
MLS® # A2264941
Come and say hello at the OPEN HOUSE this Sunday, November 2nd from 1-3pm! Incredible opportunity to own in prestigious Aspen Woods on a peaceful, quiet crescent. This magnificent home sits on one of the largest lots in the community at over 11300 square feet. Extensively landscaped with sandstone retaining walls, tiered patios, a large deck, a water feature, and a custom hand laid stone fireplace, the backyard will inspire you to throw some great parties. Grab a glass of wine and take in the sunset at the ...
Essential Information
-
MLS® #
A2264941
-
Partial Bathrooms
1
-
Property Type
Detached
-
Full Bathrooms
2
-
Year Built
2005
-
Property Style
2 Storey
Community Information
-
Postal Code
T3H 5Y8
Services & Amenities
-
Parking
Double Garage AttachedHeated Garage
Interior
-
Floor Finish
CarpetTile
-
Interior Feature
Ceiling Fan(s)Double VanityGranite CountersHigh CeilingsKitchen IslandOpen FloorplanPantrySoaking TubVaulted Ceiling(s)Walk-In Closet(s)
-
Heating
Fireplace(s)Forced Air
Exterior
-
Lot/Exterior Features
Lighting
-
Construction
StoneStucco
-
Roof
Asphalt Shingle
Additional Details
-
Zoning
R-G
$4782/month
Est. Monthly Payment
