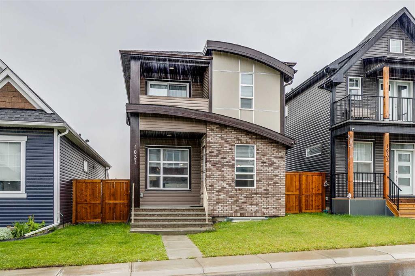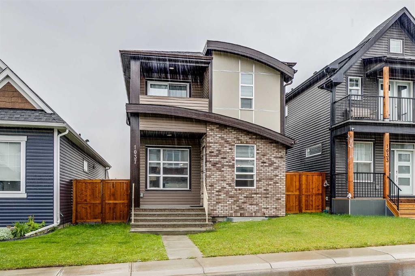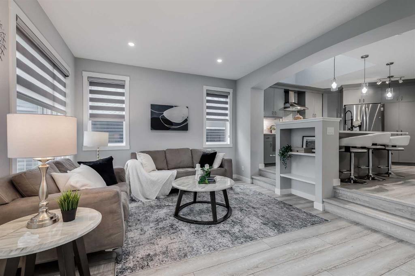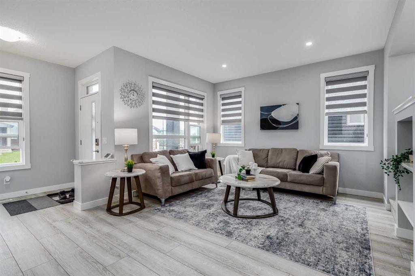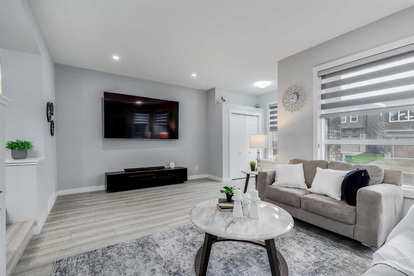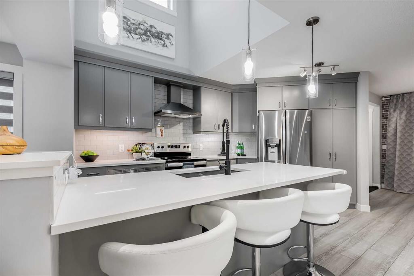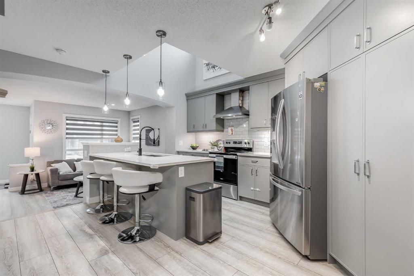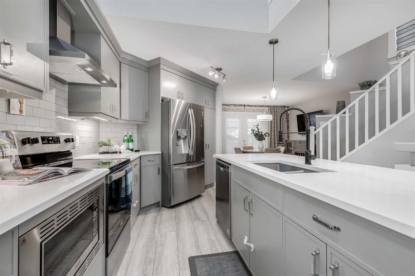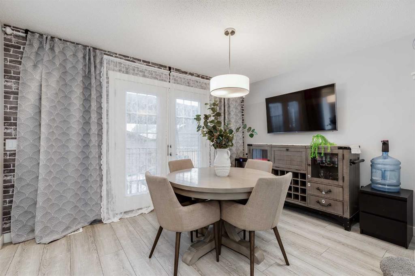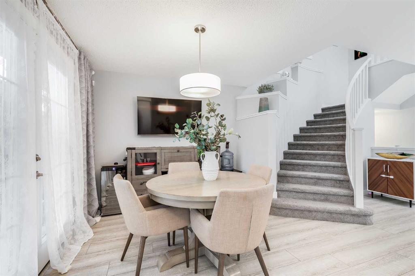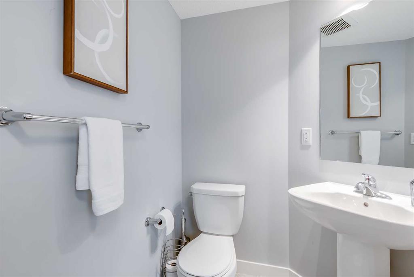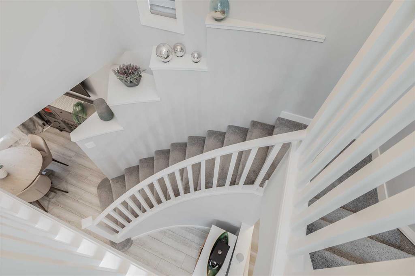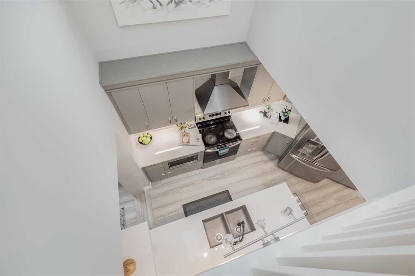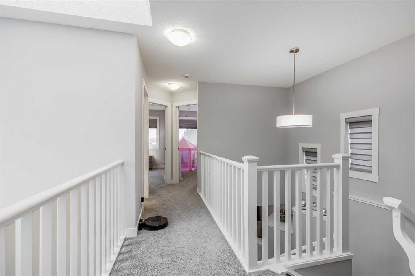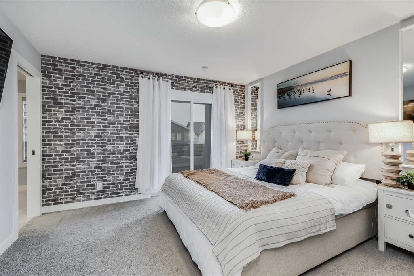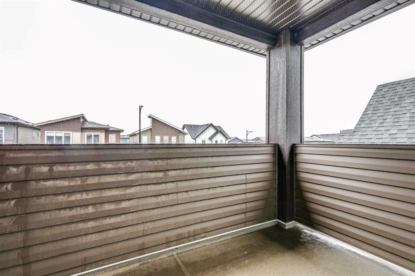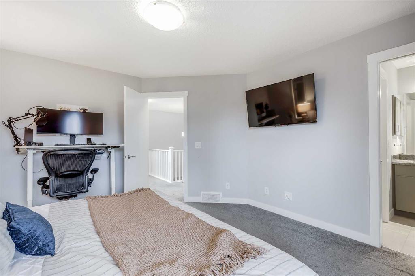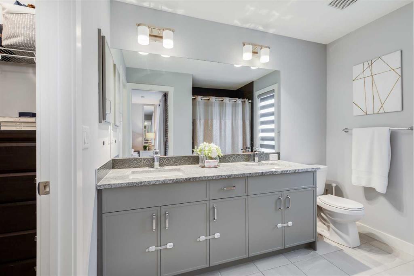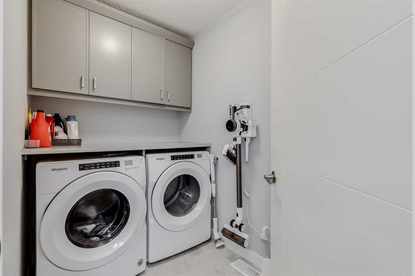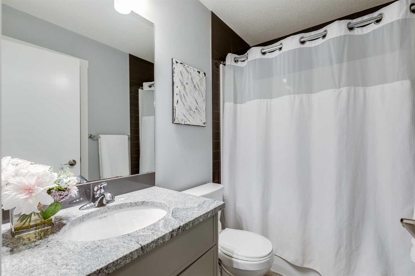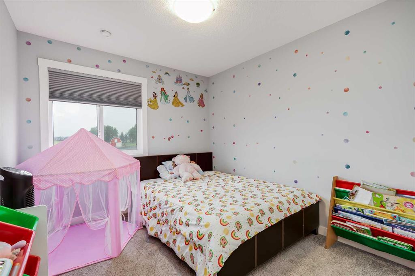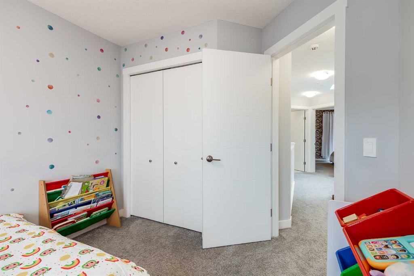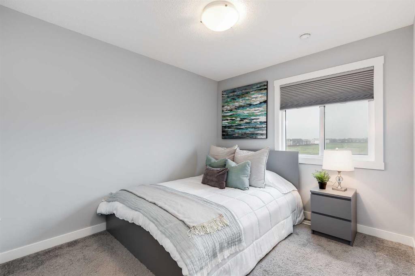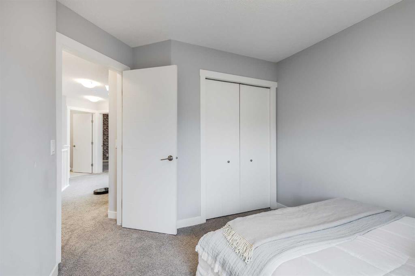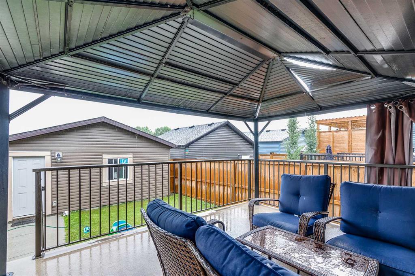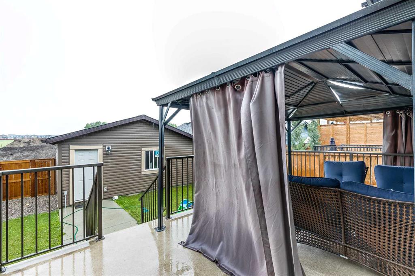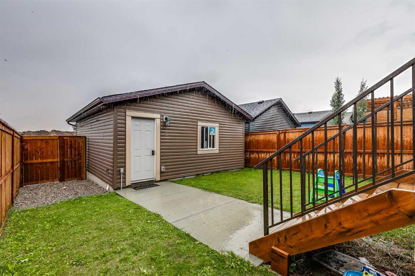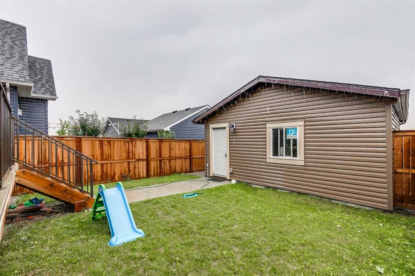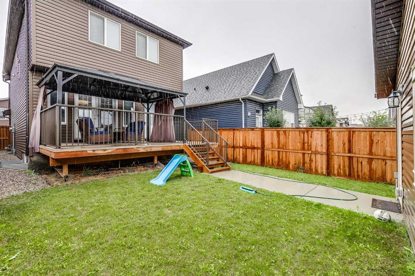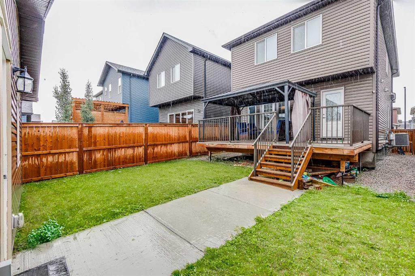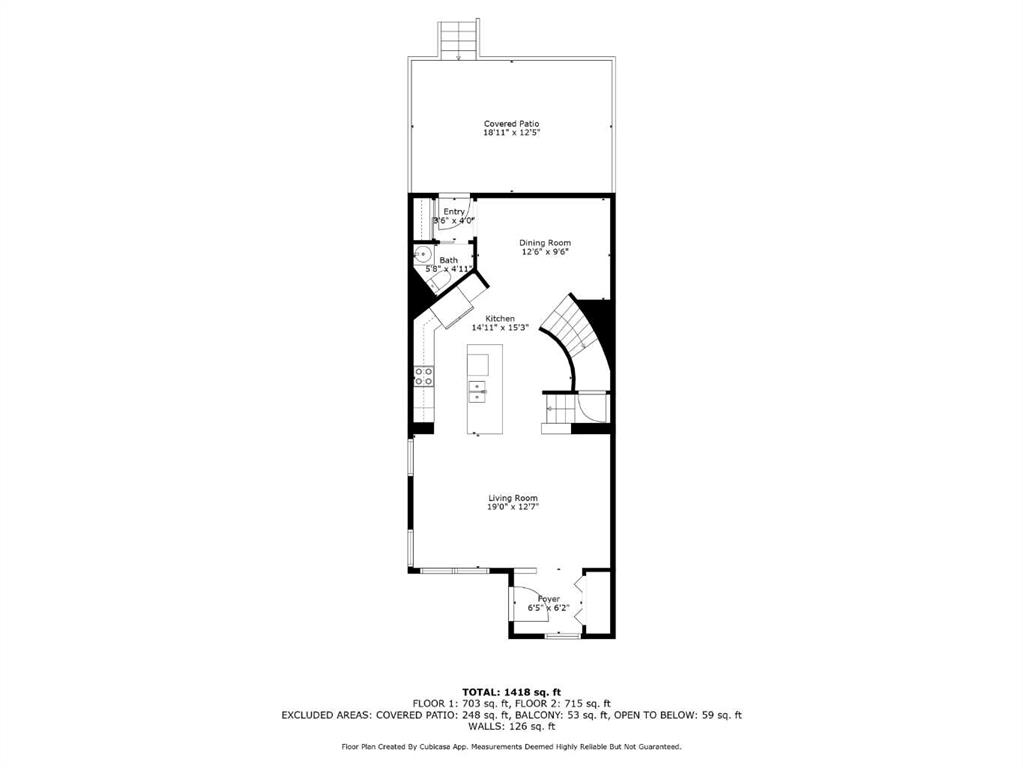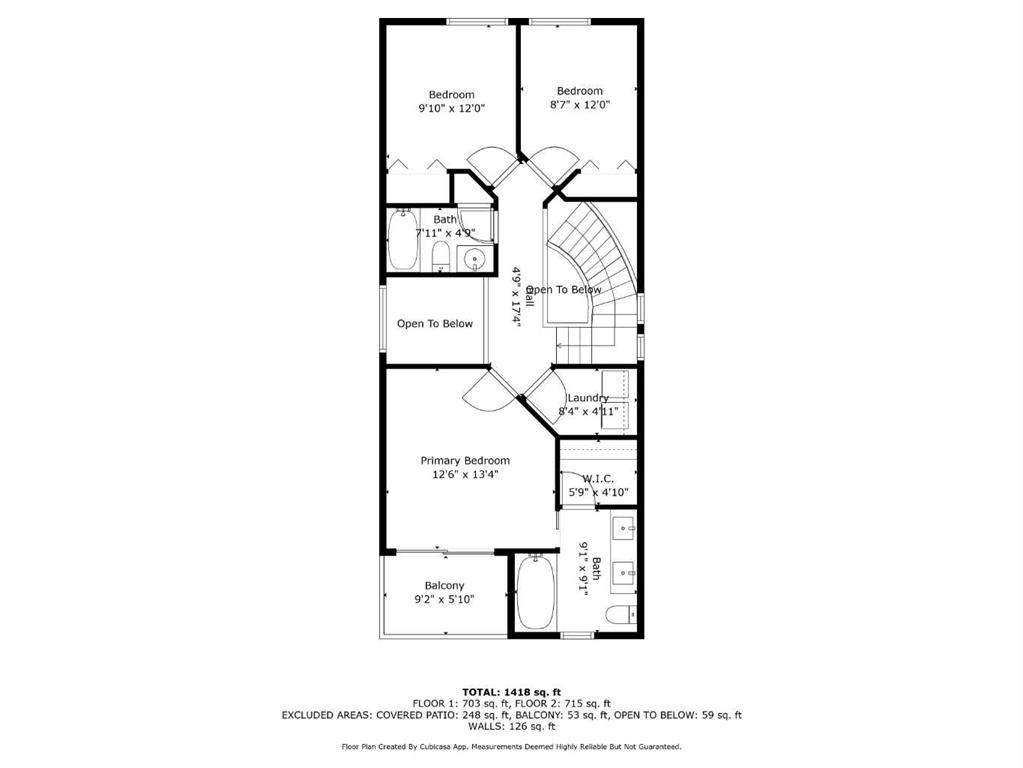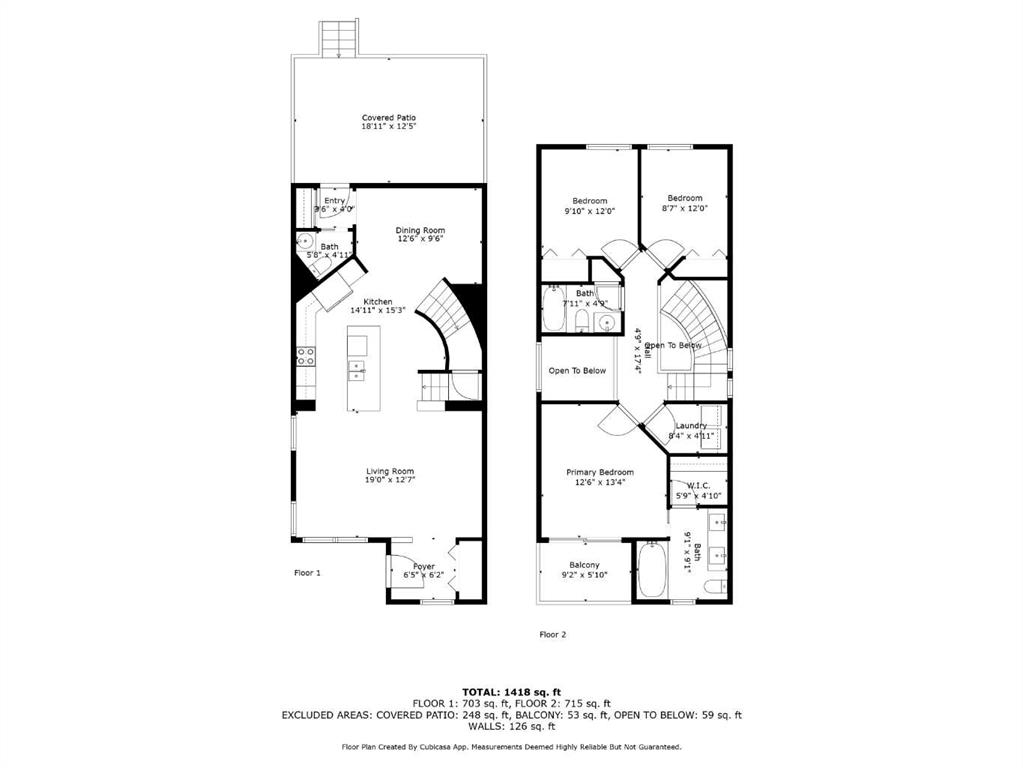Dione Irwin / RE/MAX House of Real Estate
1037 Chinook Gate Heath SW, House for sale in Chinook Gate Airdrie , Alberta , T4B 5E1
MLS® # A2239734
Welcome to your new home in Chinook Gate, a vibrant and growing community offering incredible value and location. This unique and spacious detached property is just two blocks from a fantastic playground and within walking distance to the future school site, making it ideal for families or savvy investors. Step into a sunlit, open-concept main floor where abundant windows fill every corner with natural light. The front family room is large and welcoming, perfect for gatherings or cozy nights in. From there,...
Essential Information
-
MLS® #
A2239734
-
Partial Bathrooms
1
-
Property Type
Detached
-
Full Bathrooms
2
-
Year Built
2020
-
Property Style
2 Storey
Community Information
-
Postal Code
T4B 5E1
Services & Amenities
-
Parking
Double Garage Detached
Interior
-
Floor Finish
CarpetCeramic TileVinylVinyl Plank
-
Interior Feature
Built-in FeaturesCloset OrganizersDouble VanityFrench DoorHigh CeilingsKitchen IslandNo Animal HomeOpen FloorplanPantryQuartz CountersRecessed LightingSkylight(s)StorageTrack LightingVinyl WindowsWalk-In Closet(s)
-
Heating
Forced Air
Exterior
-
Lot/Exterior Features
BalconyBBQ gas line
-
Construction
BrickVinyl SidingWood Frame
-
Roof
Asphalt Shingle
Additional Details
-
Zoning
R1-L
$2756/month
Est. Monthly Payment
