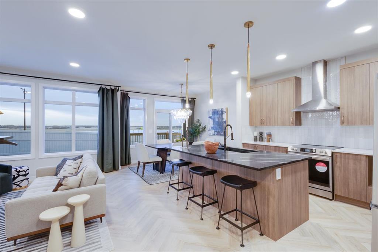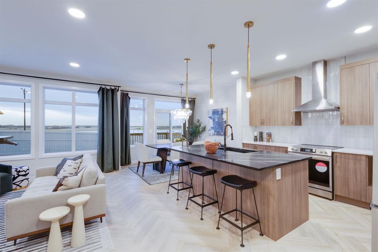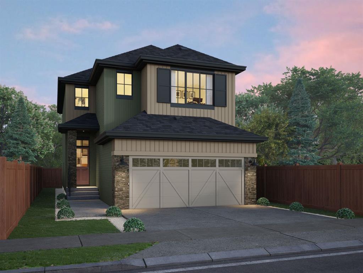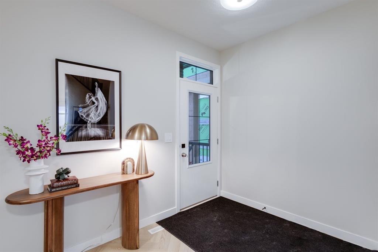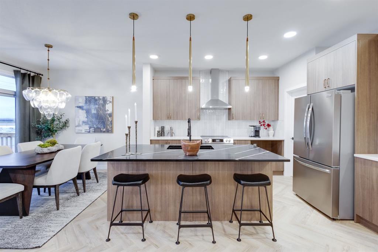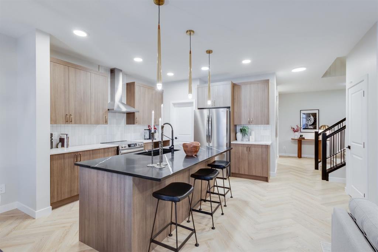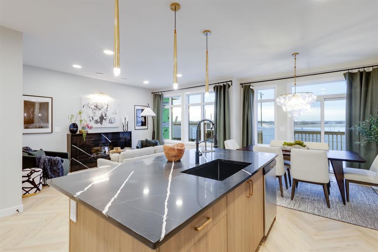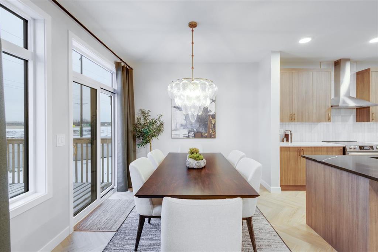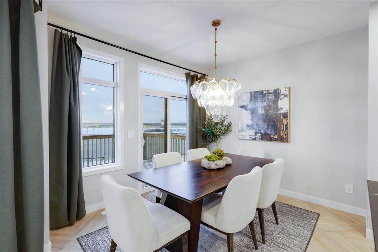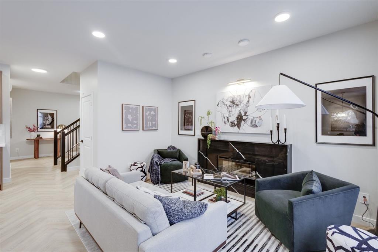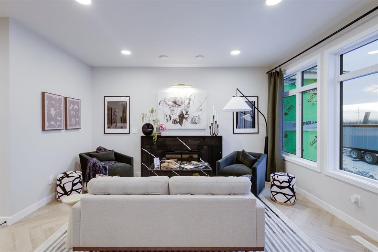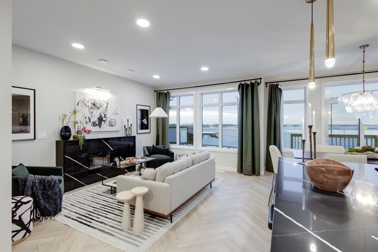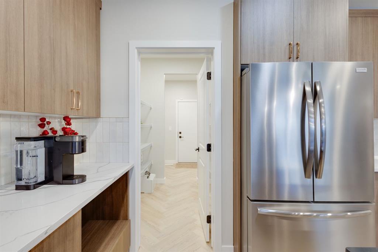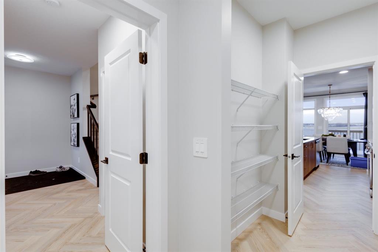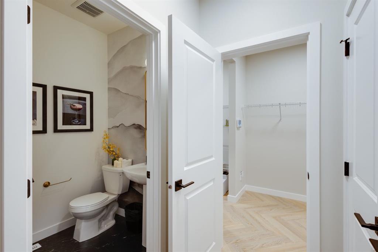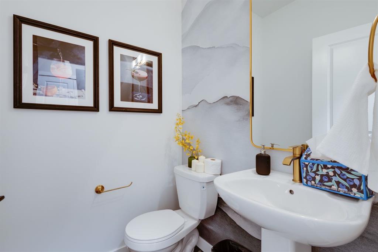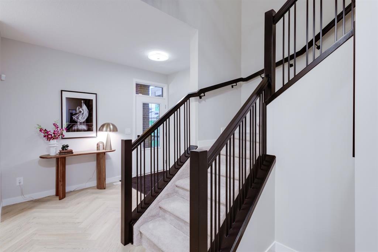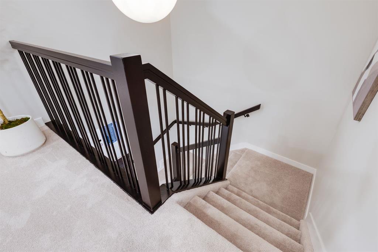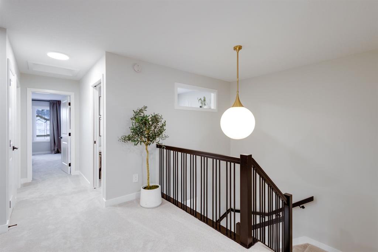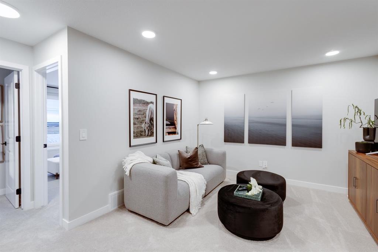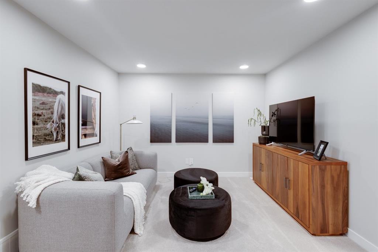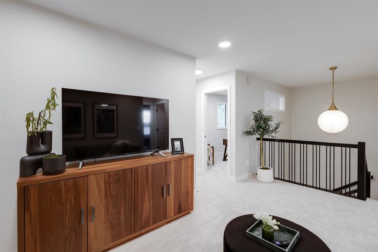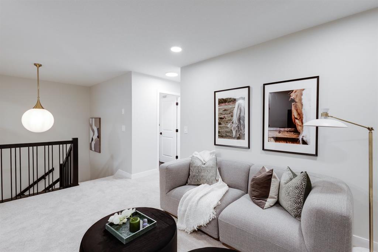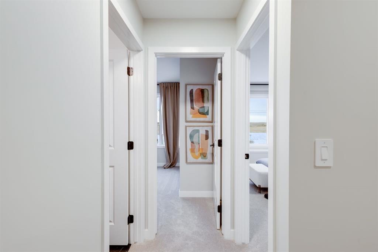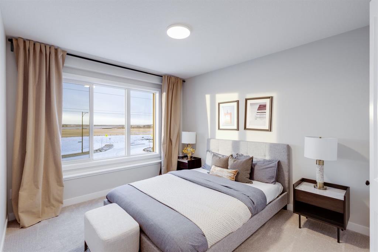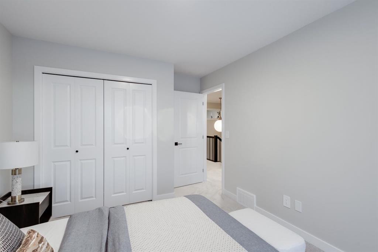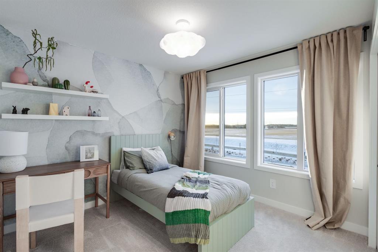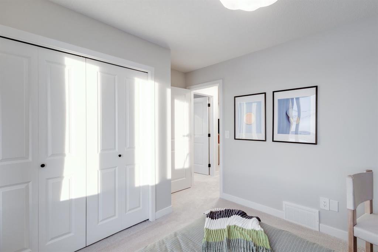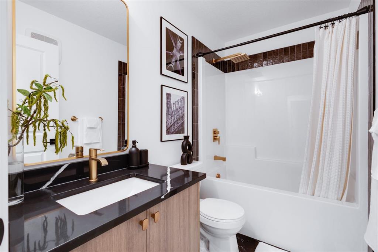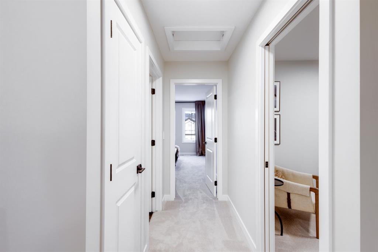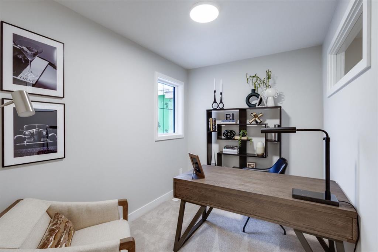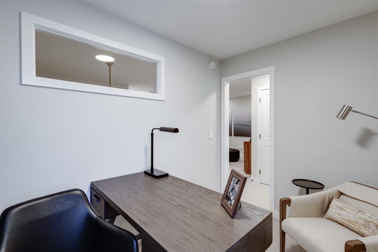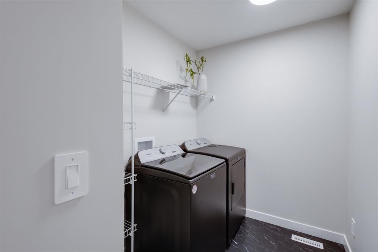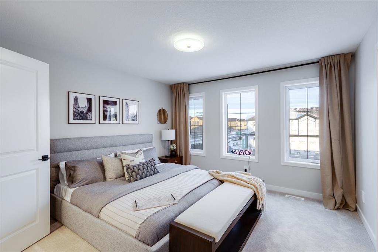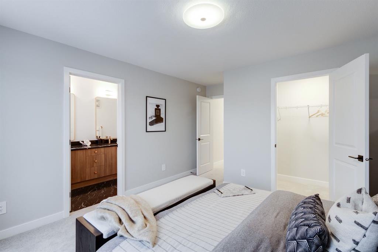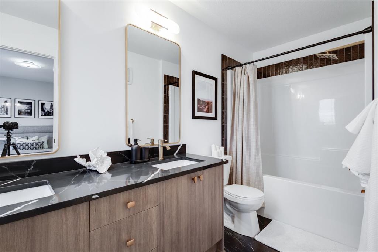Boyd Rowsell / Manor Hill Realty YYC Inc.
104 Sundown Crescent , House for sale in Sunset Ridge Cochrane , Alberta , T4C 1Y3
MLS® # A2250438
Welcome to The Willow by Rohit – a home designed with families in mind! Step inside to an open-concept main floor that brings everyone together. The bright and spacious living room flows seamlessly into the kitchen and dining area, creating the perfect hub for family dinners, weekend gatherings, or cozy movie nights. The chef-inspired kitchen includes a walk-through pantry for effortless organization and extra storage—making busy mornings and family meals a breeze. The double attached garage leads into a p...
Essential Information
-
MLS® #
A2250438
-
Partial Bathrooms
1
-
Property Type
Detached
-
Full Bathrooms
2
-
Year Built
2025
-
Property Style
2 Storey
Community Information
-
Postal Code
T4C 1Y3
Services & Amenities
-
Parking
Double Garage AttachedDriveway
Interior
-
Floor Finish
CarpetVinyl Plank
-
Interior Feature
Built-in FeaturesCloset OrganizersDouble VanityHigh CeilingsNo Animal HomeNo Smoking HomeOpen FloorplanPantryQuartz CountersRecessed LightingSeparate EntranceVinyl WindowsWalk-In Closet(s)
-
Heating
Forced AirNatural Gas
Exterior
-
Lot/Exterior Features
None
-
Construction
Other
-
Roof
Asphalt Shingle
Additional Details
-
Zoning
R-LD
$2956/month
Est. Monthly Payment
