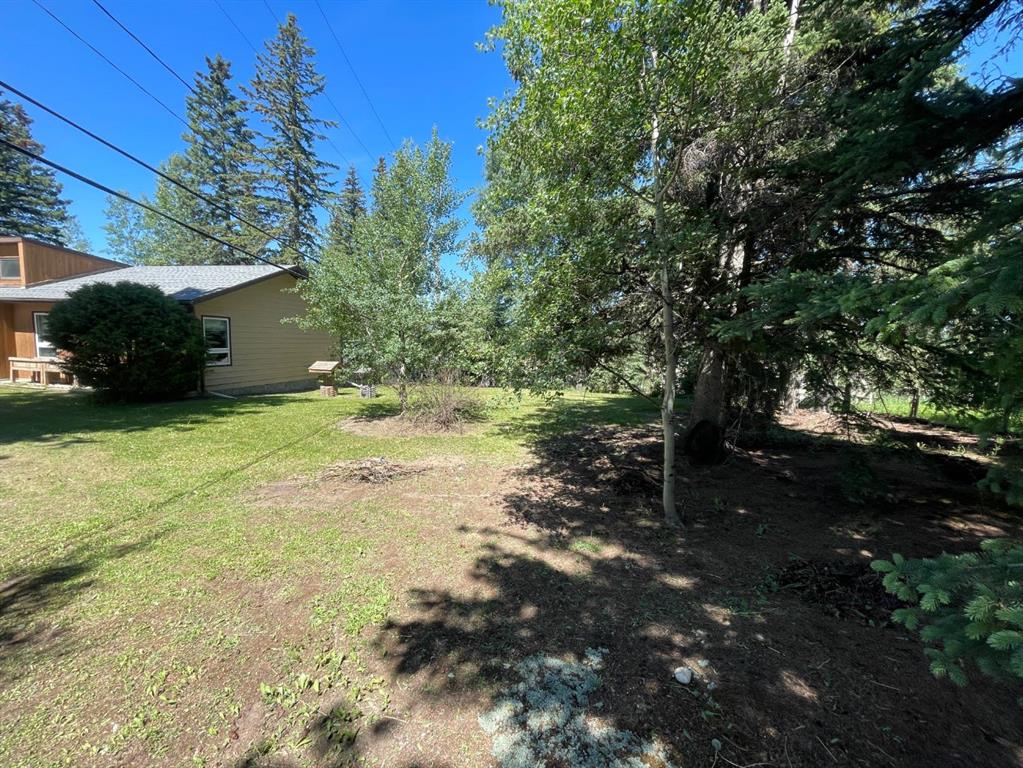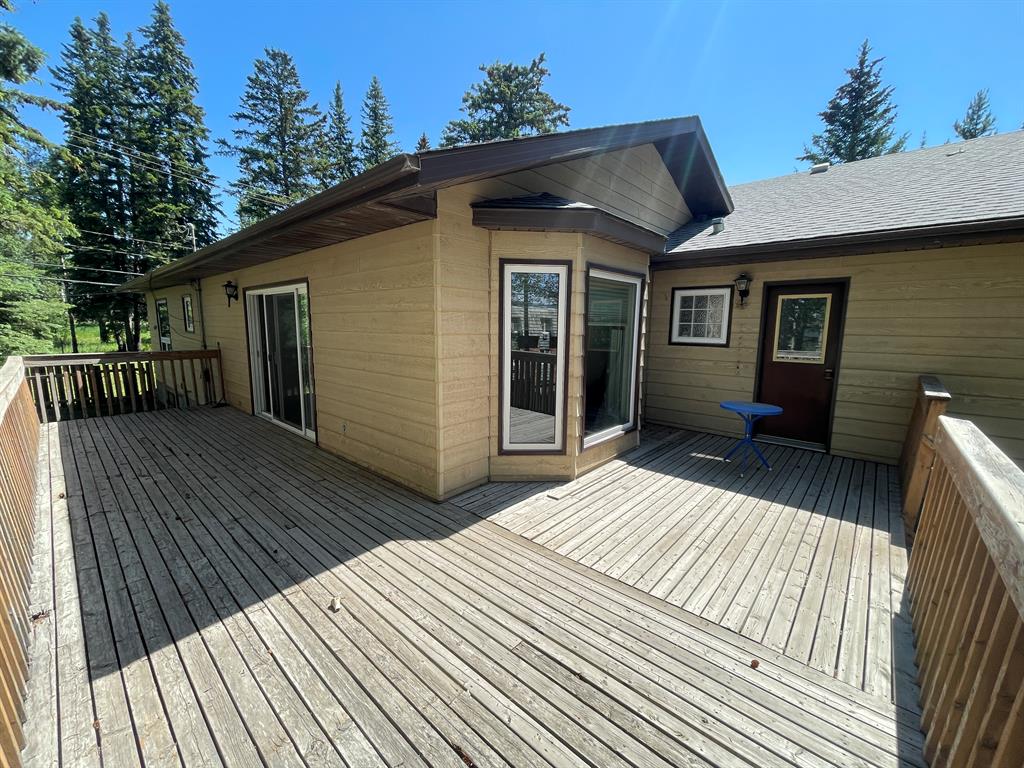KAREN LANDRY / RE/MAX 2000 REALTY
107 FOREST HEIGHTS Drive , House for sale in Hillcrest Hinton , Alberta , T7V1N3
MLS® # A2221121
Very unique property on Forest Heights Drive! Sitting on .73 acre. This is the largest lot in the neighborhood and is acreage living right in town! Outside on the vast land you will find mature trees everywhere, for peace and tranquility. This bungalow home has everything you need on one floor, as well as a basement! Walking in the main door you are welcomed by vaulted ceilings, new windows & doors, and bright open concept. Large deck leading out to part of the yard, with a firepit area and surrounded by tr...
Essential Information
-
MLS® #
A2221121
-
Partial Bathrooms
1
-
Property Type
Detached
-
Full Bathrooms
2
-
Year Built
1985
-
Property Style
Bungalow
Community Information
-
Postal Code
T7V1N3
Services & Amenities
-
Parking
Double Garage Attached
Interior
-
Floor Finish
CarpetLaminateLinoleum
-
Interior Feature
Ceiling Fan(s)Closet OrganizersJetted TubOpen FloorplanPantryVaulted Ceiling(s)Vinyl Windows
-
Heating
Boiler
Exterior
-
Lot/Exterior Features
Fire PitGardenPrivate Yard
-
Construction
Wood FrameWood Siding
-
Roof
Asphalt Shingle
Additional Details
-
Zoning
R-S2
$2277/month
Est. Monthly Payment





























