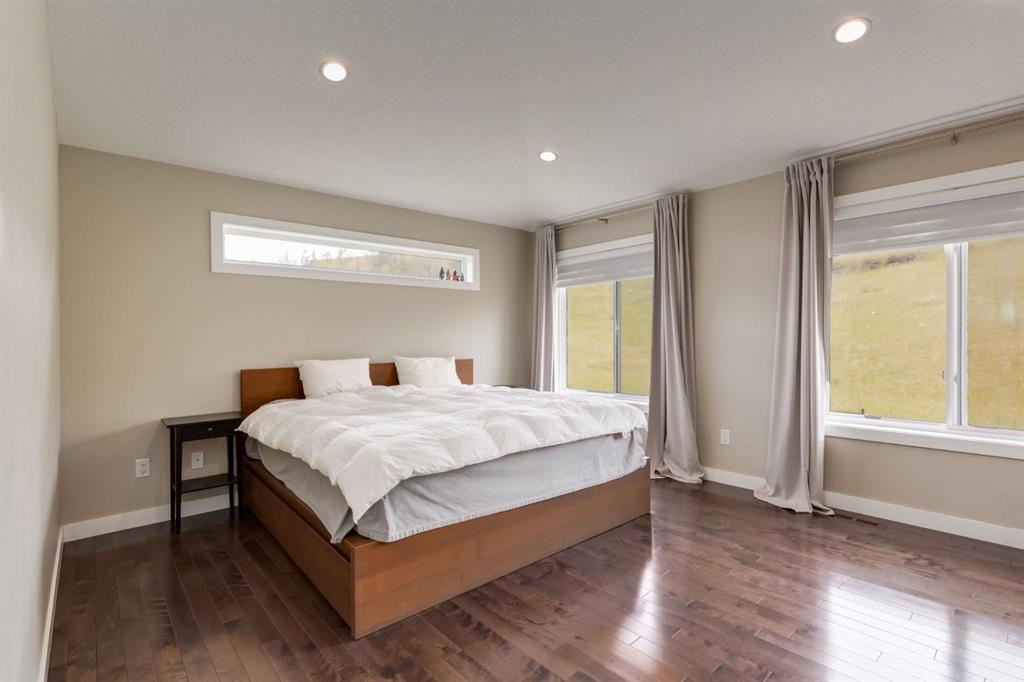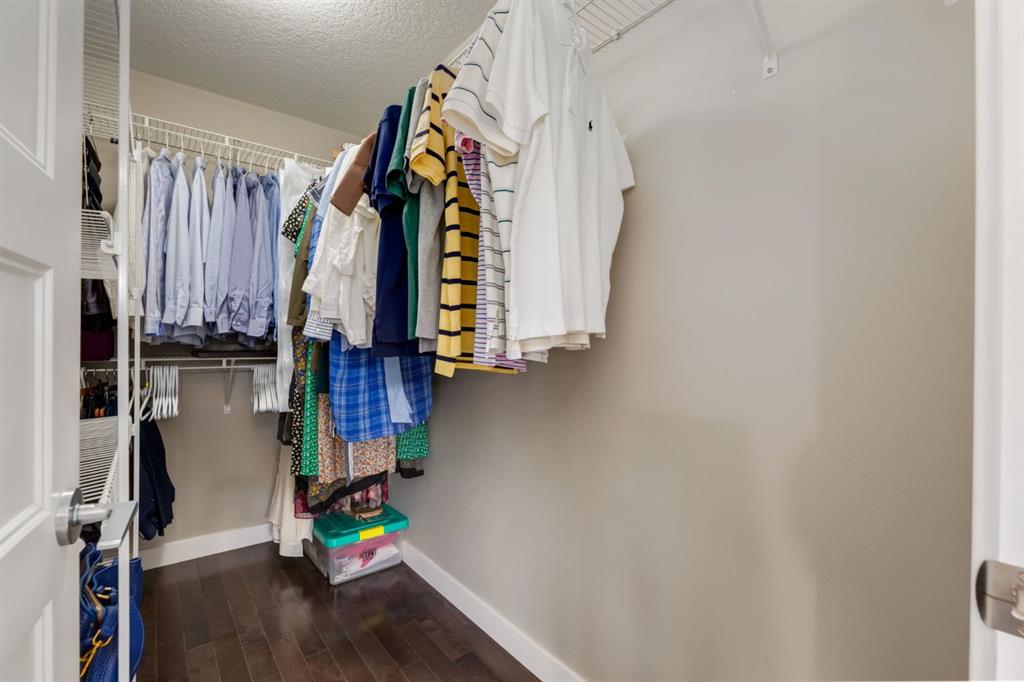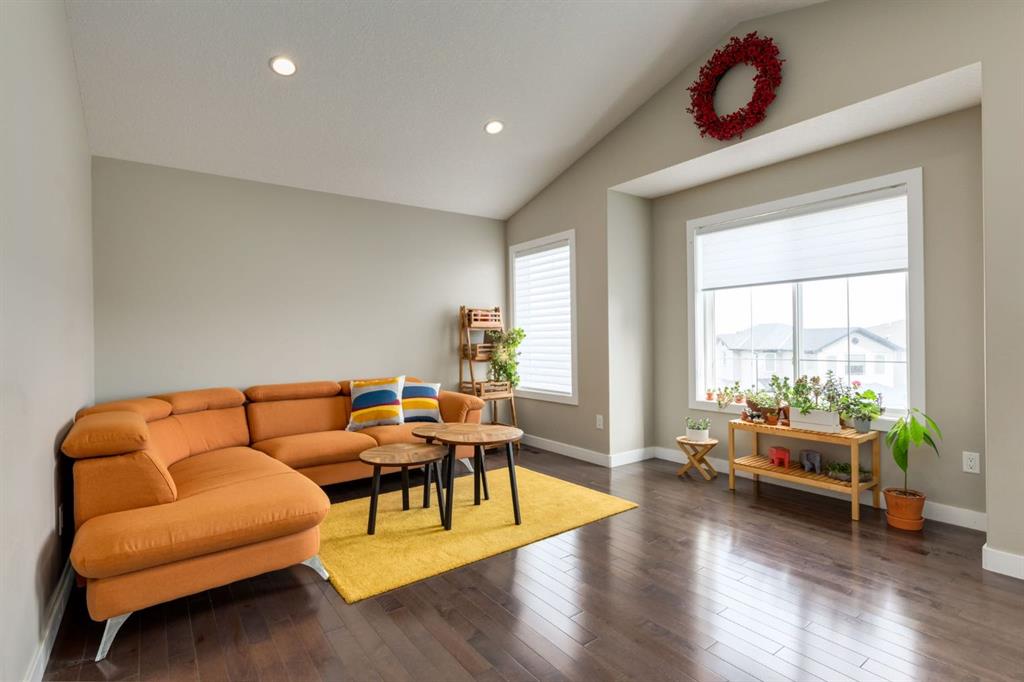Diana McIntyre / Real Broker
114 Sherwood Mount NW, House for sale in Sherwood Calgary , Alberta , T3R 0G5
MLS® # A2208063
Perched above the neighbourhood and framed by a peaceful hillside, this distinctive two-storey home offers a rare blend of light, privacy, and personality. From the moment you step up, the elevated design makes an impression — just six gentle stairs lead you to bright, open living spaces that feel connected yet tucked away from the world below. The main level is designed for everyday comfort and easy entertaining, featuring a welcoming living room with large picture windows and a cozy fireplace. The kitchen...
Essential Information
-
MLS® #
A2208063
-
Partial Bathrooms
1
-
Property Type
Detached
-
Full Bathrooms
3
-
Year Built
2013
-
Property Style
2 Storey
Community Information
-
Postal Code
T3R 0G5
Services & Amenities
-
Parking
Double Garage Attached
Interior
-
Floor Finish
CarpetCeramic TileHardwood
-
Interior Feature
Breakfast BarDouble VanityHigh CeilingsKitchen IslandNo Animal HomeNo Smoking HomeOpen FloorplanPantrySoaking TubWalk-In Closet(s)
-
Heating
Fireplace(s)Forced Air
Exterior
-
Lot/Exterior Features
Private Yard
-
Construction
Wood Frame
-
Roof
Asphalt Shingle
Additional Details
-
Zoning
R-G
$3411/month
Est. Monthly Payment

































