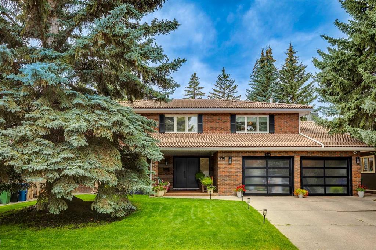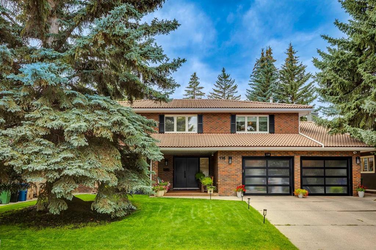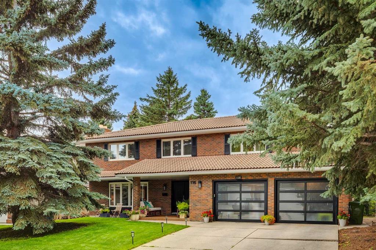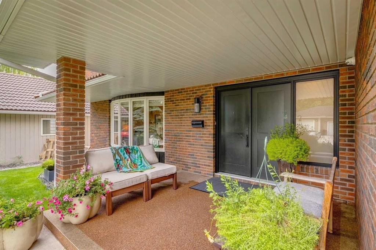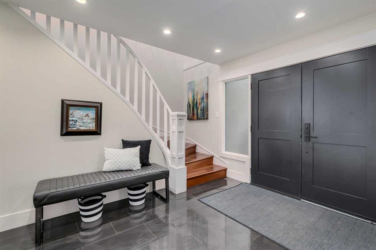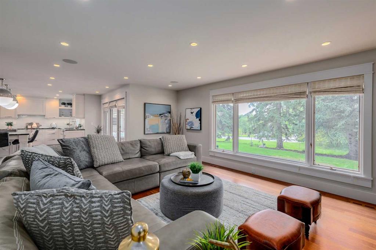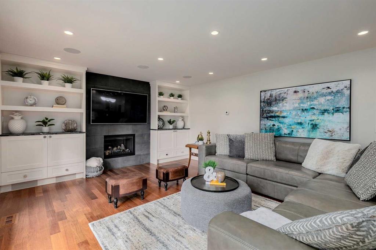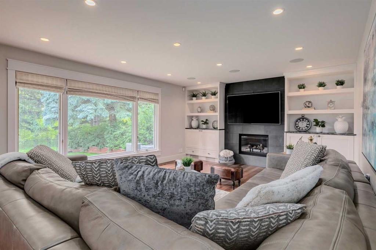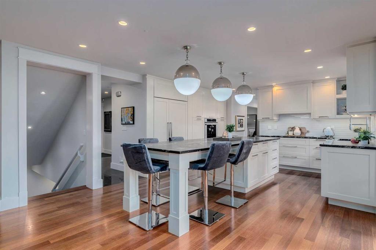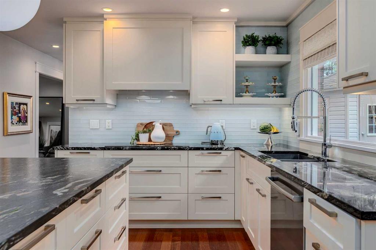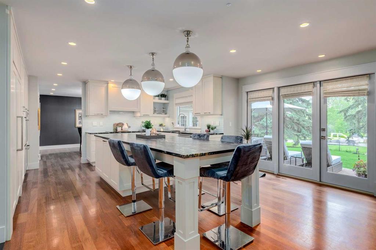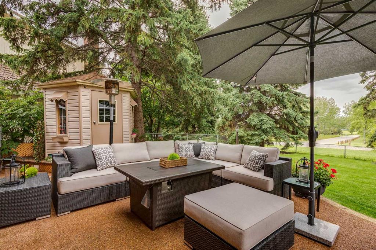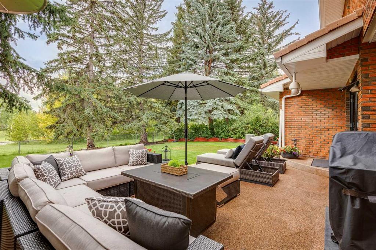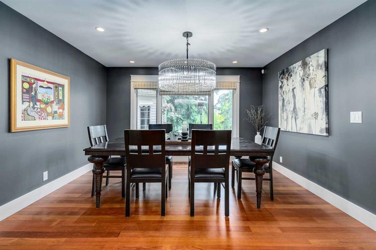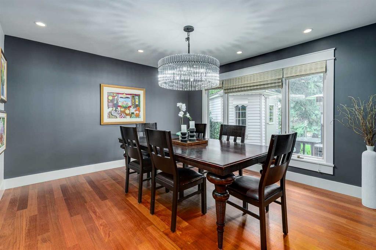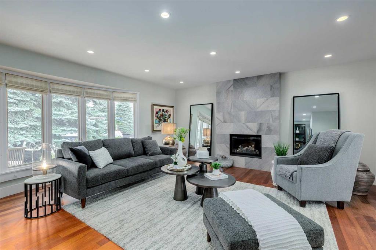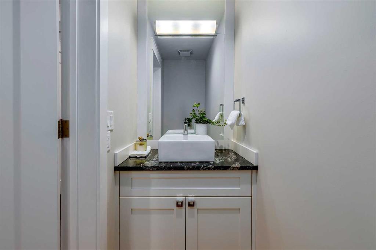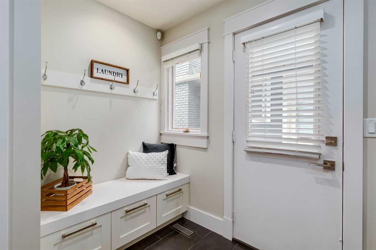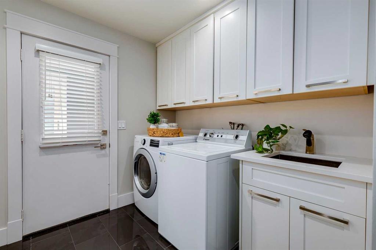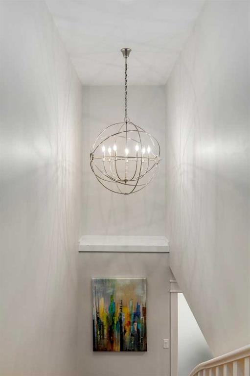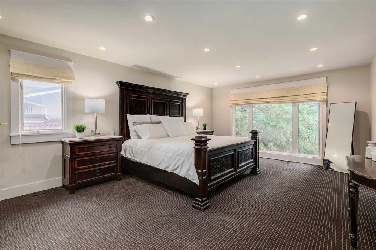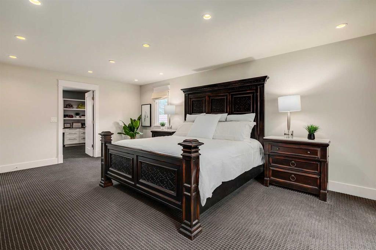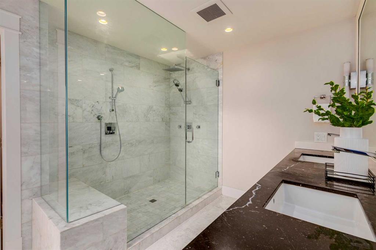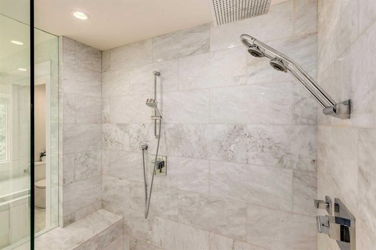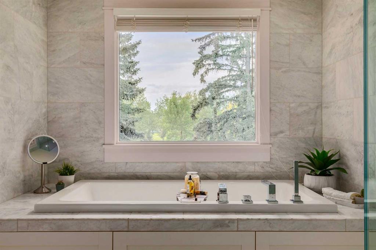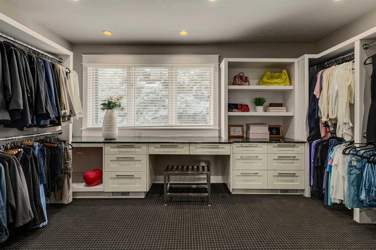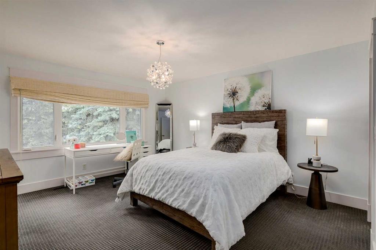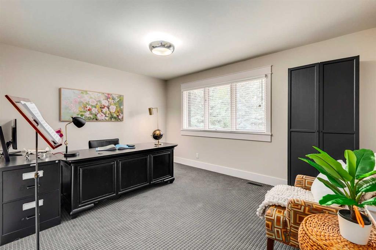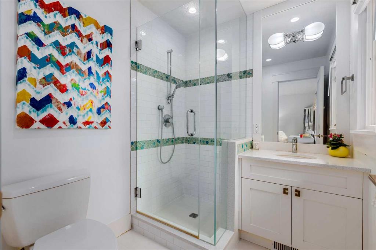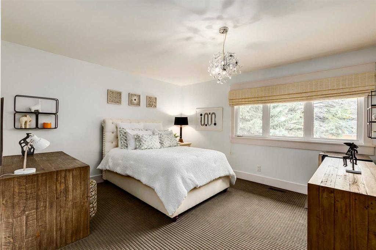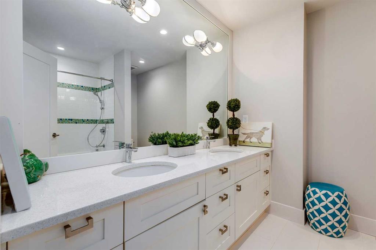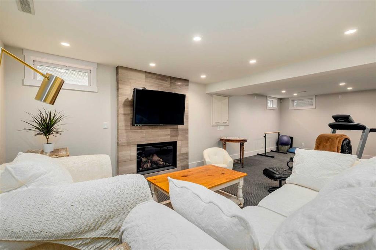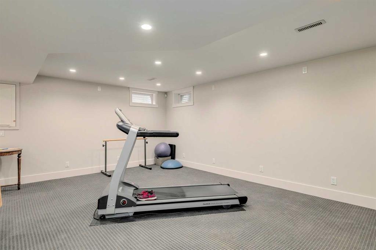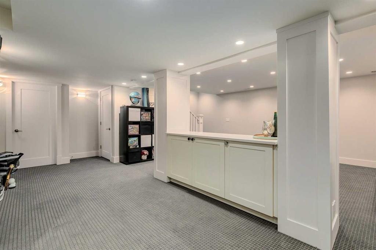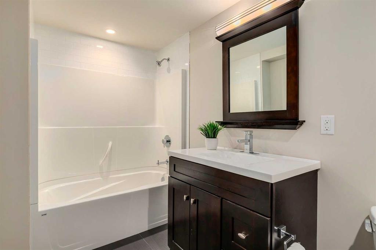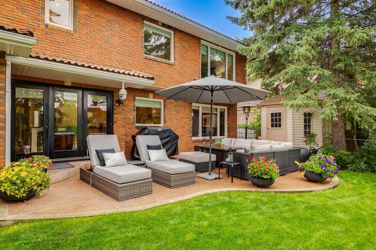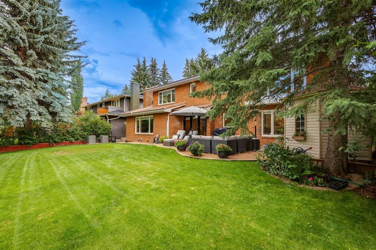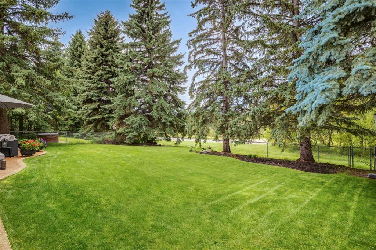Sam Patel / eXp Realty
116 Bay View Drive SW, House for sale in Bayview Calgary , Alberta , T2V 3N8
MLS® # A2247653
* OPEN HOUSE this SATURDAY, August 16, 2-4PM * SEE VIDEO * This magnificent home has been reimagined beyond its original splendor, offering 4,285 sq. ft. of exquisitely designed living space. Perfectly situated backing onto the Glenmore Reservoir and the Sailing Club, it blends timeless craftsmanship with luxurious modern upgrades. Originally built in 1974, the exterior showcases classic brick and cedar, a durable tile roof, and a spacious stone-coated back deck—perfect for entertaining and embracing outdoo...
Essential Information
-
MLS® #
A2247653
-
Partial Bathrooms
1
-
Property Type
Detached
-
Full Bathrooms
4
-
Year Built
1974
-
Property Style
2 Storey
Community Information
-
Postal Code
T2V 3N8
Services & Amenities
-
Parking
Double Garage AttachedGarage Faces FrontOversized
Interior
-
Floor Finish
CarpetHardwood
-
Interior Feature
Built-in FeaturesChandelierCloset OrganizersCrown MoldingDouble VanityHigh CeilingsJetted TubKitchen IslandOpen FloorplanQuartz CountersWalk-In Closet(s)
-
Heating
In FloorForced Air
Exterior
-
Lot/Exterior Features
Private YardStorage
-
Construction
BrickCedarWood Frame
-
Roof
Tile
Additional Details
-
Zoning
R-CG
$10474/month
Est. Monthly Payment
