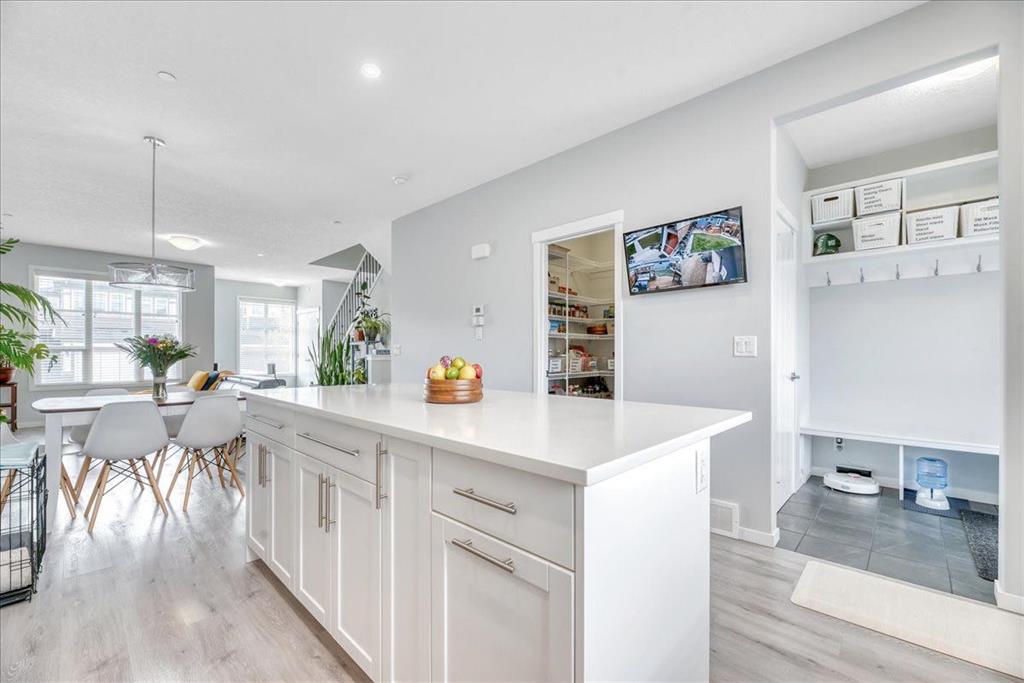Michelle Primeau / Ally Realty
131 Howse Crescent NE, House for sale in Livingston Calgary , Alberta , T3P 1L5
MLS® # A2223239
Welcome to this beautifully maintained and very clean 1,512 sq ft (plus basement) detached laned home located in the vibrant and family-friendly community of Livingston. With 3 spacious bedrooms and 2.5 baths on the upper levels, plus a fully finished basement offering even more living space, this home is perfect for growing families, professionals, or anyone seeking comfort and flexibility. Step inside to an open-concept main floor that features a bright living room, a feature staircase and open to above,...
Essential Information
-
MLS® #
A2223239
-
Partial Bathrooms
1
-
Property Type
Detached
-
Full Bathrooms
3
-
Year Built
2019
-
Property Style
2 Storey
Community Information
-
Postal Code
T3P 1L5
Services & Amenities
-
Parking
Double Garage DetachedGarage Door OpenerOversizedSee Remarks
Interior
-
Floor Finish
CarpetCeramic TileVinyl Plank
-
Interior Feature
Kitchen IslandLaminate CountersNo Smoking HomeOpen FloorplanPantryQuartz CountersVinyl WindowsWalk-In Closet(s)
-
Heating
Forced Air
Exterior
-
Lot/Exterior Features
Other
-
Construction
Wood Frame
-
Roof
Asphalt Shingle
Additional Details
-
Zoning
R-G
$3006/month
Est. Monthly Payment










































