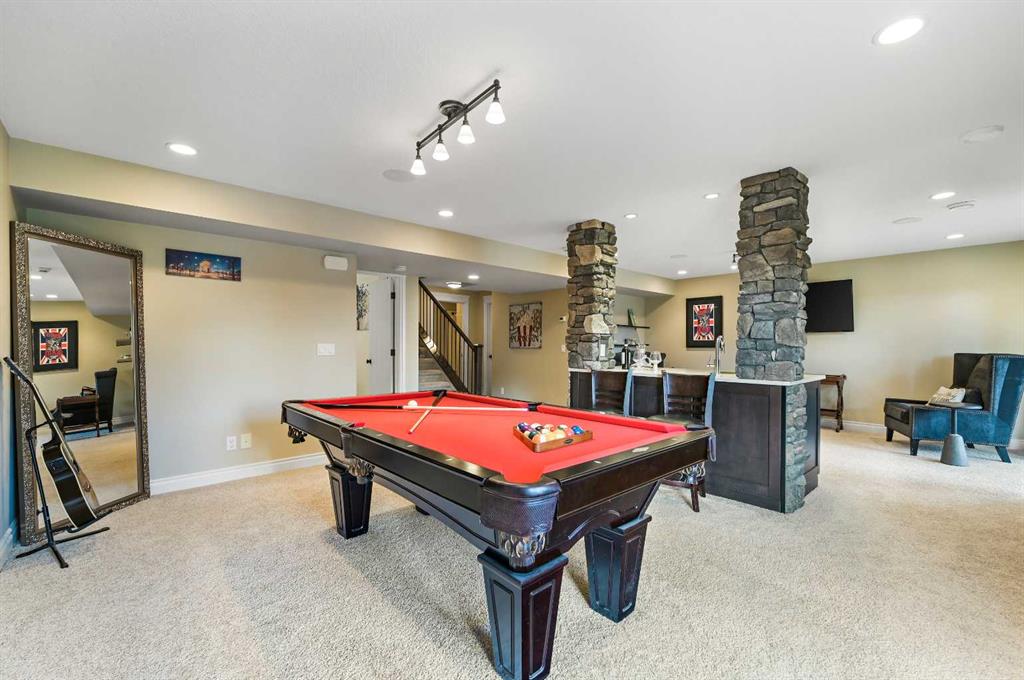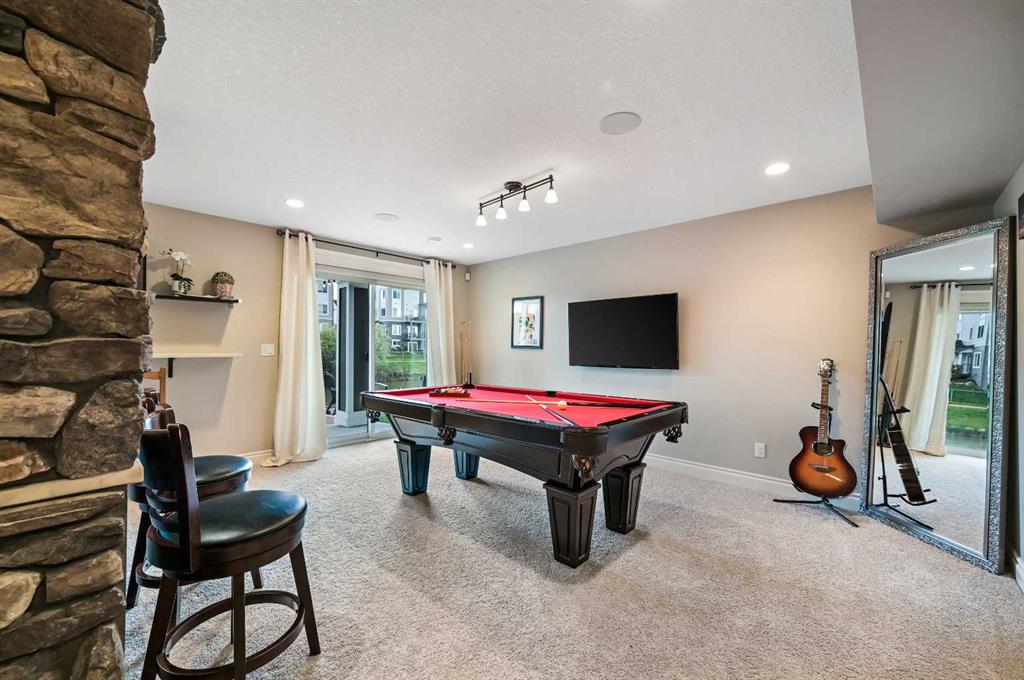Justin Wiechnik / Grassroots Realty Group
1343 Bayside Drive SW, House for sale in Bayside Airdrie , Alberta , T4B 3W8
MLS® # A2222884
Welcome to this WATERFRONT luxury home on an oversized 7290 sq ft lot in Bayside Estates that offers a lifestyle like no other in Airdrie. With incredible craftsmanship & arguably Airdrie's best location backing onto the Bayside Estates canal with it's own private dock to offer fishing, kayaking, skating & it's a former McKee showhome! The main floor is thoughtfully designed with an open concept layout & hardwood throughout that perfectly complements the large bright windows which fill the room with tons of...
Essential Information
-
MLS® #
A2222884
-
Partial Bathrooms
1
-
Property Type
Detached
-
Full Bathrooms
3
-
Year Built
2014
-
Property Style
2 Storey
Community Information
-
Postal Code
T4B 3W8
Services & Amenities
-
Parking
Double Garage AttachedHeated GarageInsulatedOversized
Interior
-
Floor Finish
CarpetHardwoodTile
-
Interior Feature
BarBeamed CeilingsCloset OrganizersDouble VanityHigh CeilingsKitchen IslandOpen FloorplanPantryQuartz CountersStorageWalk-In Closet(s)
-
Heating
Forced AirNatural Gas
Exterior
-
Lot/Exterior Features
DockFire PitLighting
-
Construction
StoneVinyl SidingWood Frame
-
Roof
Asphalt Shingle
Additional Details
-
Zoning
R1
$4896/month
Est. Monthly Payment


















































