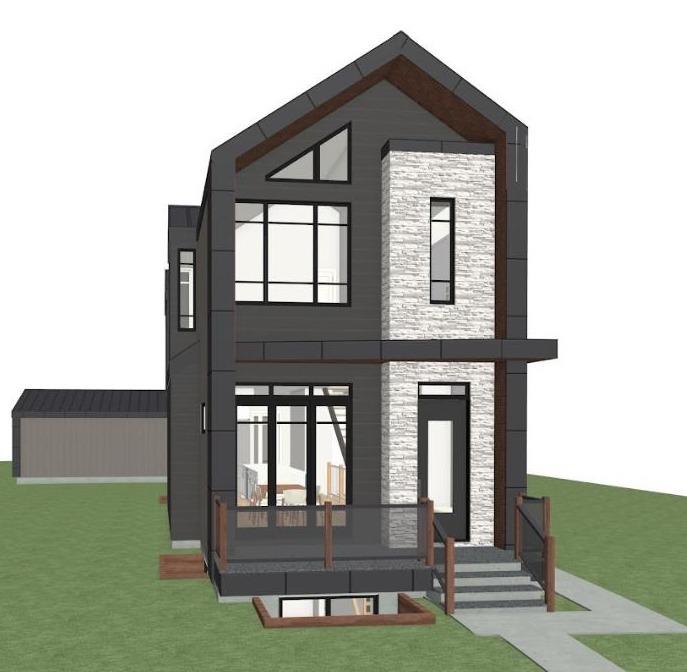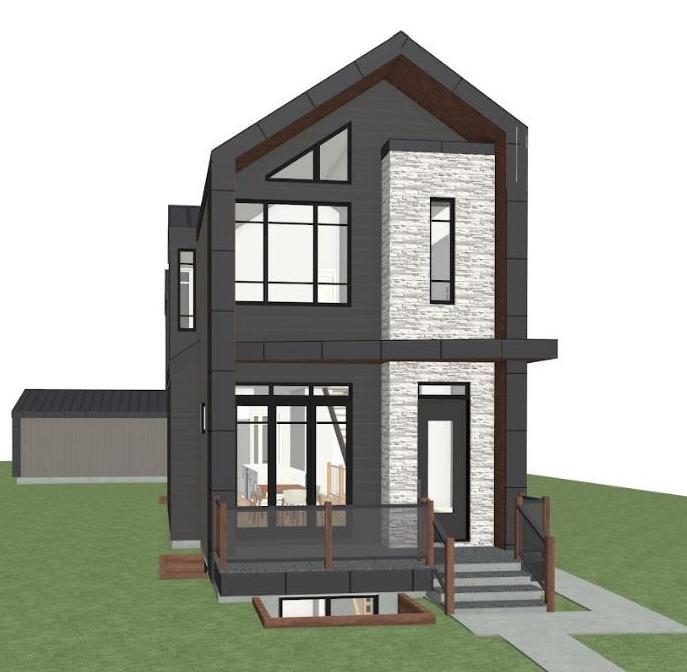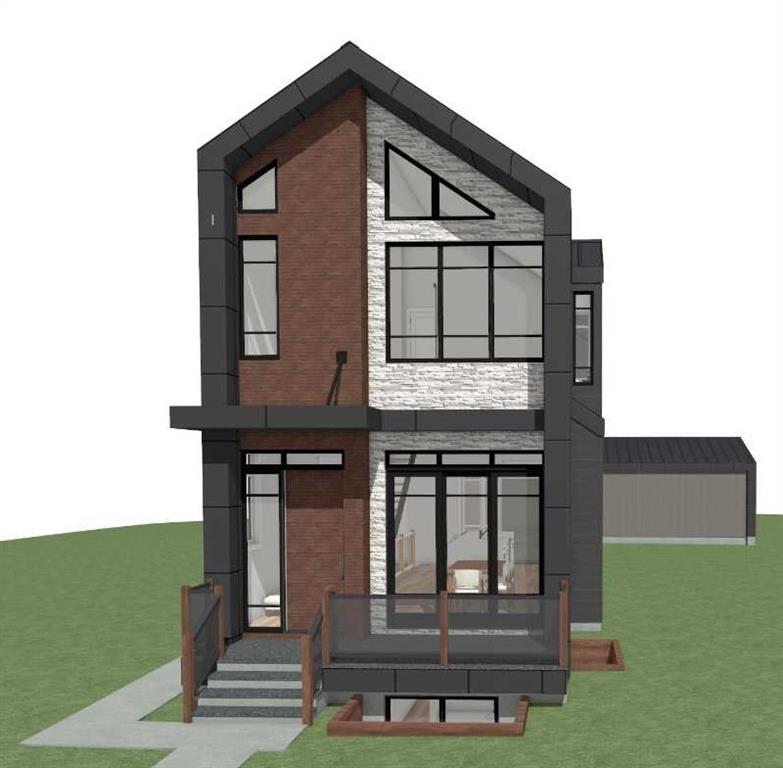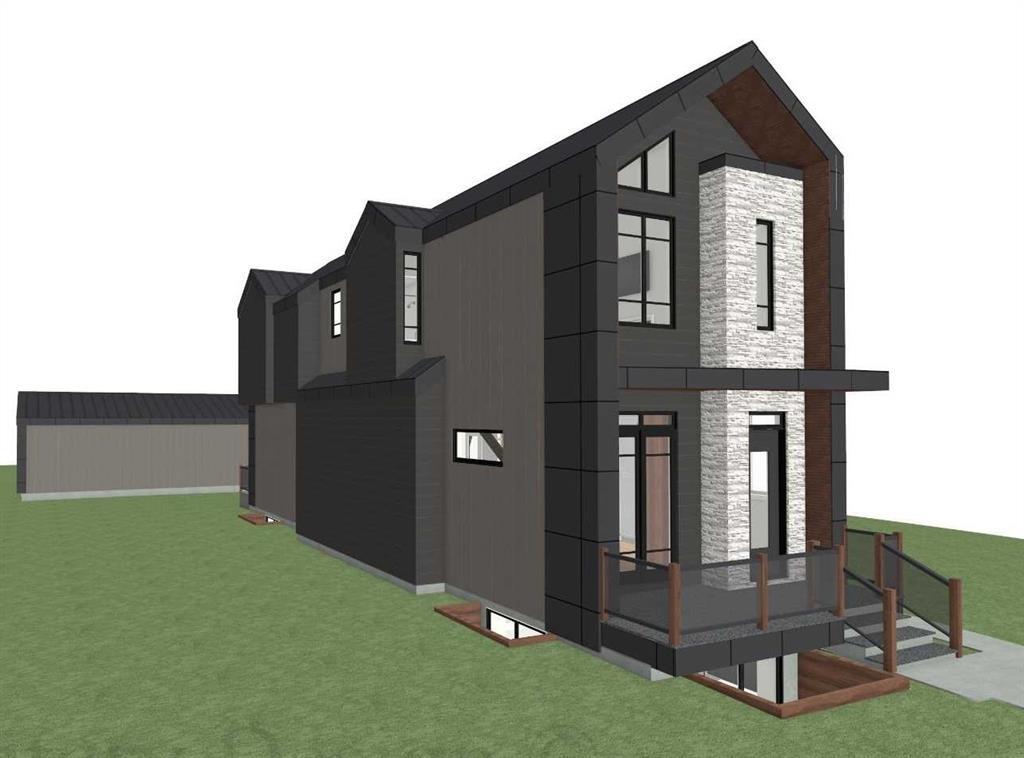Hee Su Kim / MaxWell Canyon Creek
1415 44 Street SW, House for sale in Rosscarrock Calgary , Alberta , T3C 2A7
MLS® # A2241708
Welcome to this brand-new, architecturally designed home in the heart of Rosscarrock. Thoughtfully crafted with modern finishes and timeless style, this residence offers open-concept living at its best. The main floor features soaring 10-ft ceilings, a chef’s kitchen with premium appliances, a spacious dining area, and a bright living room with a sleek fireplace and access to the rear deck. Upstairs, vaulted ceilings run through all bedrooms, creating a sense of volume and light, with the primary suite offe...
Essential Information
-
MLS® #
A2241708
-
Partial Bathrooms
1
-
Property Type
Detached
-
Full Bathrooms
3
-
Year Built
2025
-
Property Style
2 Storey
Community Information
-
Postal Code
T3C 2A7
Services & Amenities
-
Parking
Double Garage Detached
Interior
-
Floor Finish
Ceramic TileHardwoodVinyl Plank
-
Interior Feature
BarBookcasesBuilt-in FeaturesChandelierCloset OrganizersDouble VanityHigh CeilingsKitchen IslandOpen FloorplanPantrySkylight(s)Steam RoomStone CountersVaulted Ceiling(s)Vinyl WindowsWalk-In Closet(s)Wet Bar
-
Heating
Forced AirNatural Gas
Exterior
-
Lot/Exterior Features
BalconyPrivate Yard
-
Construction
BrickComposite SidingConcreteStucco
-
Roof
Asphalt Shingle
Additional Details
-
Zoning
R-CG
$5233/month
Est. Monthly Payment



