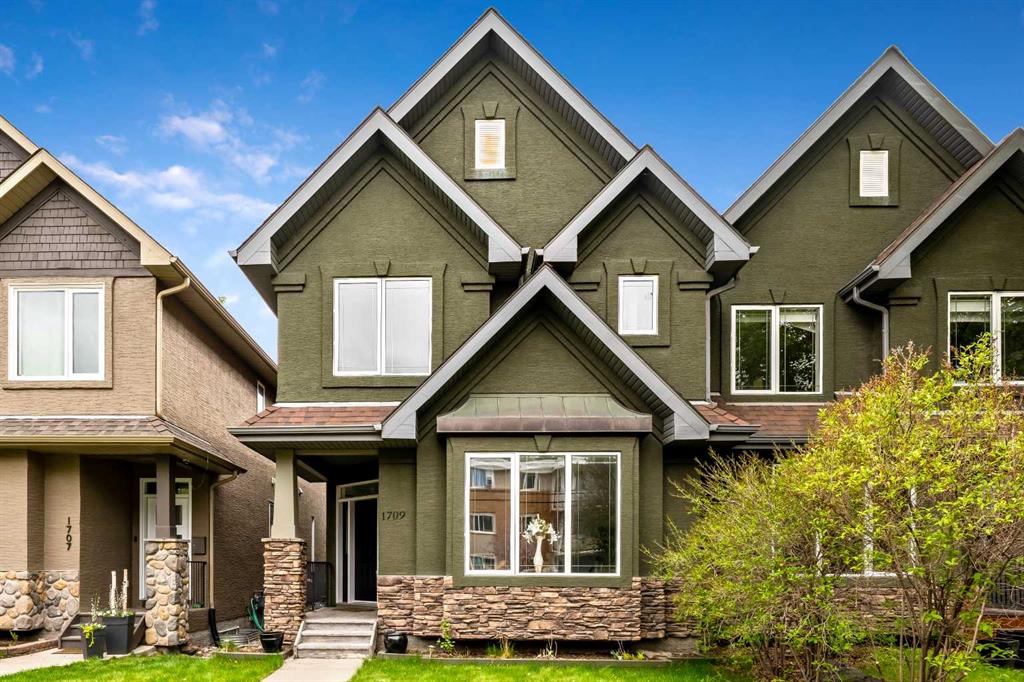Rhishi Patel / The Real Estate District
1709 8 Avenue NW Calgary , Alberta , T2N 1C5
MLS® # A2222838
Welcome to this beautifully maintained home on a quiet street just steps from all that Kensington has to offer—boutique shops, restaurants, CTrain access, and walkability to downtown. The main floor features an open-concept layout with a front sitting room and cozy window seat, an updated kitchen with new Fridge and granite counters, and a large corner pantry. A formal dining area and rear living room with gas fireplace complete the space, all overlooking the sunny south-facing backyard. Upstairs offers a s...
Essential Information
-
MLS® #
A2222838
-
Partial Bathrooms
1
-
Property Type
Semi Detached (Half Duplex)
-
Full Bathrooms
3
-
Year Built
1998
-
Property Style
2 StoreyAttached-Side by Side
Community Information
-
Postal Code
T2N 1C5
Services & Amenities
-
Parking
Double Garage DetachedGarage Faces RearInsulated
Interior
-
Floor Finish
CarpetCeramic TileHardwood
-
Interior Feature
Central VacuumCloset OrganizersGranite CountersHigh CeilingsJetted TubKitchen IslandOpen FloorplanPantrySkylight(s)Walk-In Closet(s)
-
Heating
Forced AirNatural Gas
Exterior
-
Lot/Exterior Features
GardenPrivate Yard
-
Construction
StoneStucco
-
Roof
Asphalt Shingle
Additional Details
-
Zoning
R-CG
$3962/month
Est. Monthly Payment



























