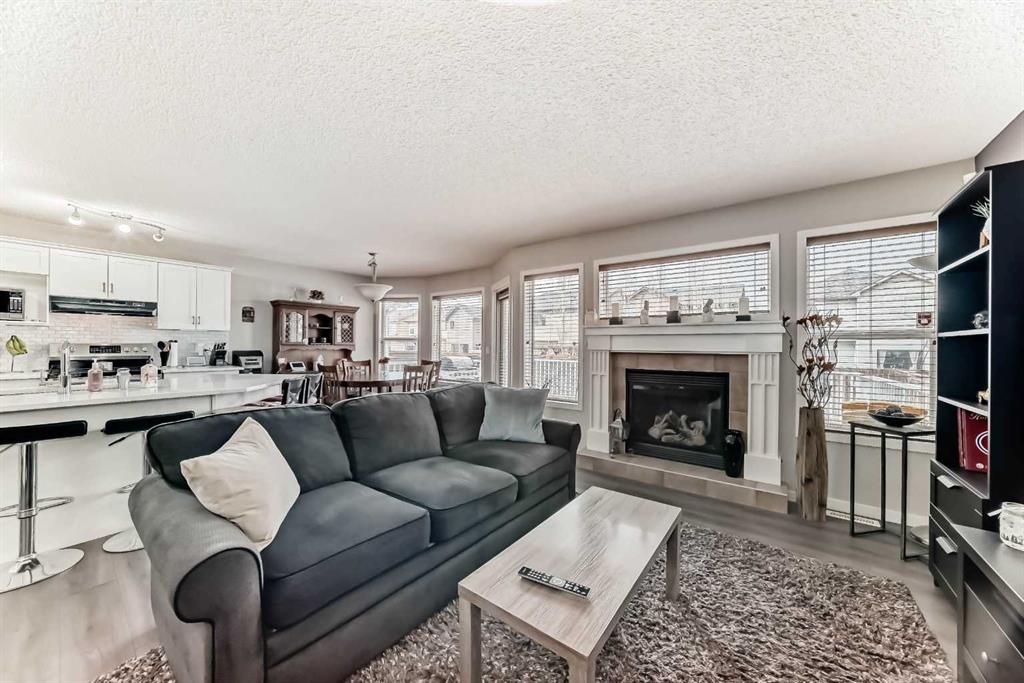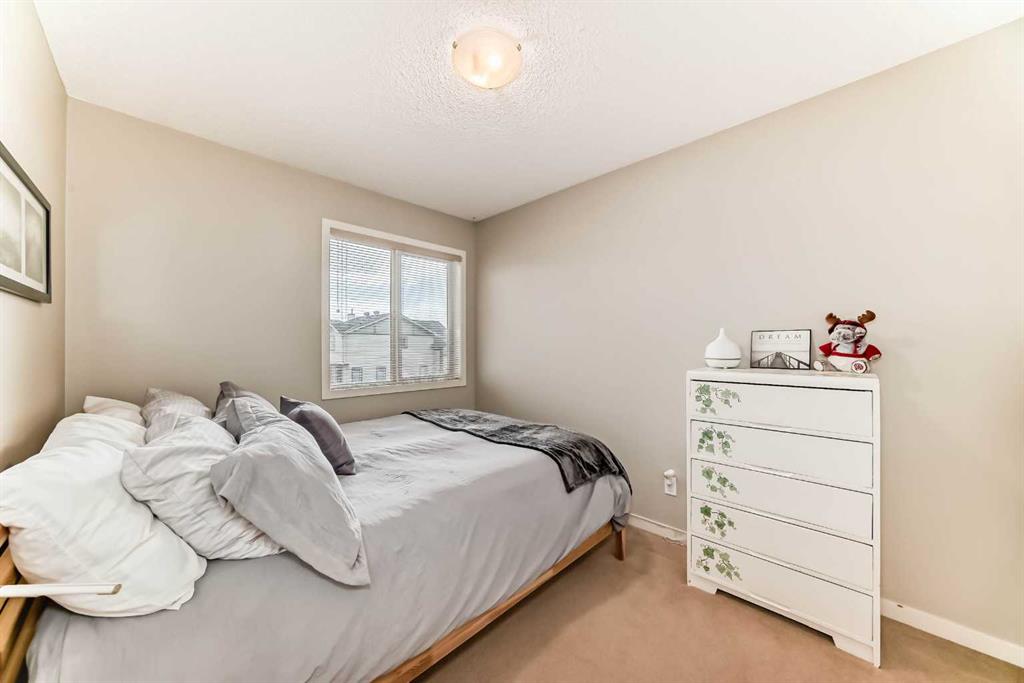Joshua Clark / eXp Realty
180 Brightonstone Gardens SE, House for sale in New Brighton Calgary , Alberta , T2Z0C9
MLS® # A2216276
*OPEN HOUSE SUNDAY JUNE 8 FROM 12PM-4PM* This beautifully maintained two-story home offers an open-concept layout perfect for entertaining. Enjoy cozy evenings by the gas fireplace in the bright living room, or host summer get-togethers on the oversized rear deck. Stay comfortable year-round with central A/C and a massive backyard—perfect for kids, pets, or relaxing under the open sky. The main floor also features convenient laundry off the half-bath, keeping everyday tasks easy and organized. Upstairs, yo...
Essential Information
-
MLS® #
A2216276
-
Partial Bathrooms
1
-
Property Type
Detached
-
Full Bathrooms
2
-
Year Built
2006
-
Property Style
2 Storey
Community Information
-
Postal Code
T2Z0C9
Services & Amenities
-
Parking
Double Garage AttachedDriveway
Interior
-
Floor Finish
CarpetVinyl Plank
-
Interior Feature
Breakfast BarCloset OrganizersKitchen IslandOpen FloorplanPantrySee RemarksStorageVaulted Ceiling(s)Walk-In Closet(s)
-
Heating
Forced Air
Exterior
-
Lot/Exterior Features
Private Yard
-
Construction
StoneVinyl Siding
-
Roof
Asphalt Shingle
Additional Details
-
Zoning
R-G
$3028/month
Est. Monthly Payment

























