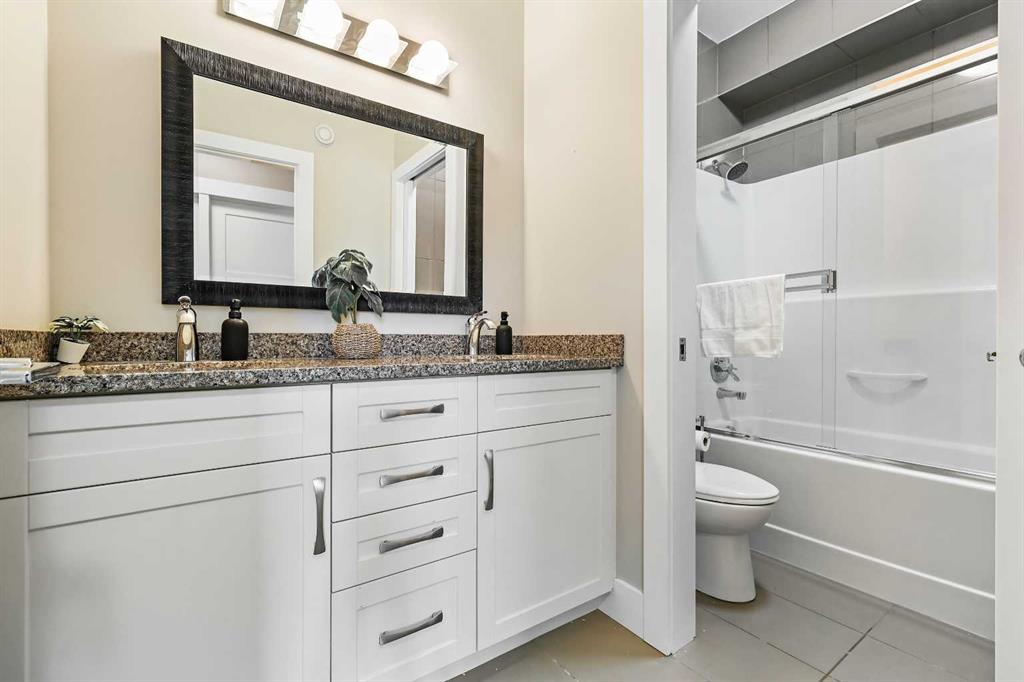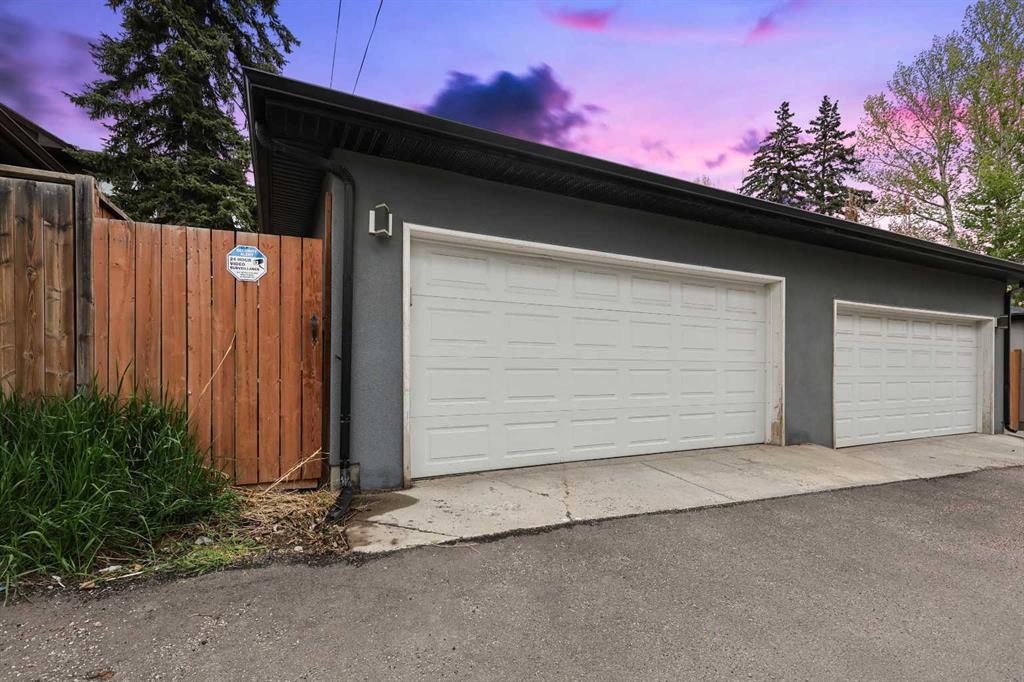Shawn Getty / eXp Realty
1823 33 Avenue SW Calgary , Alberta , T2T 1Z1
MLS® # A2223642
Welcome to your dream home in Marda Loop! With 3500 square feet of living space this home is truly one of a kind, with exceptional upgrades and tons of room for the entire family! Walking distance to the shops of Marda Loop, River Park, and even the downtown core, with quick access to the rest of the city via Crowchild and 14th Street. Enjoy 3 bedrooms up, 2 down and 3.5 bathrooms. The foyer opens up to gleaming hardwood floors, a 20 ft lofted ceiling, and a 2 storey stone fronted gas fireplace in the liv...
Essential Information
-
MLS® #
A2223642
-
Partial Bathrooms
1
-
Property Type
Semi Detached (Half Duplex)
-
Full Bathrooms
3
-
Year Built
2013
-
Property Style
3 (or more) StoreyAttached-Side by Side
Community Information
-
Postal Code
T2T 1Z1
Services & Amenities
-
Parking
Double Garage Detached
Interior
-
Floor Finish
CarpetCeramic TileHardwood
-
Interior Feature
Breakfast BarBuilt-in FeaturesCentral VacuumChandelierCloset OrganizersDouble VanityHigh CeilingsKitchen IslandOpen FloorplanPantryQuartz CountersSoaking TubWalk-In Closet(s)Wet BarWired for DataWired for Sound
-
Heating
Forced AirNatural Gas
Exterior
-
Lot/Exterior Features
Private EntrancePrivate Yard
-
Construction
StoneStuccoWood Frame
-
Roof
Asphalt Shingle
Additional Details
-
Zoning
R-CG
$5124/month
Est. Monthly Payment
















































