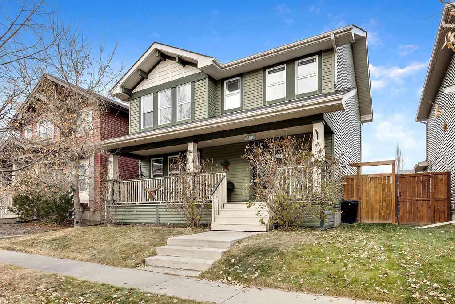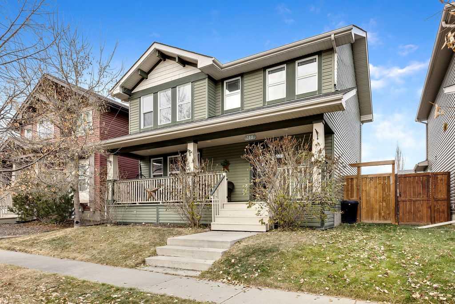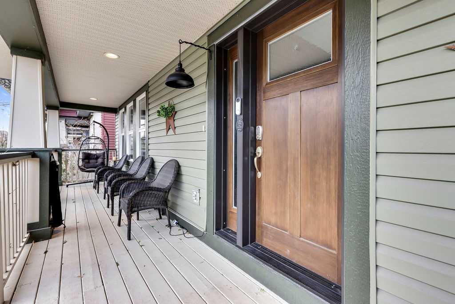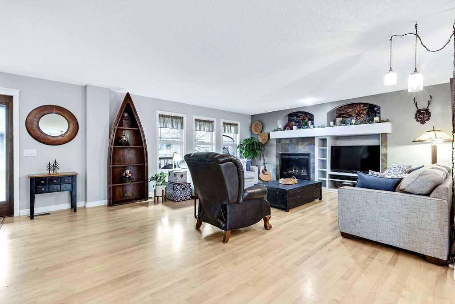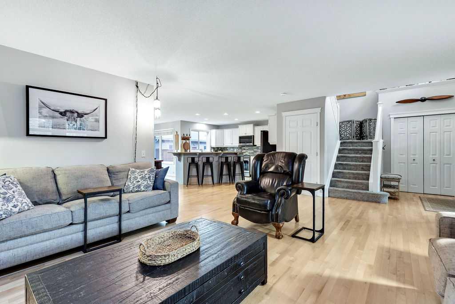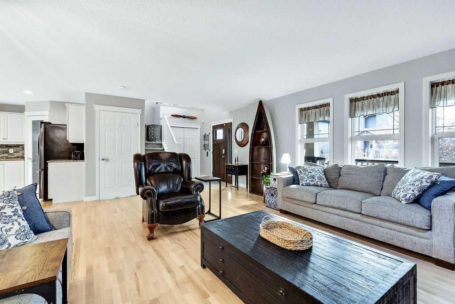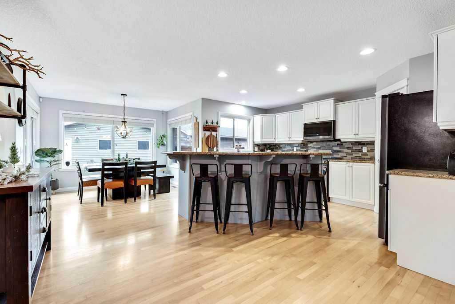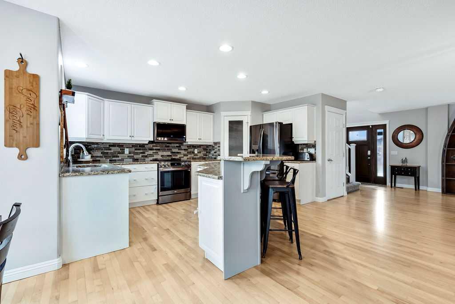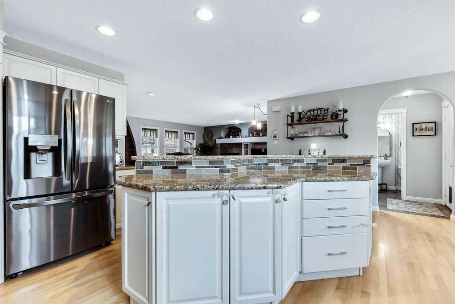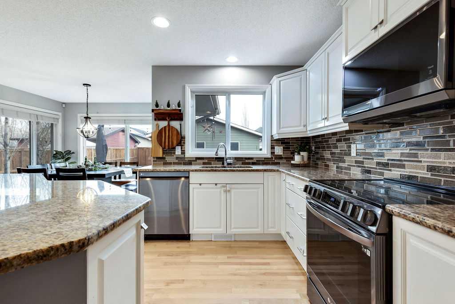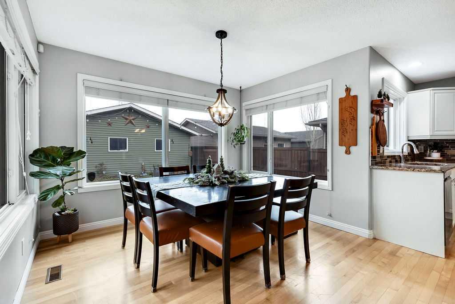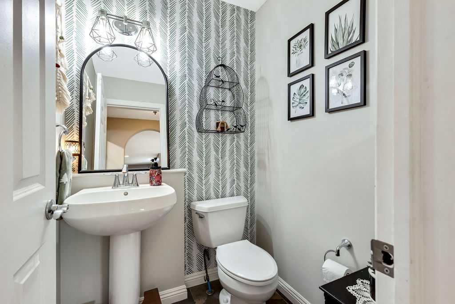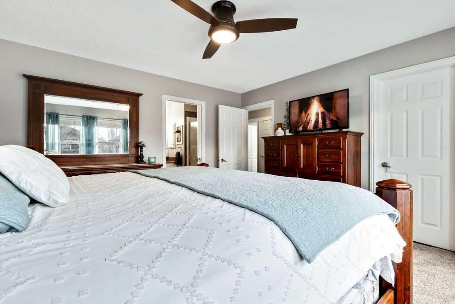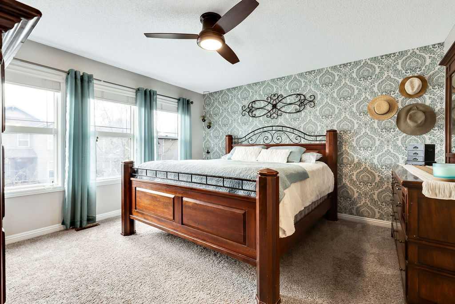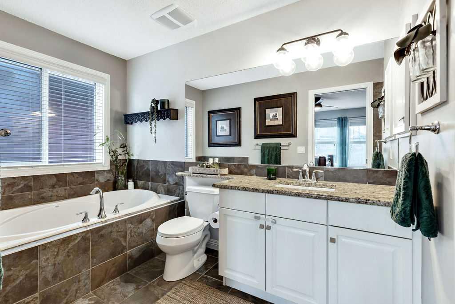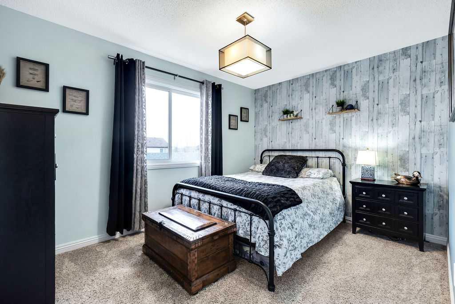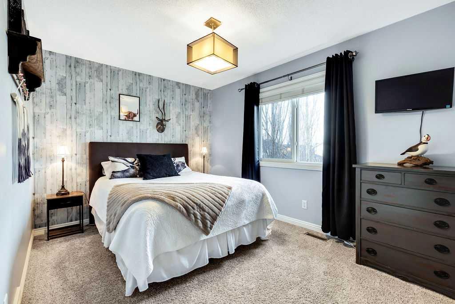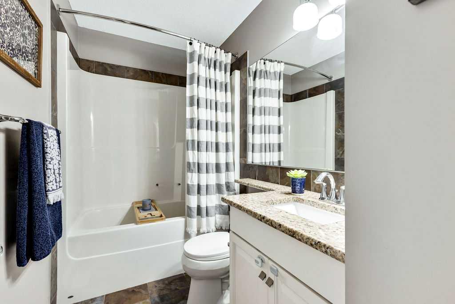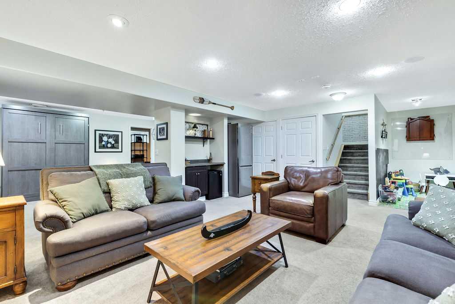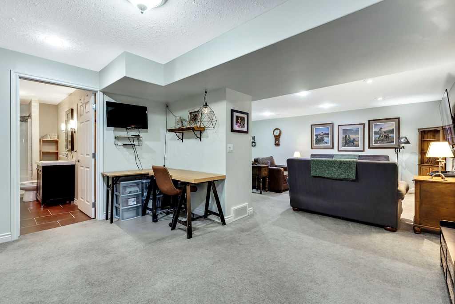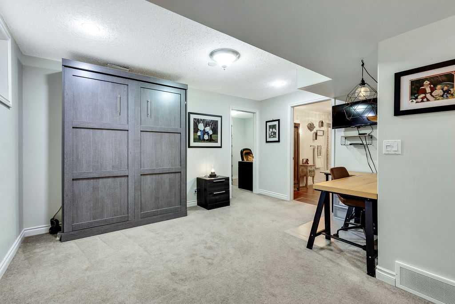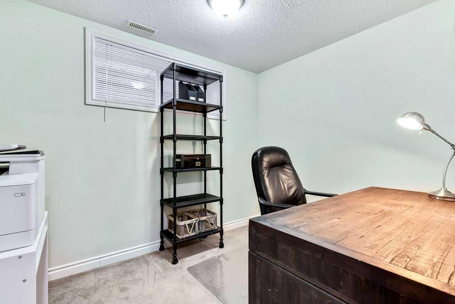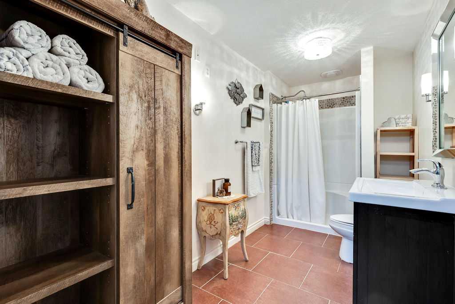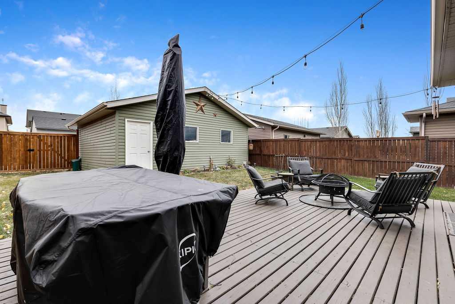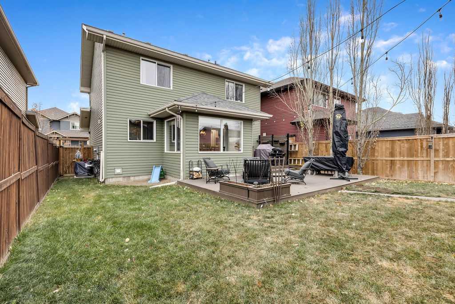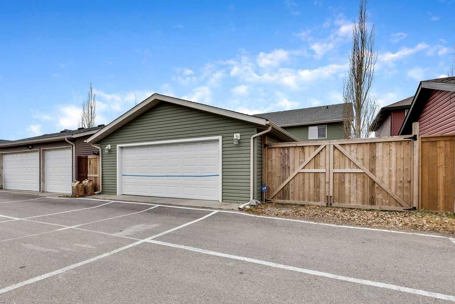Jennifer Weisgerber / CIR Realty
208 Prestwick Manor SE, House for sale in McKenzie Towne Calgary , Alberta , T2Z 4S5
MLS® # A2270541
OPEN HOUSE Sunday Nov. 16 1pm - 3pm Welcome to this warm and inviting, fully finished home in the heart of McKenzie Towne, where the lots are a little larger and offer extra privacy. From the moment you arrive, the warmth and personality of this home shine through. GEMSTONE lights and a welcoming front porch add an extra touch of charm to a property already bursting with character. Step inside to gleaming hardwood floors and an inviting open-concept main floor with an abundance of space. The cozy living ro...
Essential Information
-
MLS® #
A2270541
-
Partial Bathrooms
1
-
Property Type
Detached
-
Full Bathrooms
3
-
Year Built
2006
-
Property Style
2 Storey
Community Information
-
Postal Code
T2Z 4S5
Services & Amenities
-
Parking
Double Garage DetachedOversizedPaved
Interior
-
Floor Finish
CarpetCeramic TileHardwood
-
Interior Feature
BarBreakfast BarCeiling Fan(s)Central VacuumGranite CountersKitchen IslandOpen FloorplanPantryRecessed LightingSaunaWalk-In Closet(s)
-
Heating
Forced AirNatural Gas
Exterior
-
Lot/Exterior Features
LightingNonePrivate YardRain Barrel/Cistern(s)
-
Construction
Vinyl SidingWood Frame
-
Roof
Asphalt Shingle
Additional Details
-
Zoning
R-G
$3138/month
Est. Monthly Payment
