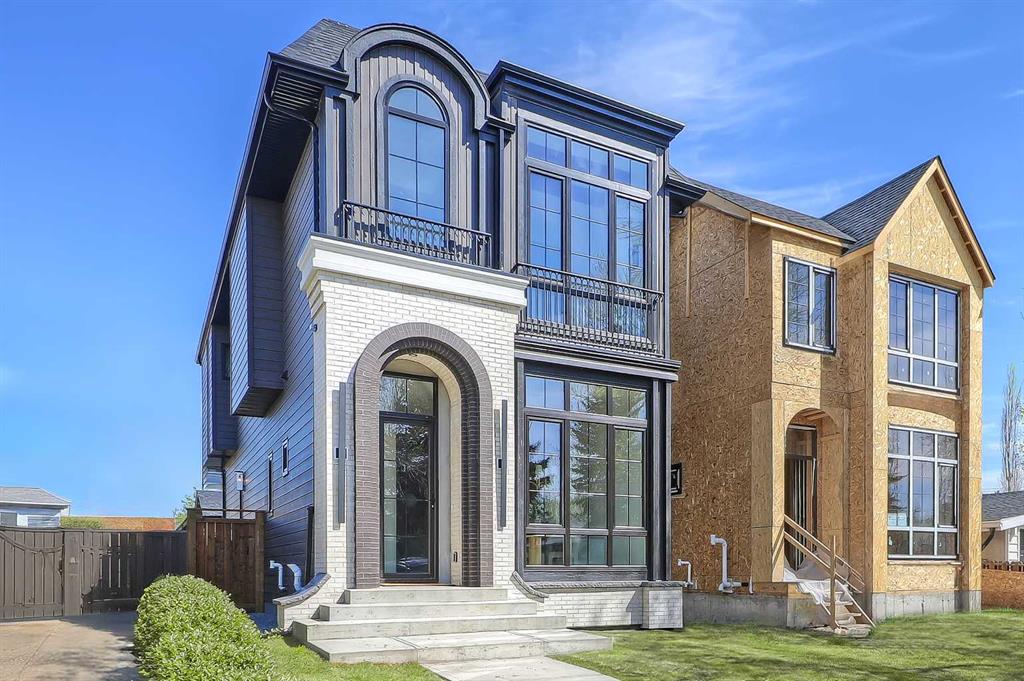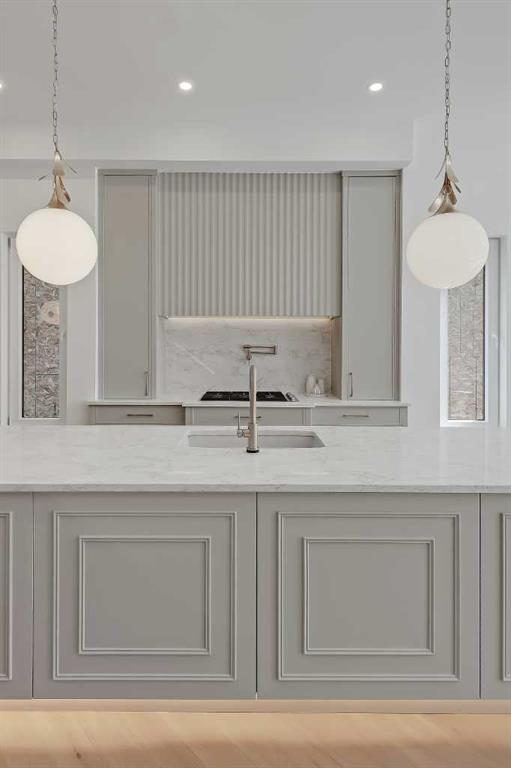Lisa Johnson / RE/MAX House of Real Estate
2322 54 Avenue SW, House for sale in North Glenmore Park Calgary , Alberta , T3E 1M1
MLS® # A2217970
In the heart of NORTH GLENMORE PARK, this exquisitely designed MOVE-IN READY LUXURY DETACHED INFILL from BLACK LABEL DESIGNER HOMES stands apart with refined architecture, elevated finishes, and a layout that perfectly blends function and beauty. Every detail feels considered — from the rich material palette to the sophisticated flow of each space — all near parks, schools, and the golf course. The entry sets the tone with wide-plank HERRINGBONE ENGINEERED HARDWOOD and a full-height glass door with a built-...
Essential Information
-
MLS® #
A2217970
-
Partial Bathrooms
1
-
Property Type
Detached
-
Full Bathrooms
3
-
Year Built
2025
-
Property Style
2 Storey
Community Information
-
Postal Code
T3E 1M1
Services & Amenities
-
Parking
Double Garage Detached
Interior
-
Floor Finish
HardwoodVinyl Plank
-
Interior Feature
Beamed CeilingsBuilt-in FeaturesCloset OrganizersDouble VanityHigh CeilingsKitchen IslandOpen FloorplanQuartz CountersRecessed LightingSkylight(s)Soaking TubVaulted Ceiling(s)Walk-In Closet(s)Wet Bar
-
Heating
Forced Air
Exterior
-
Lot/Exterior Features
BBQ gas linePrivate Yard
-
Construction
BrickComposite SidingWood Frame
-
Roof
Asphalt Shingle
Additional Details
-
Zoning
R-C2
$7059/month
Est. Monthly Payment


















































