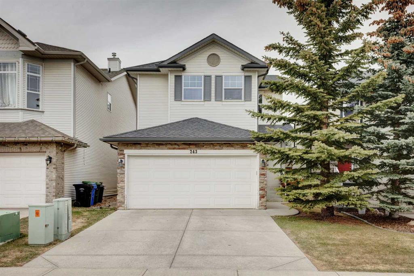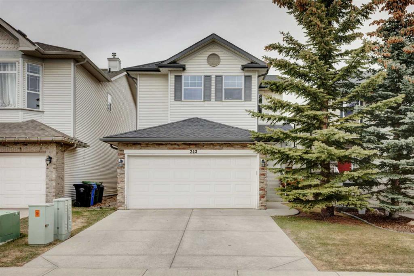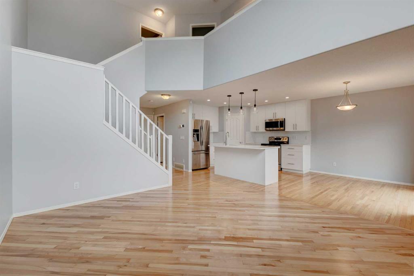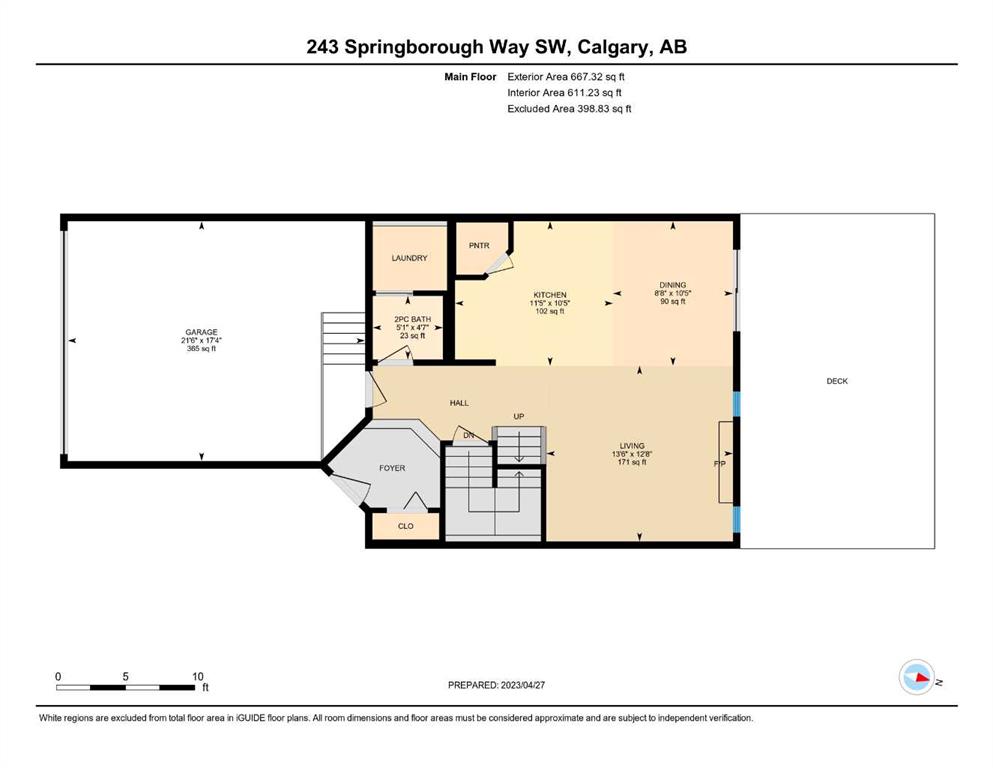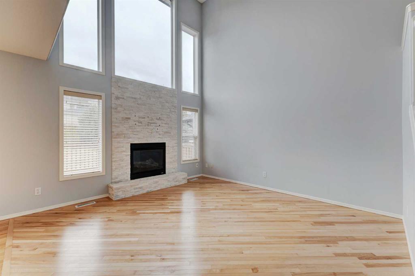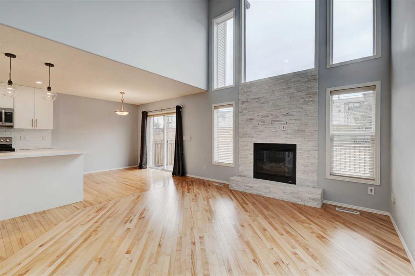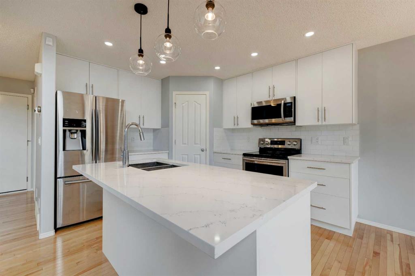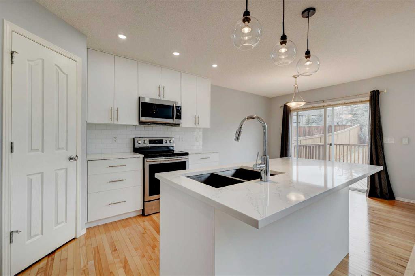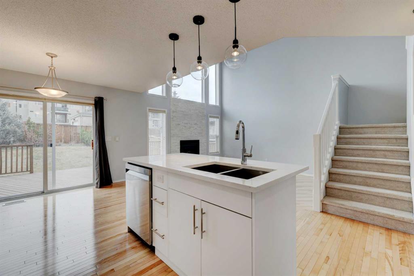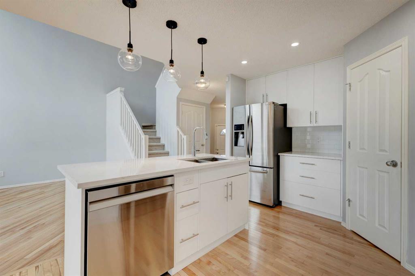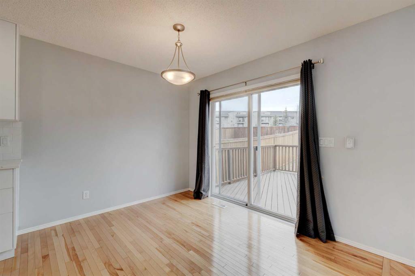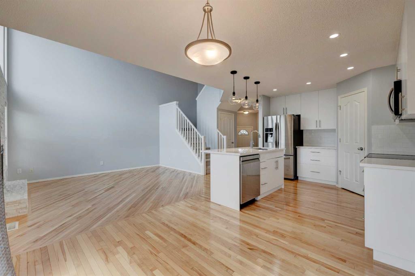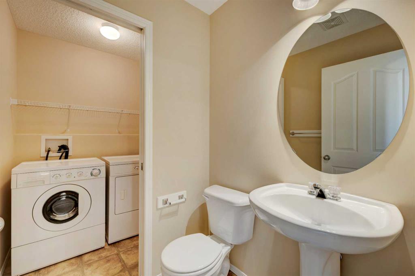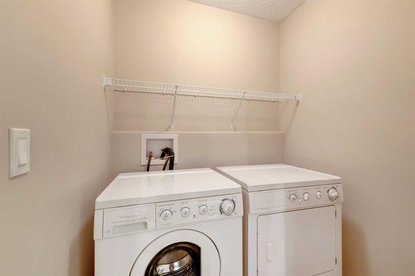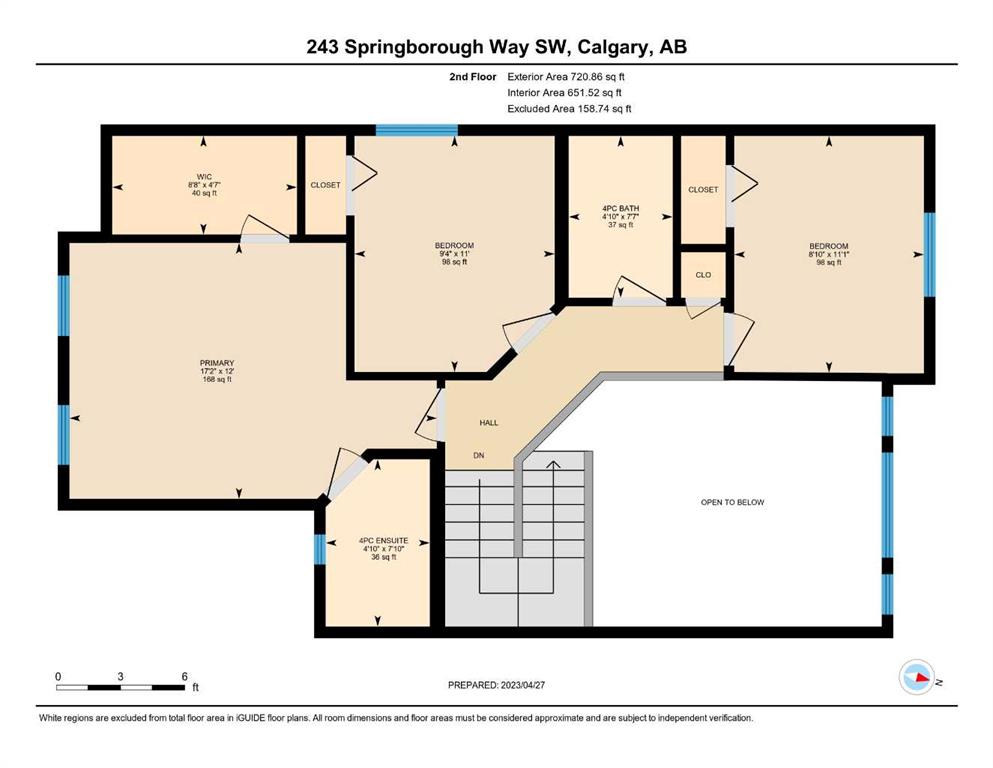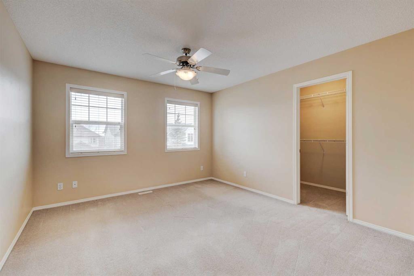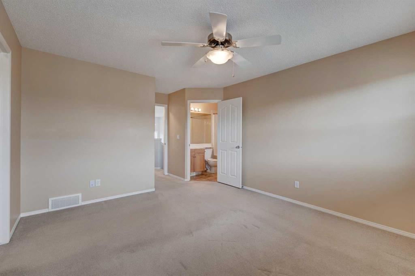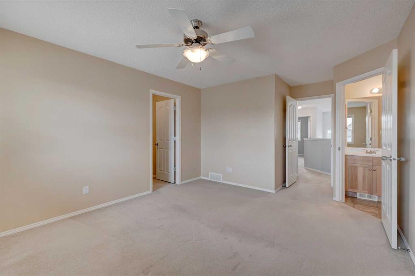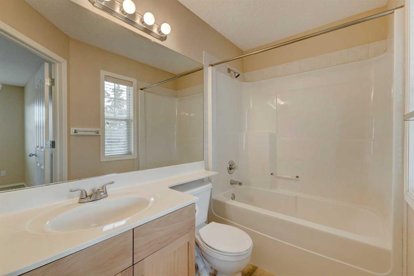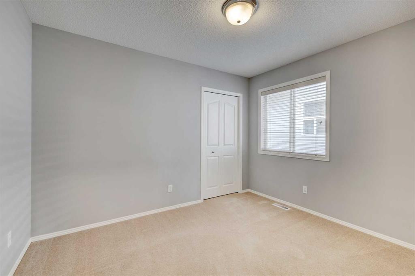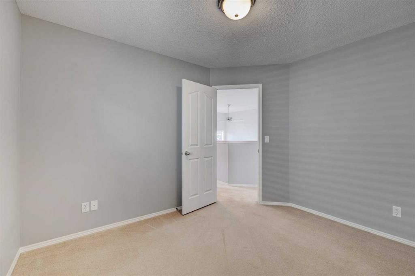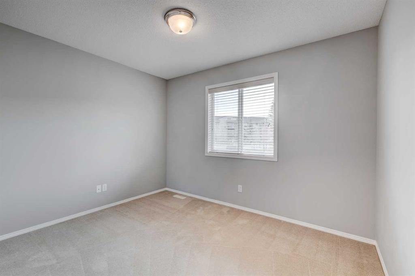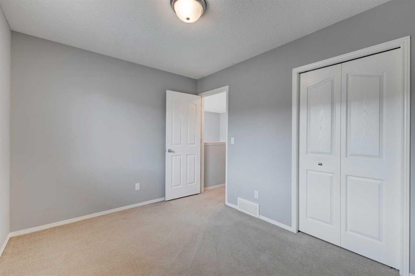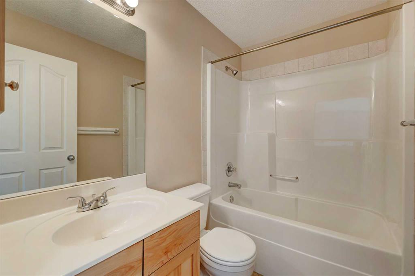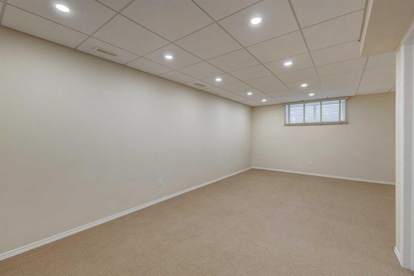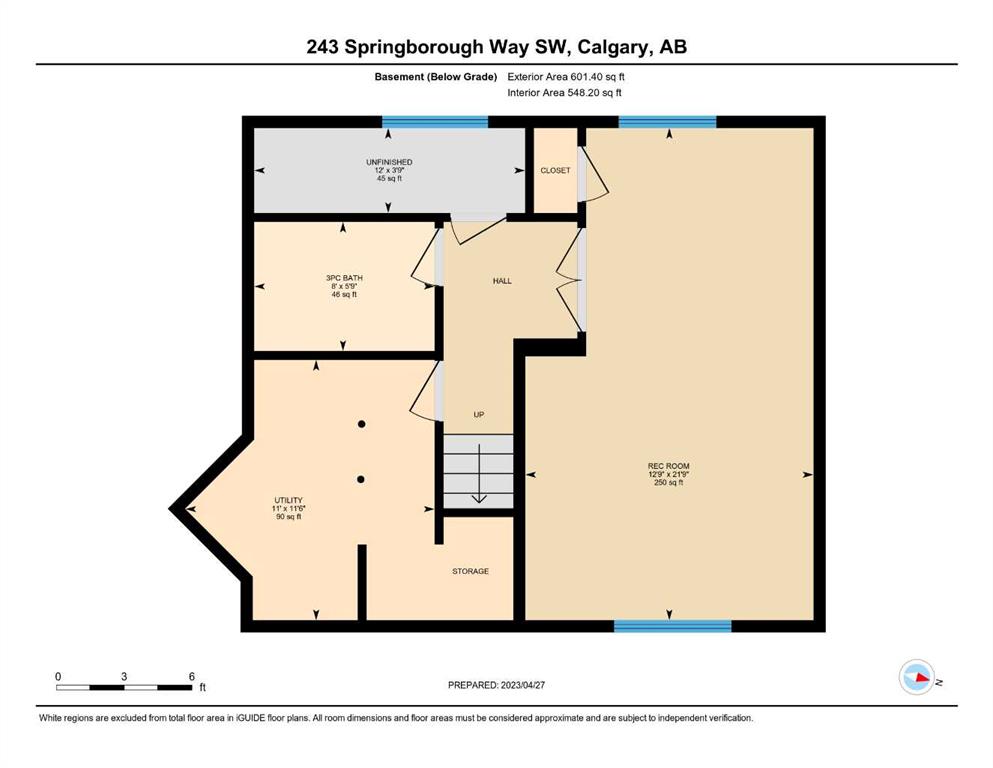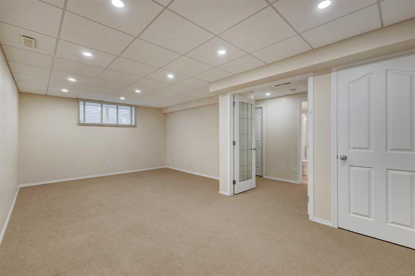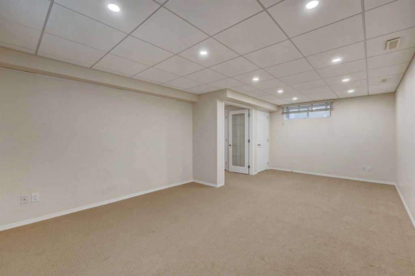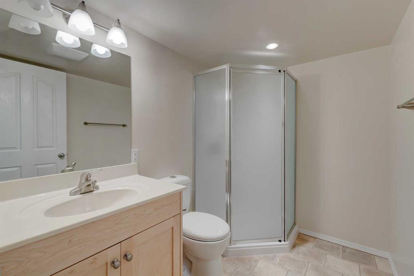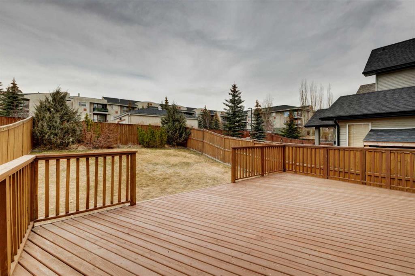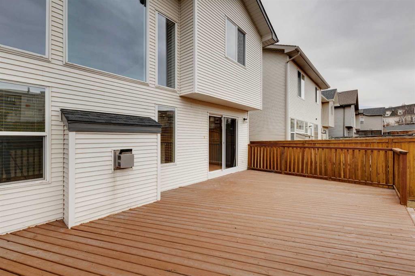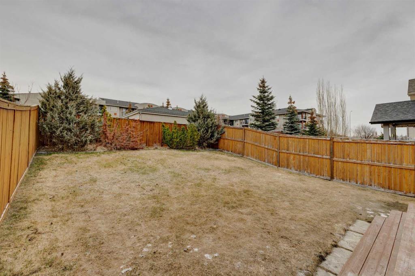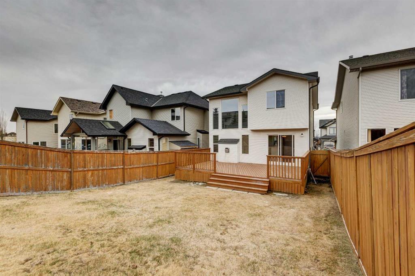Fiona Christiaansen / RE/MAX Realty Professionals
243 Springborough Way SW, House for sale in Springbank Hill Calgary , Alberta , T3H 5M8
MLS® # A2247986
LOCATION, LOCATION - This beautifully renovated and upgraded two-storey Morrison-built home, complete with a fully finished basement, offers an unbeatable location within walking distance to the LRT, Westside Recreation Centre, and top-rated schools including Griffith Woods, Ernest Manning High School, Rundle College, and Ambrose University. From the moment you step inside, the spacious foyer welcomes you into a thoughtfully designed floor plan that features modern updates and timeless charm. The heart of t...
Essential Information
-
MLS® #
A2247986
-
Partial Bathrooms
1
-
Property Type
Detached
-
Full Bathrooms
3
-
Year Built
2003
-
Property Style
2 Storey
Community Information
-
Postal Code
T3H 5M8
Services & Amenities
-
Parking
Double Garage Attached
Interior
-
Floor Finish
CarpetHardwood
-
Interior Feature
Beamed CeilingsFrench DoorHigh CeilingsKitchen IslandOpen FloorplanPantrySee RemarksWalk-In Closet(s)
-
Heating
Forced Air
Exterior
-
Lot/Exterior Features
Private Yard
-
Construction
Vinyl SidingWood Frame
-
Roof
Asphalt Shingle
Additional Details
-
Zoning
R-G
$3415/month
Est. Monthly Payment
