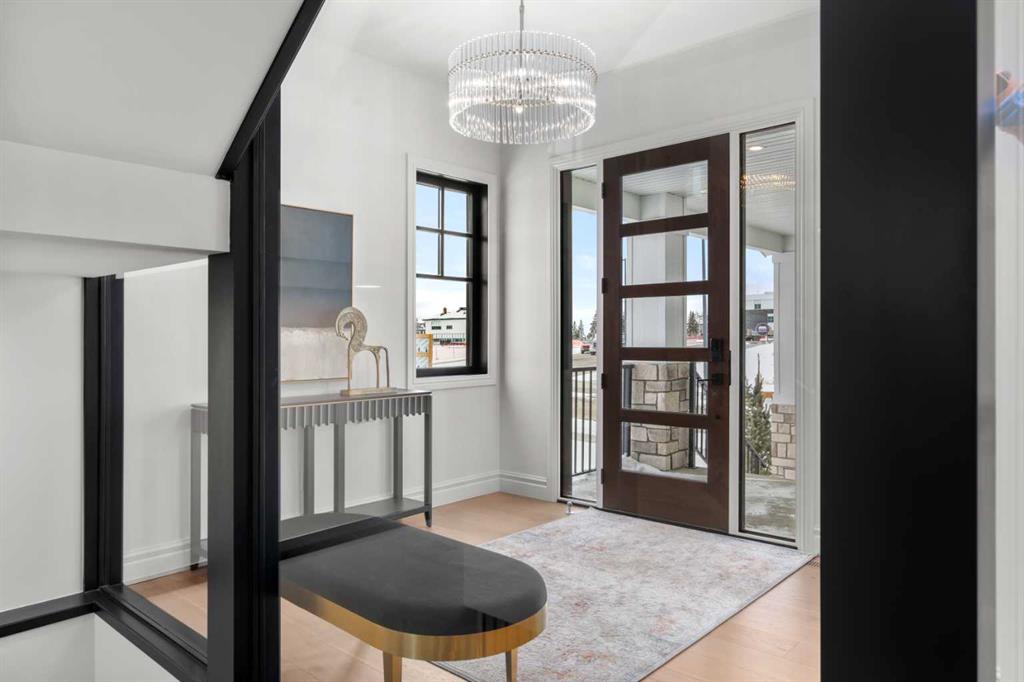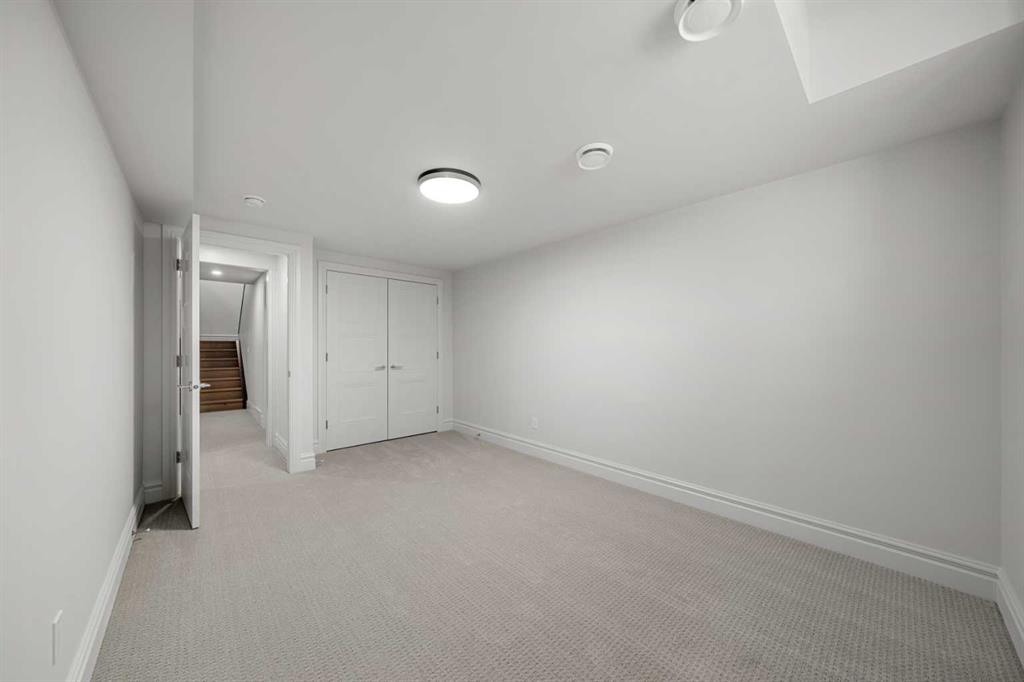Meghan Makowsky / eXp Realty
298 Bessborough Drive , House for sale in Currie Barracks Calgary , Alberta , T3E 7M3
MLS® # A2207187
Currently serving as the show home for Cornerstone Luxury Homes, The Patricia is a timeless testament to craftsmanship, blending modern design with elegant family living. This newly built masterpiece offers over 4,100 sqft total and 1,790 sq. ft. on the main level alone—a rare find in inner-city living. Step inside to a gourmet kitchen designed for both function and beauty, featuring a sprawling island, a butler's pantry, and a hidden spice pantry tucked behind a secret door. A striking gas concrete firepla...
Essential Information
-
MLS® #
A2207187
-
Partial Bathrooms
1
-
Property Type
Detached
-
Full Bathrooms
3
-
Year Built
2024
-
Property Style
2 Storey
Community Information
-
Postal Code
T3E 7M3
Services & Amenities
-
Parking
Triple Garage Attached
Interior
-
Floor Finish
Hardwood
-
Interior Feature
Built-in FeaturesCloset OrganizersDouble VanityHigh CeilingsKitchen IslandNo Animal HomeNo Smoking HomeOpen FloorplanPantryQuartz CountersRecessed LightingSoaking TubStorageWalk-In Closet(s)Wet Bar
-
Heating
Forced Air
Exterior
-
Lot/Exterior Features
BalconyOther
-
Construction
Cement Fiber BoardStoneWood Frame
-
Roof
AsphaltOther
Additional Details
-
Zoning
TBC
$11608/month
Est. Monthly Payment

















































