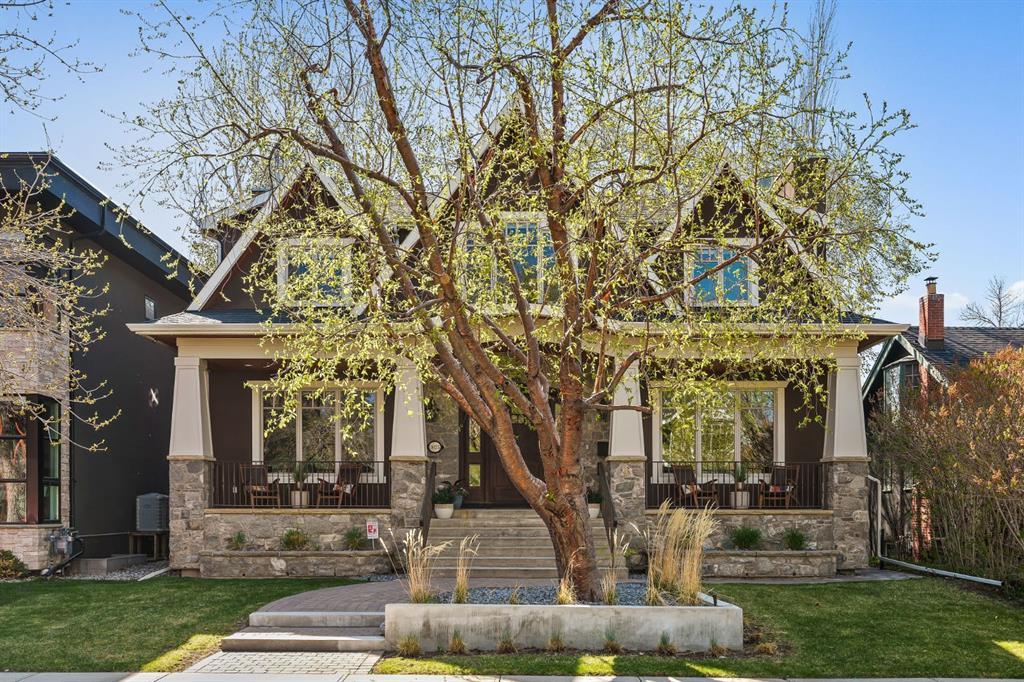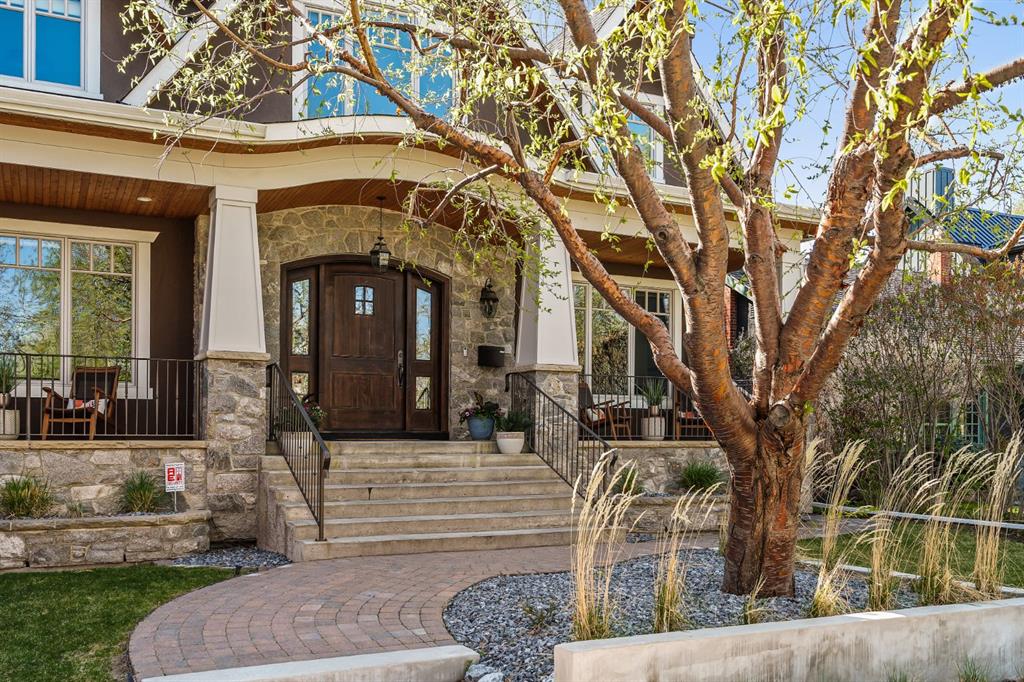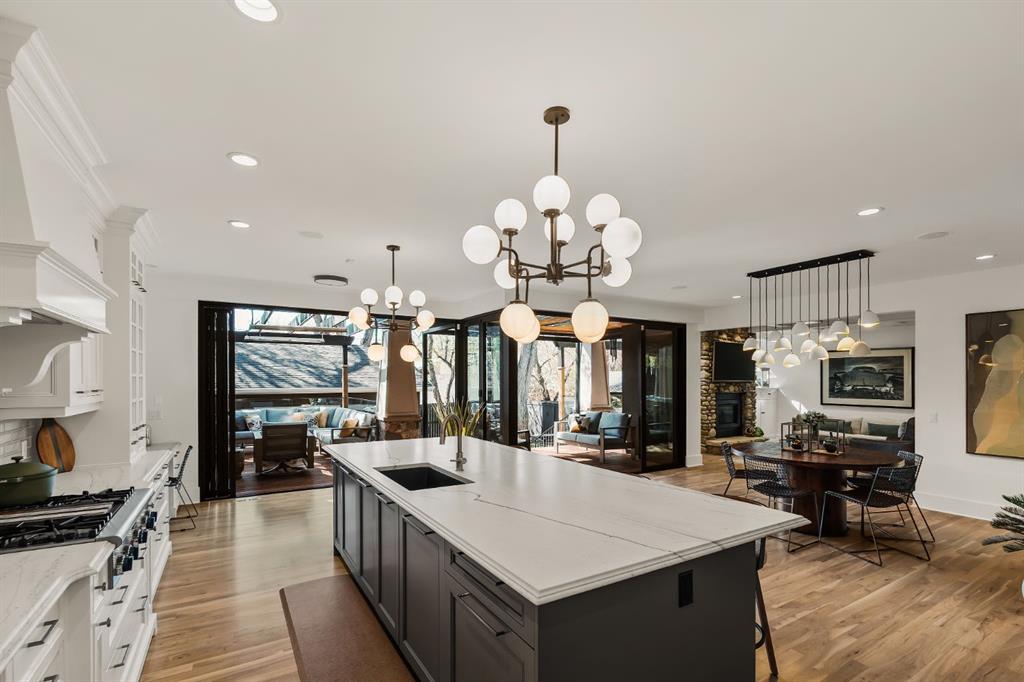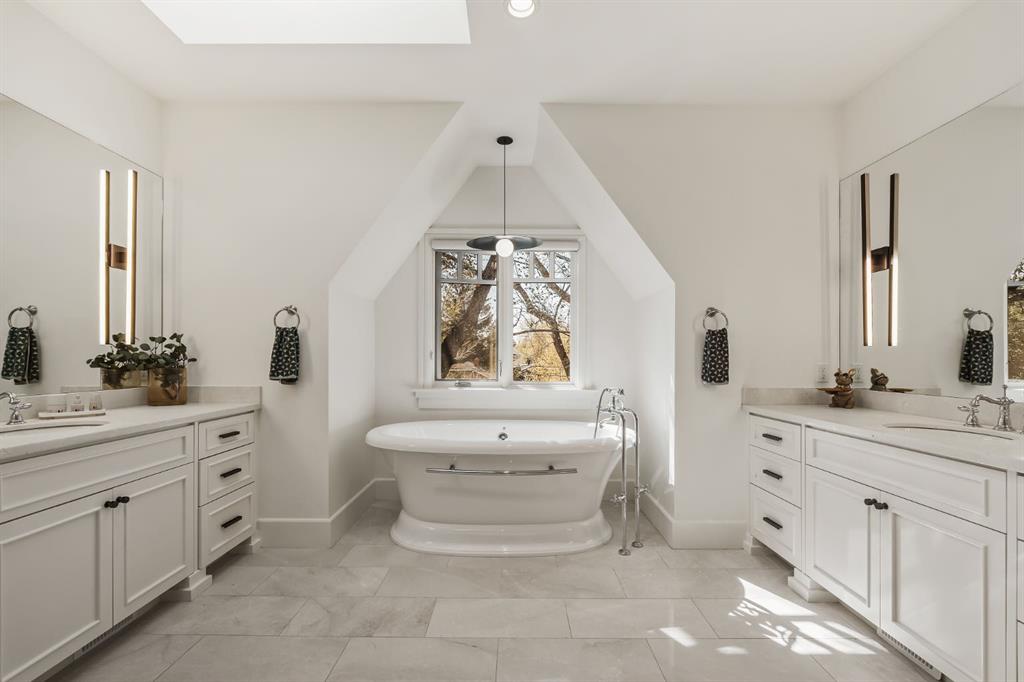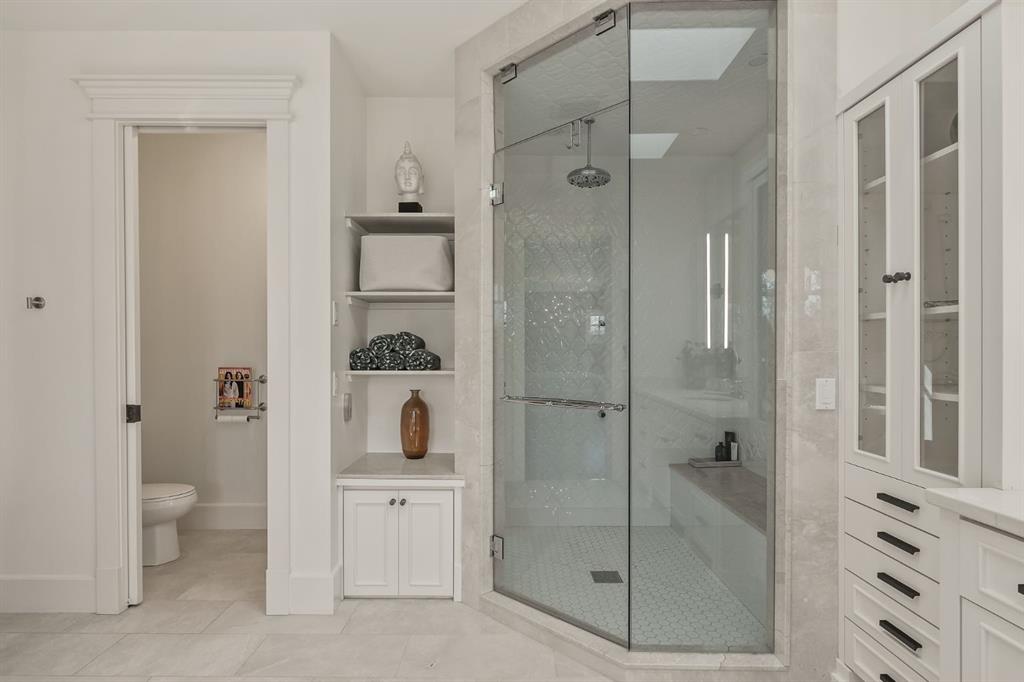Ben Knopp / Charles
3025 3 Street SW, House for sale in Roxboro Calgary , Alberta , T2S 1V2
MLS® # A2218248
A Roxboro Masterpiece — Luxury Living in One of Calgary’s Most Prestigious Communities. Nestled on the coveted 3rd Street, this architectural masterpiece—originally custom built by McKinley Masters offers over 5,850 sq ft of meticulously developed space, crafted for those who value exceptional quality, timeless design, and seamless indoor-outdoor living. From the moment you step inside, you’ll sense the uncompromising attention to detail. Rich millwork, coffered ceilings, and designer lighting set the tone,...
Essential Information
-
MLS® #
A2218248
-
Partial Bathrooms
1
-
Property Type
Detached
-
Full Bathrooms
3
-
Year Built
2005
-
Property Style
2 Storey
Community Information
-
Postal Code
T2S 1V2
Services & Amenities
-
Parking
220 Volt WiringAlley AccessDouble Garage DetachedHeated GarageIn Garage Electric Vehicle Charging Station(s)InsulatedSee Remarks
Interior
-
Floor Finish
CarpetHardwoodTile
-
Interior Feature
BarBookcasesBuilt-in FeaturesCloset OrganizersDouble VanityFrench DoorKitchen IslandNo Smoking HomeOpen FloorplanPantrySmart HomeStone CountersVaulted Ceiling(s)Walk-In Closet(s)Wet BarWired for Sound
-
Heating
In FloorFireplace(s)Forced AirNatural Gas
Exterior
-
Lot/Exterior Features
Private YardStorage
-
Construction
StoneWood Frame
-
Roof
Asphalt Shingle
Additional Details
-
Zoning
R-CG
$15938/month
Est. Monthly Payment
