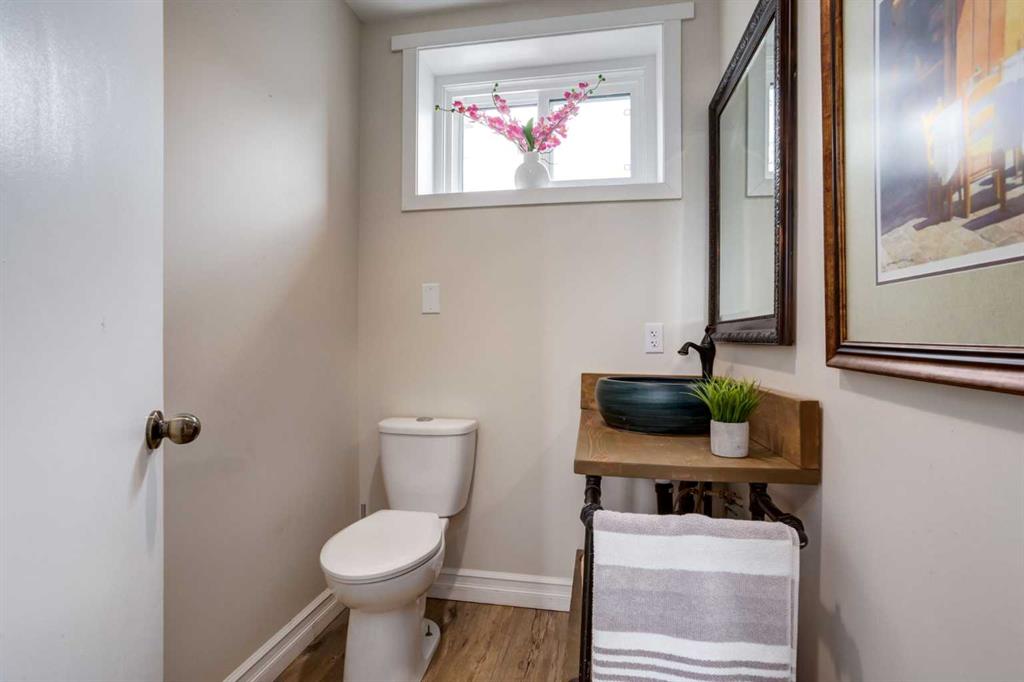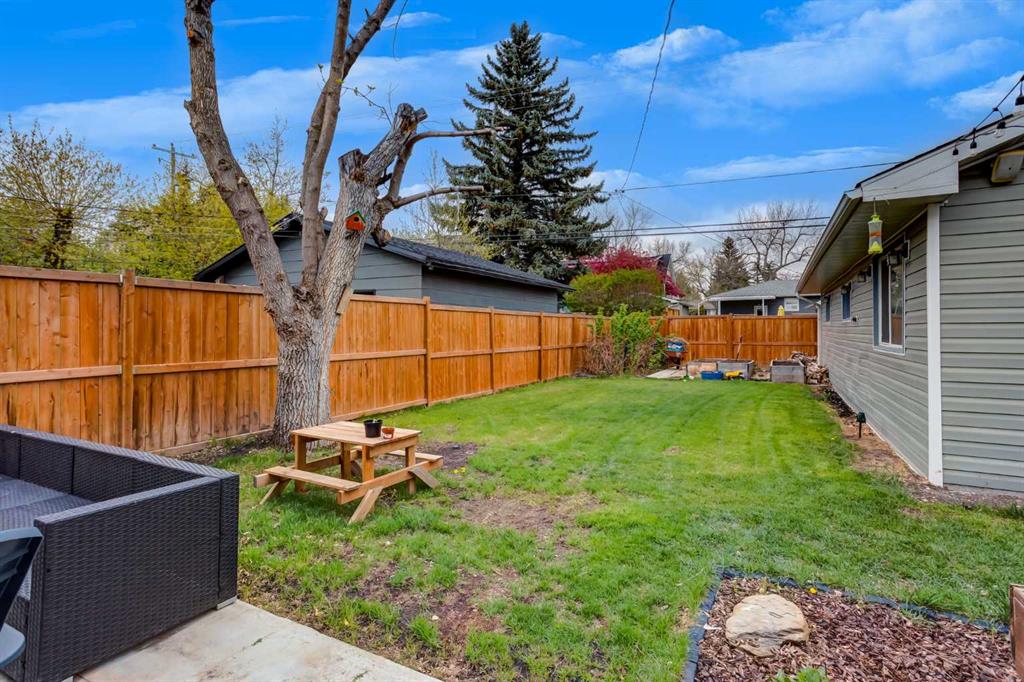Jeff Neustaedter / RE/MAX First
3524 36 Avenue SW, House for sale in Rutland Park Calgary , Alberta , T3E 1C4
MLS® # A2222141
Nestled in a prime location directly across from a school and lush green space, this beautifully updated home blends everyday convenience with timeless comfort. Thoughtfully maintained and upgraded, it offers both stylish finishes and functional design. Step inside and be welcomed by a bright and inviting open floor plan! The living room features large front-facing windows that fill the space with natural light and offer peaceful views of the front patio. A cozy fireplace with a classic wooden mantle anchor...
Essential Information
-
MLS® #
A2222141
-
Partial Bathrooms
1
-
Property Type
Detached
-
Full Bathrooms
2
-
Year Built
1956
-
Property Style
4 Level Split
Community Information
-
Postal Code
T3E 1C4
Services & Amenities
-
Parking
Double Garage Detached
Interior
-
Floor Finish
HardwoodVinyl Plank
-
Interior Feature
Breakfast BarCloset OrganizersDouble VanityKitchen IslandOpen FloorplanSeparate EntranceWalk-In Closet(s)
-
Heating
Forced Air
Exterior
-
Lot/Exterior Features
Garden
-
Construction
Composite SidingStone
-
Roof
Asphalt Shingle
Additional Details
-
Zoning
R-CG
$4098/month
Est. Monthly Payment





































