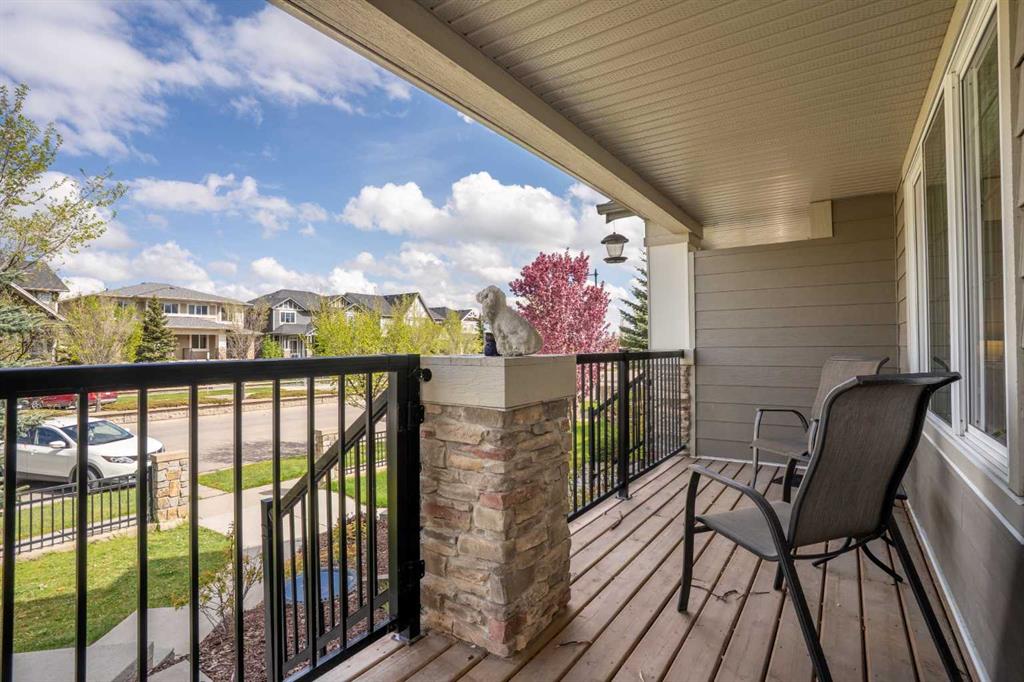Kelly L. Macdonald / Century 21 Masters
37 Legacy Gate SE Calgary , Alberta , T2X 0W3
MLS® # A2220107
NEW PRICE ALERT!! Fully Developed 4 Bed, 3.5 Bath | 2158 of total Sq Ft | Oversized Double Garage. If you're dreaming of a home that grows with you & doesn’t skimp on style or substance, this one’s for you! Located in the heart of Legacy, just a short stroll to ponds, playgrounds & scenic walking paths, this fully finished 4 Bed, 3.5 Bath gem checks every box (& a few you didn’t know you had). Step onto the quintessential charming FRONT PORCH & into a bright, open-concept main floor where rich hardwood floo...
Essential Information
-
MLS® #
A2220107
-
Partial Bathrooms
1
-
Property Type
Semi Detached (Half Duplex)
-
Full Bathrooms
3
-
Year Built
2013
-
Property Style
2 StoreyAttached-Side by Side
Community Information
-
Postal Code
T2X 0W3
Services & Amenities
-
Parking
Alley AccessDouble Garage DetachedGarage Faces RearOversized
Interior
-
Floor Finish
CarpetHardwoodVinyl
-
Interior Feature
Central VacuumCloset OrganizersGranite CountersKitchen IslandNo Smoking HomeOpen FloorplanPantrySteam RoomVinyl WindowsWalk-In Closet(s)Wet BarWired for Sound
-
Heating
Fireplace(s)Forced AirNatural Gas
Exterior
-
Lot/Exterior Features
Private Yard
-
Construction
ConcreteWood Frame
-
Roof
Asphalt Shingle
Additional Details
-
Zoning
R-2M
$2641/month
Est. Monthly Payment













































