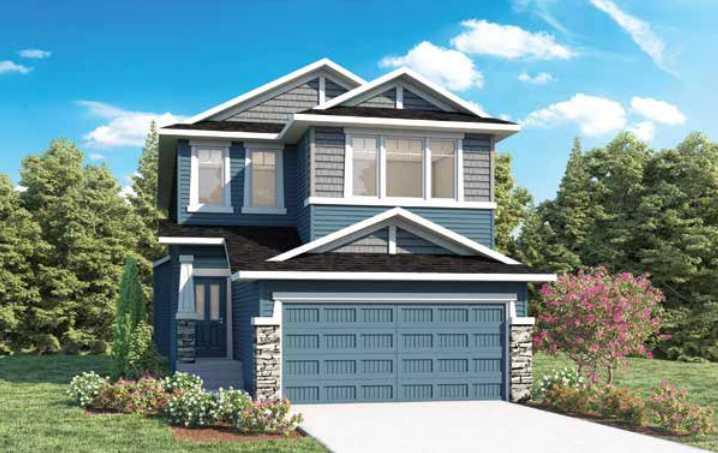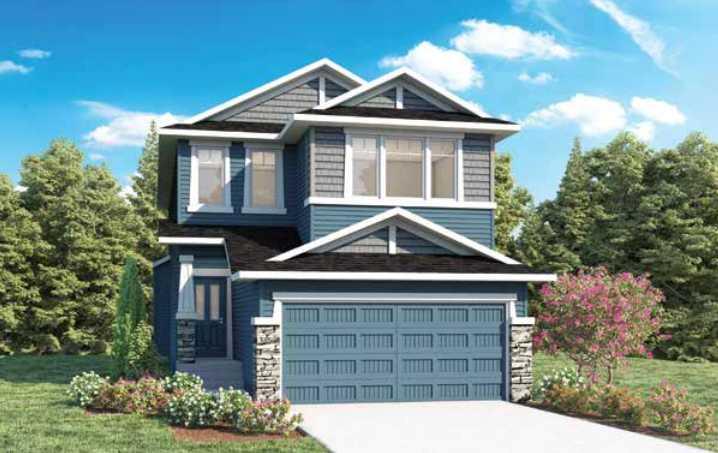David Lofthaug / Bode Platform Inc.
398 Hotchkiss Manor SE, House for sale in Hotchkiss Calgary , Alberta , T3S 0J9
MLS® # A2270052
Welcome to this thoughtfully designed 4 bedroom home in one of the area’s most desirable and accessible new communities - Hotchkiss. This beautifully designed 2129 SF home with a double car front attached garage offers the perfect balance of living space, comfort, style, and convenience—featuring sweeping views of the mountains and easy access to Stoney Trail. Step inside to find an open-concept floor plan filled with natural light, high ceilings, and modern finishes throughout. The spacious main floor f...
Essential Information
-
MLS® #
A2270052
-
Year Built
2025
-
Property Style
2 Storey
-
Full Bathrooms
3
-
Property Type
Detached
Community Information
-
Postal Code
T3S 0J9
Services & Amenities
-
Parking
Double Garage Attached
Interior
-
Floor Finish
CarpetCeramic TileVinyl Plank
-
Interior Feature
Double VanityHigh CeilingsKitchen IslandOpen FloorplanQuartz CountersWalk-In Closet(s)
-
Heating
Forced AirNatural Gas
Exterior
-
Lot/Exterior Features
None
-
Construction
StoneVinyl SidingWood Frame
-
Roof
Asphalt Shingle
Additional Details
-
Zoning
R-G
$3092/month
Est. Monthly Payment

