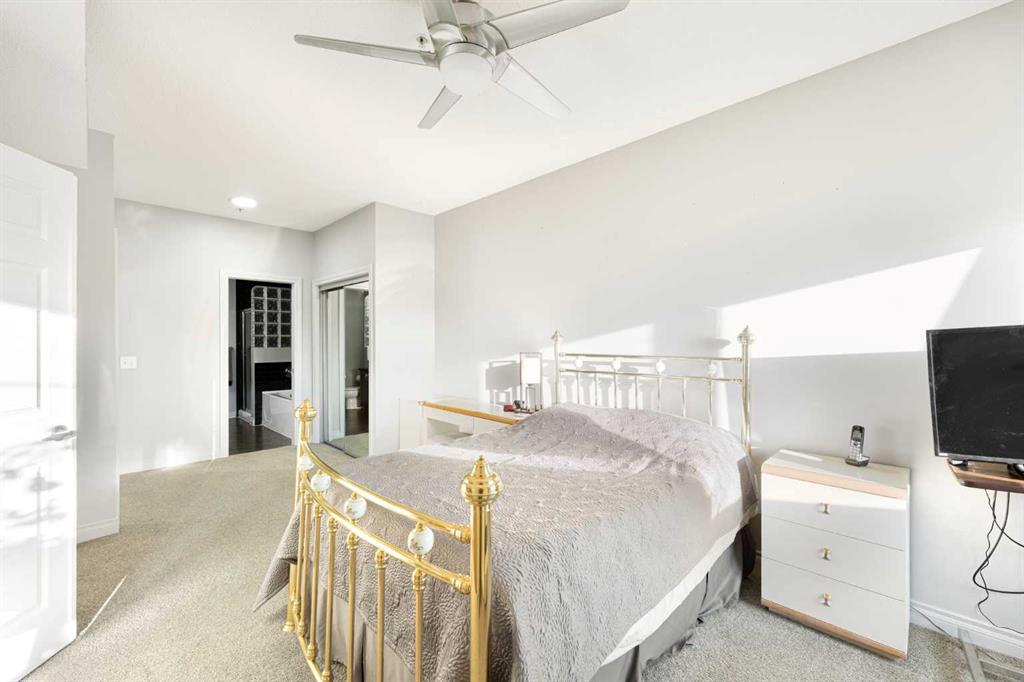Julio Florez / Royal LePage Benchmark
412, 3810 43 Street SW, Condo for sale in Glenbrook Calgary , Alberta , T3E 7T7
MLS® # A2221979
Welcome home to this bright and spacious top-floor unit with amazing west-facing mountain views! With 1,231 SQFT of open living space, 9-foot ceilings, upgraded flooring, modern finishes and in-floor heating throughout, this home checks all the boxes. This unit has the largest floor plan in the building and has plenty of natural light. The kitchen is equipped with stainless steel appliances, bright cabinets, granite countertops and flows nicely into the living space, making it perfect for hosting or just re...
Essential Information
-
MLS® #
A2221979
-
Year Built
2006
-
Property Style
Apartment-Single Level Unit
-
Full Bathrooms
2
-
Property Type
Apartment
Community Information
-
Postal Code
T3E 7T7
Services & Amenities
-
Parking
Heated GarageUnderground
Interior
-
Floor Finish
CarpetCeramic TileVinyl Plank
-
Interior Feature
Ceiling Fan(s)Double VanityGranite CountersHigh CeilingsKitchen IslandOpen FloorplanWalk-In Closet(s)
-
Heating
In FloorFireplace(s)Forced AirNatural Gas
Exterior
-
Lot/Exterior Features
Balcony
-
Construction
Composite SidingStoneWood Frame
-
Roof
Asphalt Shingle
Additional Details
-
Zoning
M-C2
$1981/month
Est. Monthly Payment














































