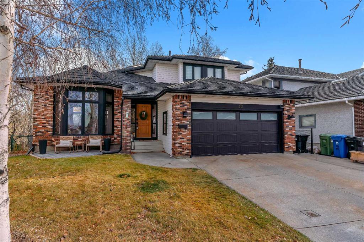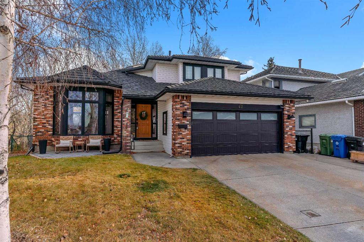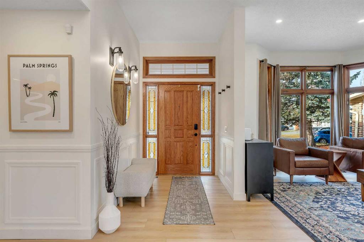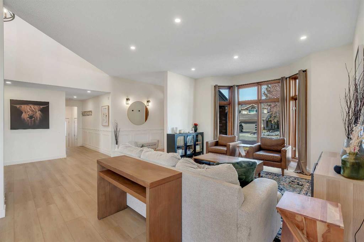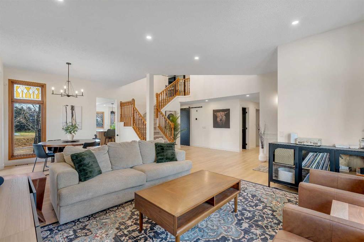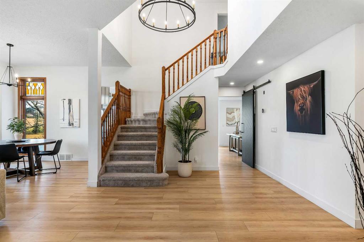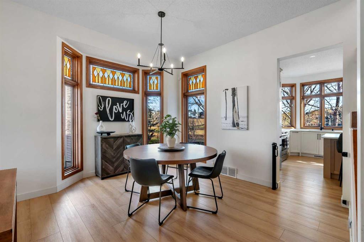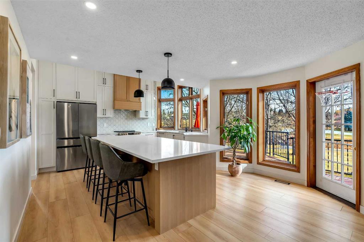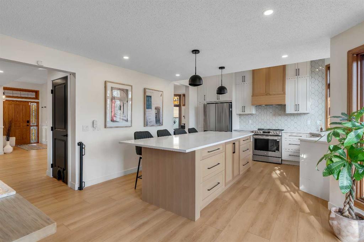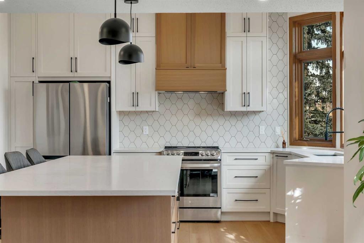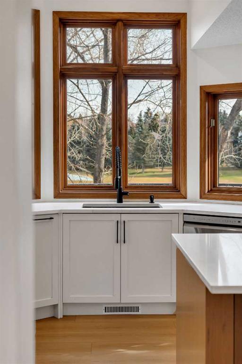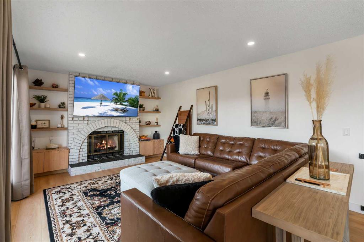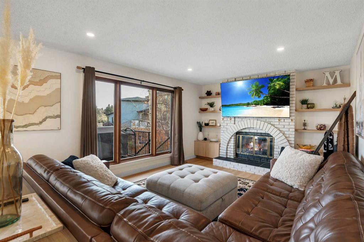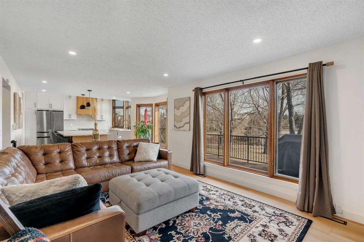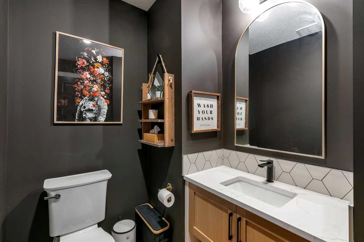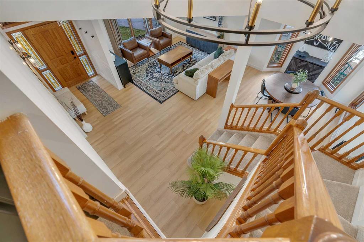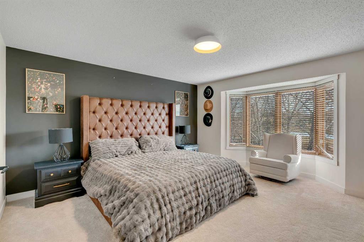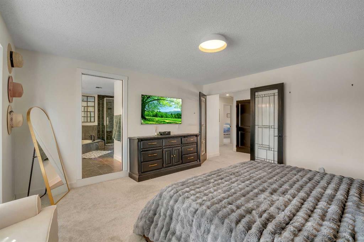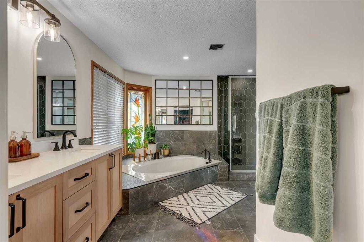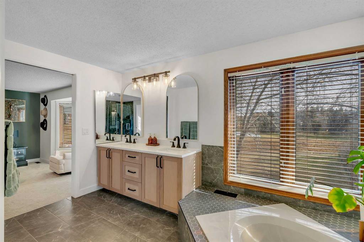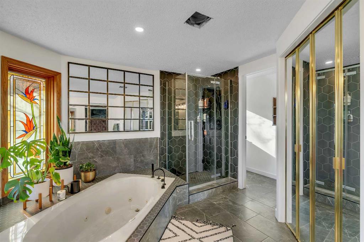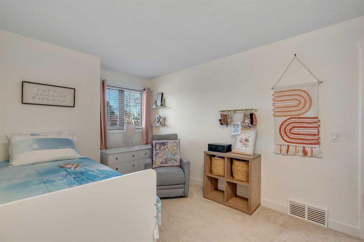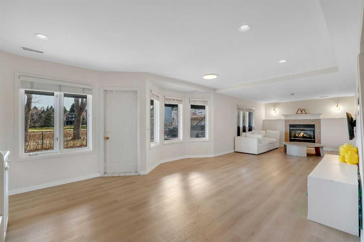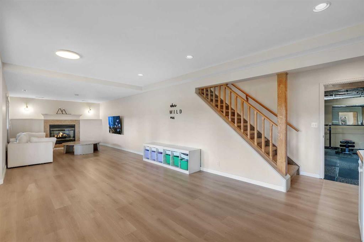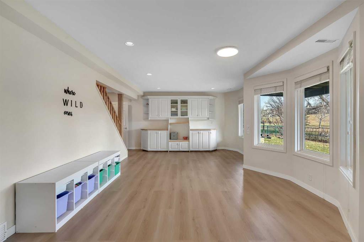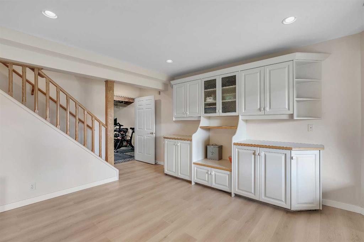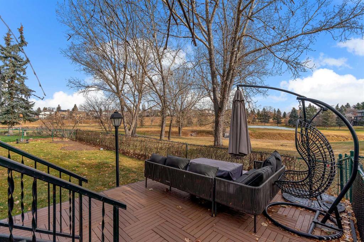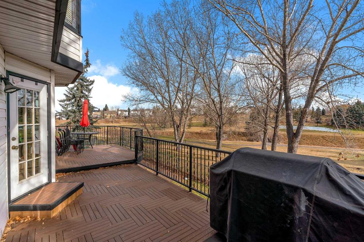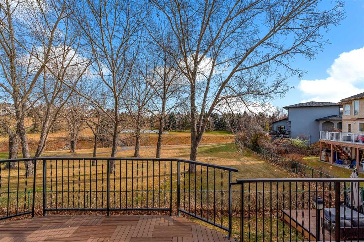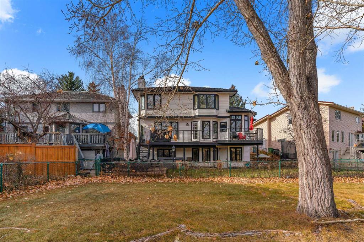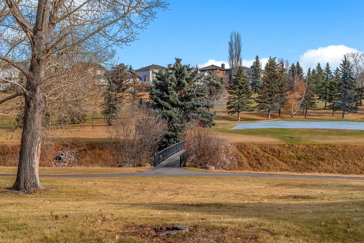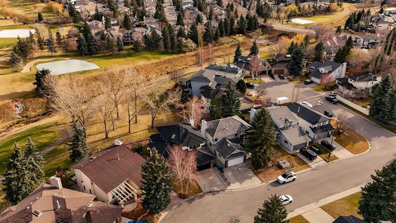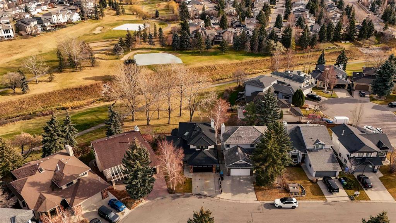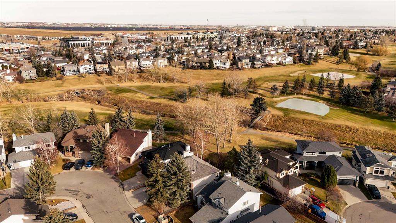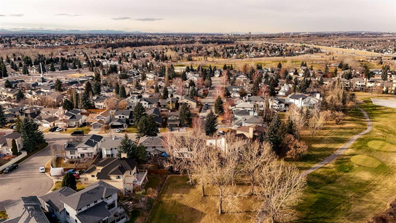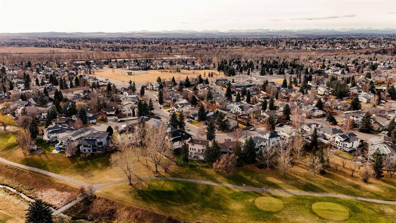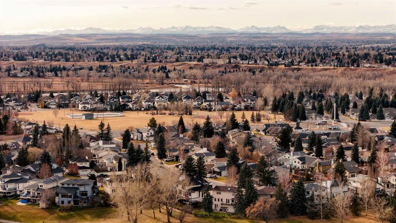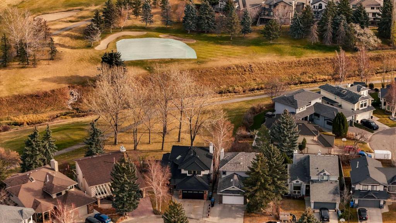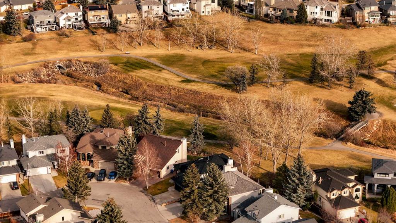Nathan Koenigsberg / RE/MAX First
42 Douglas Woods Way SE, House for sale in Douglasdale/Glen Calgary , Alberta , T2Z 1L4
MLS® # A2270018
Backing onto Eaglequest Golf Course and surrounded by mature trees, this beautifully updated home offers over 3,700 sq ft of living space designed for comfortable family living and effortless entertaining. Oversized windows frame tranquil views and flood each level with natural light. A welcoming entry sets the tone with elegant wainscotting and a stylish mix of modern fixtures. The spacious living room is anchored by a bay window capturing warm west light, while the adjacent dining room easily hosts gather...
Essential Information
-
MLS® #
A2270018
-
Partial Bathrooms
1
-
Property Type
Detached
-
Full Bathrooms
2
-
Year Built
1986
-
Property Style
2 Storey
Community Information
-
Postal Code
T2Z 1L4
Services & Amenities
-
Parking
Double Garage Attached
Interior
-
Floor Finish
CarpetTileVinyl Plank
-
Interior Feature
BarBookcasesBreakfast BarBuilt-in FeaturesCeiling Fan(s)Double VanityFrench DoorHigh CeilingsJetted TubKitchen IslandOpen FloorplanPantryRecessed LightingSeparate EntranceStone CountersStorageWalk-In Closet(s)
-
Heating
High EfficiencyNatural Gas
Exterior
-
Lot/Exterior Features
BBQ gas linePrivate Yard
-
Construction
BrickVinyl SidingWood Frame
-
Roof
Rubber
Additional Details
-
Zoning
R-CG
$4098/month
Est. Monthly Payment
