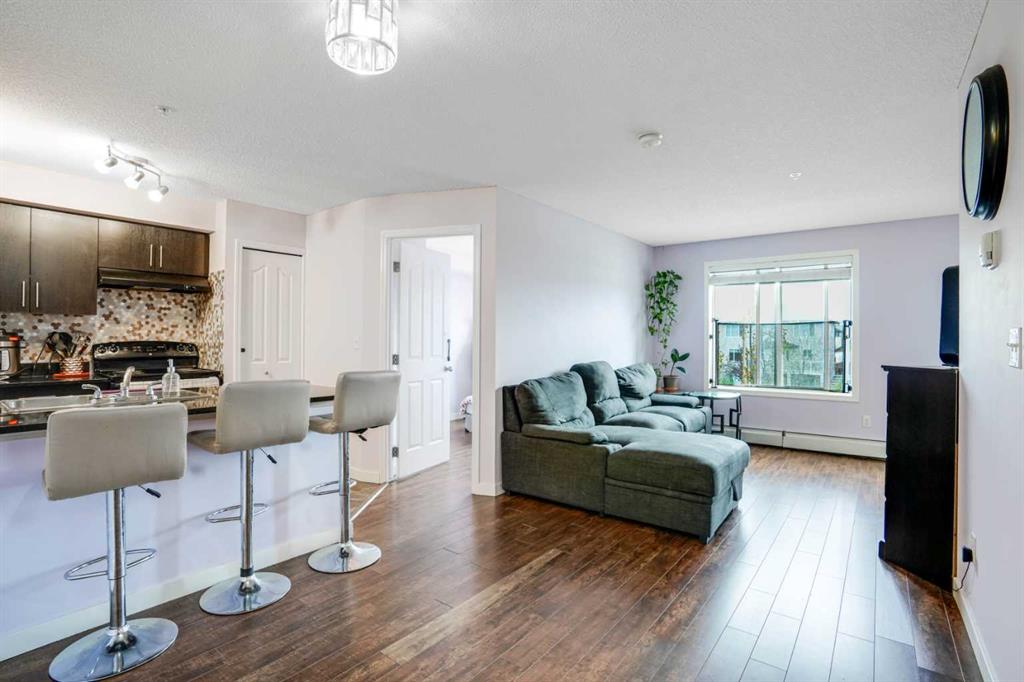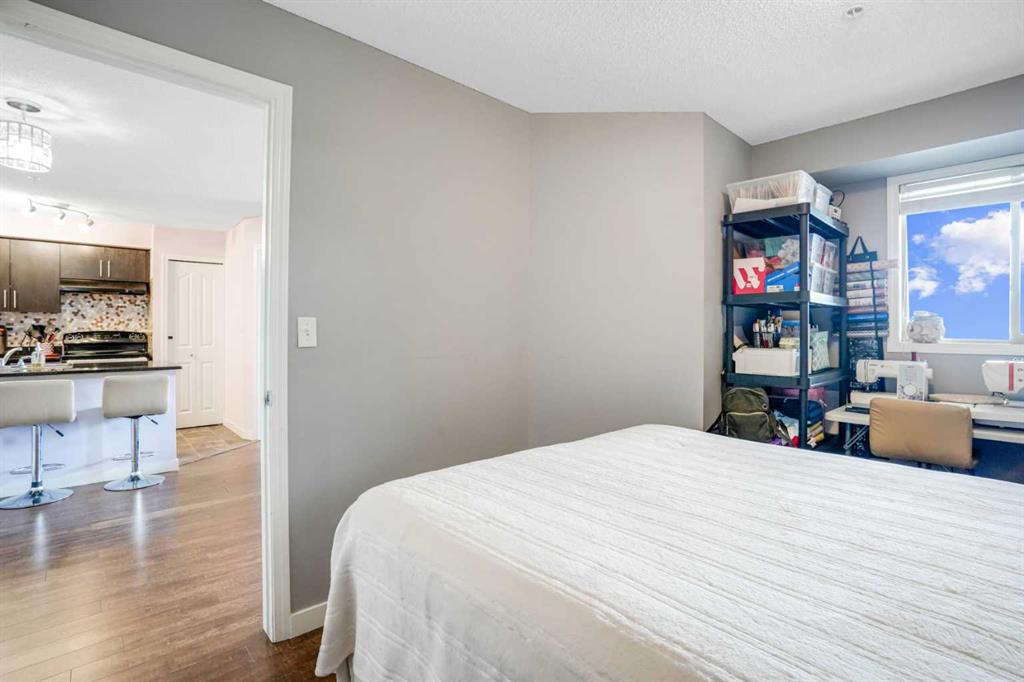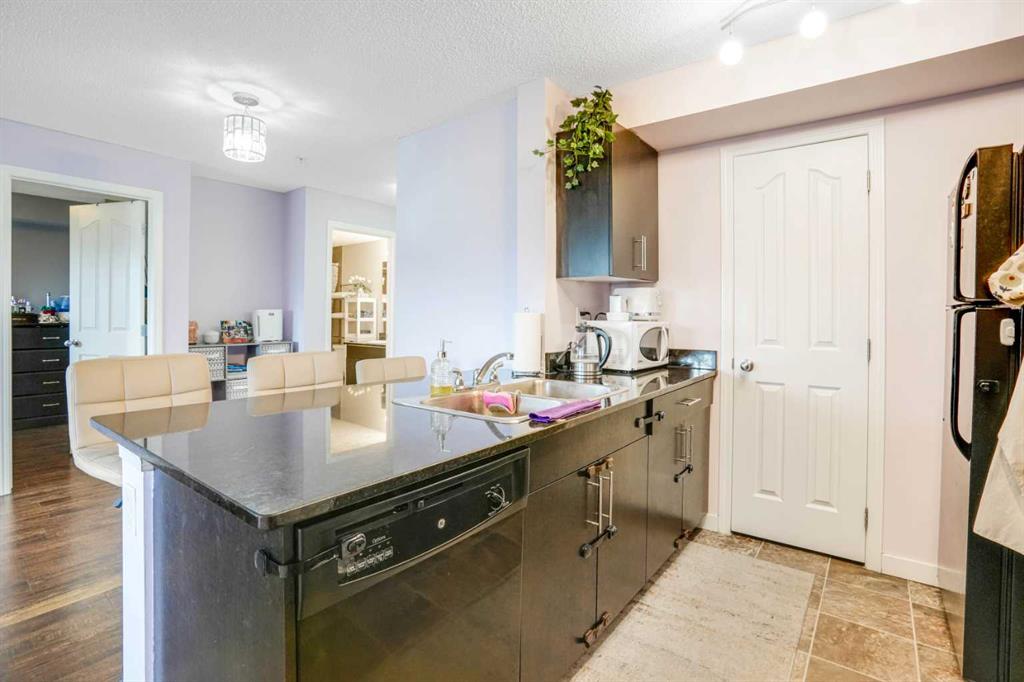Adahlia Sison / Real Broker
4315, 403 Mackenzie Way SW, Condo for sale in Downtown Airdrie , Alberta , T4B 3V7
MLS® # A2223254
Welcome to this charming, well-designed, trendy unit in the Creekside Crossing complex. A spacious entryway leads into a functional open-concept kitchen with stunning granite countertops, full-height cabinetry, a stylish tile backsplash, and ample storage/pantry. There is also a sit-up breakfast bar and a room for a dining table, if desired—perfect for casual dining or entertaining guests. The spacious living room with expansive windows allows sunny natural light to brighten the interior, provides direct a...
Essential Information
-
MLS® #
A2223254
-
Year Built
2013
-
Property Style
Apartment-Single Level Unit
-
Full Bathrooms
1
-
Property Type
Apartment
Community Information
-
Postal Code
T4B 3V7
Services & Amenities
-
Parking
Heated GarageStallTitledUnderground
Interior
-
Floor Finish
Laminate
-
Interior Feature
BarBreakfast BarGranite CountersKitchen IslandNo Animal HomeNo Smoking HomeOpen FloorplanPantryWalk-In Closet(s)
-
Heating
Baseboard
Exterior
-
Lot/Exterior Features
None
-
Construction
StoneStuccoVinyl SidingWood Frame
-
Roof
Asphalt Shingle
Additional Details
-
Zoning
M3
$1184/month
Est. Monthly Payment






























