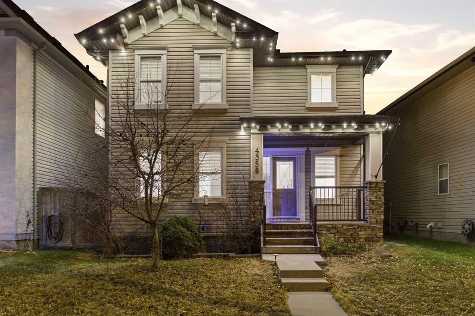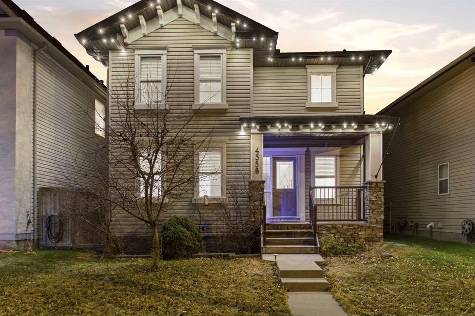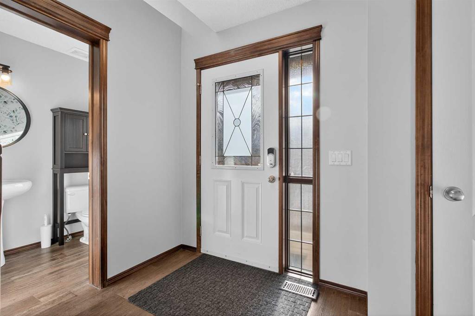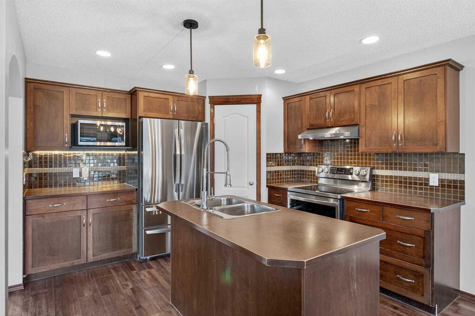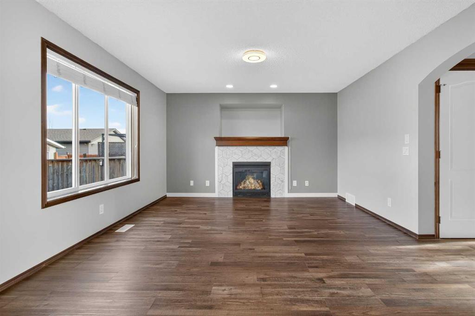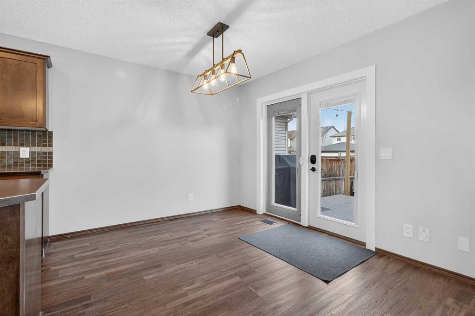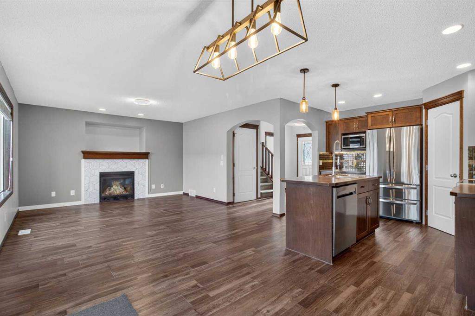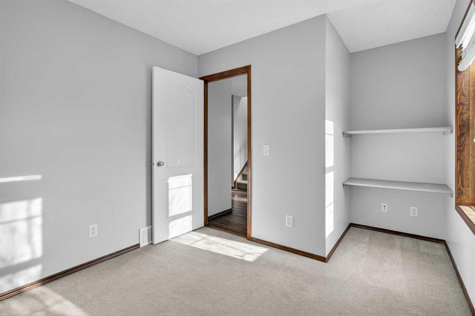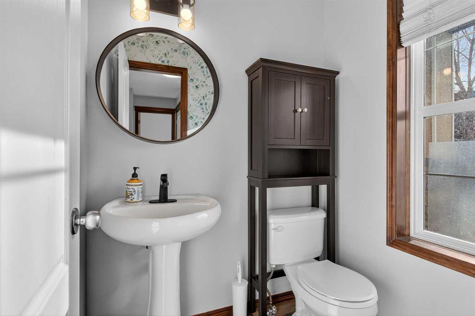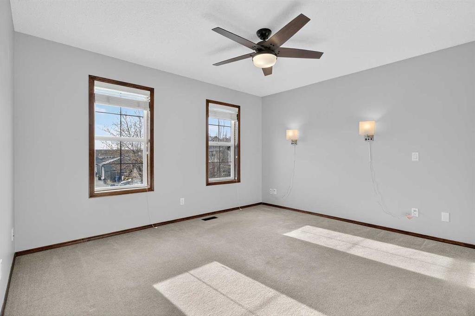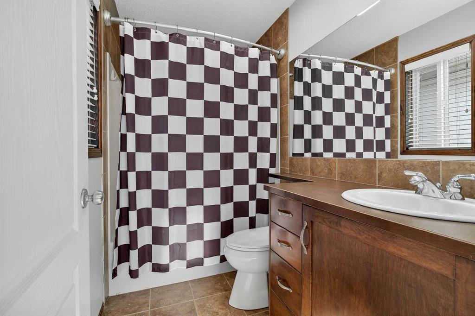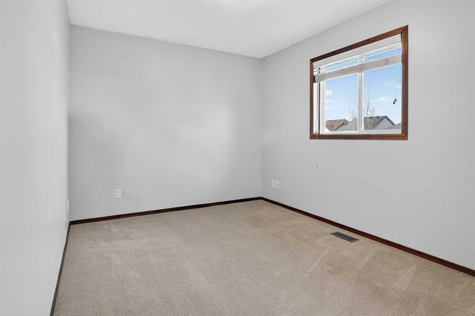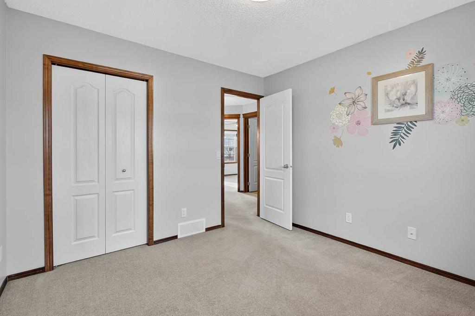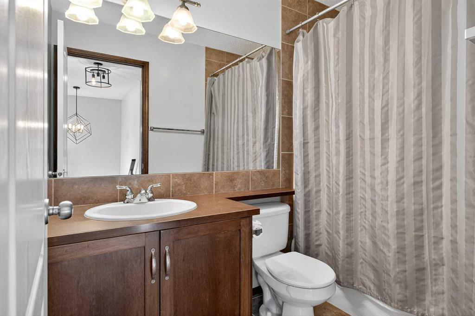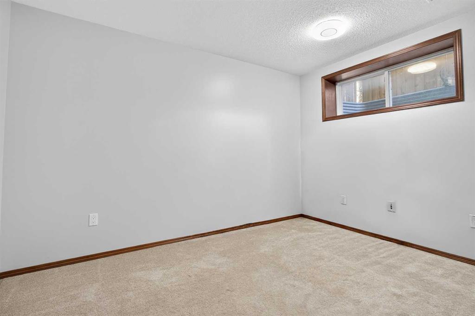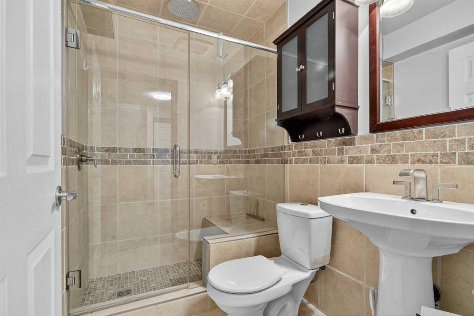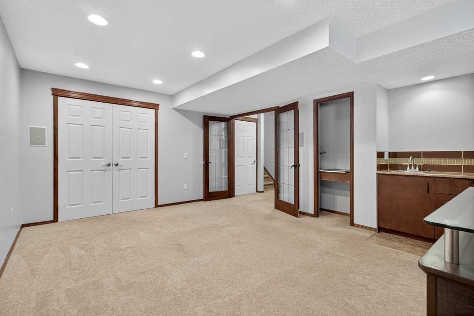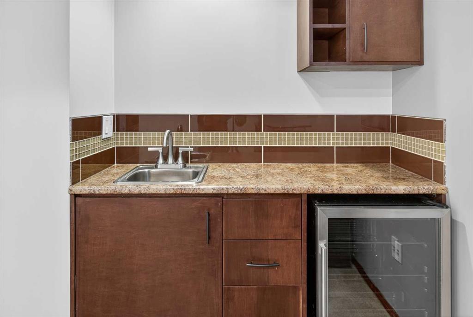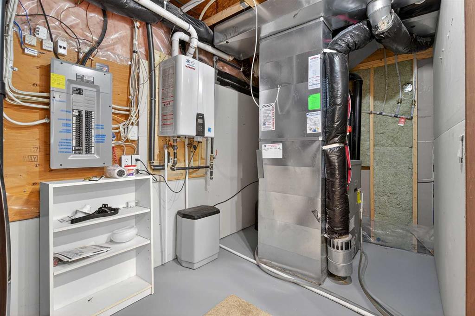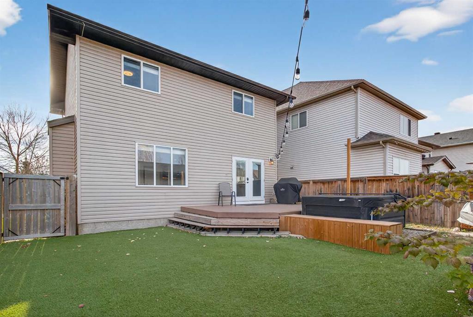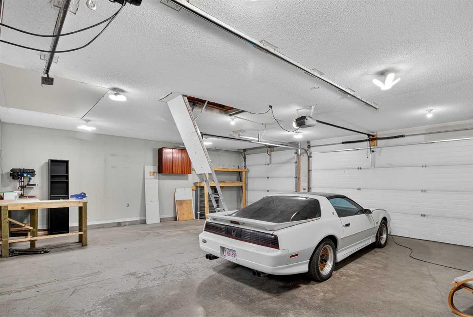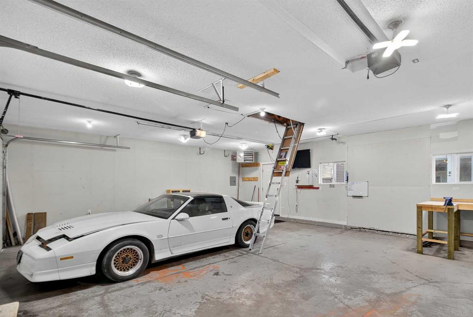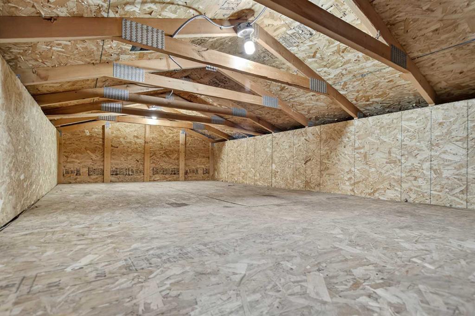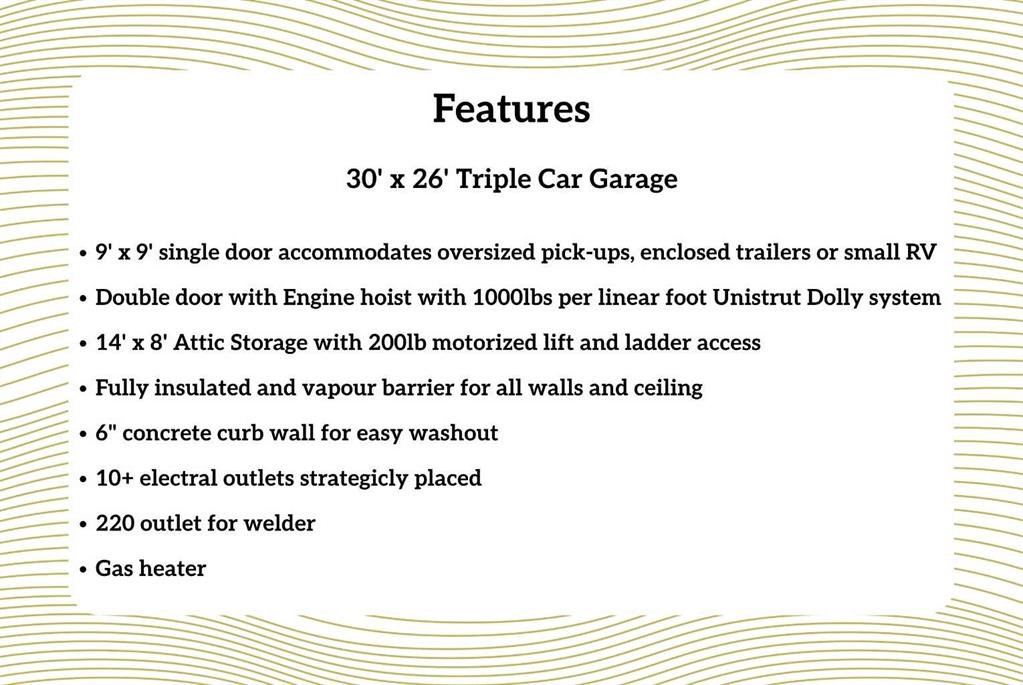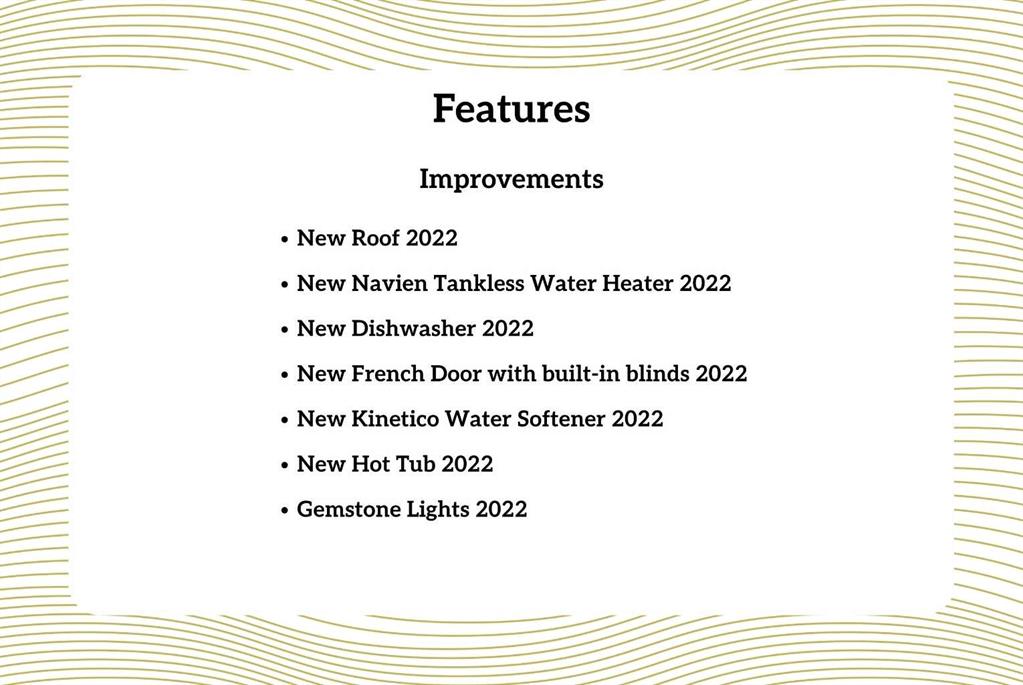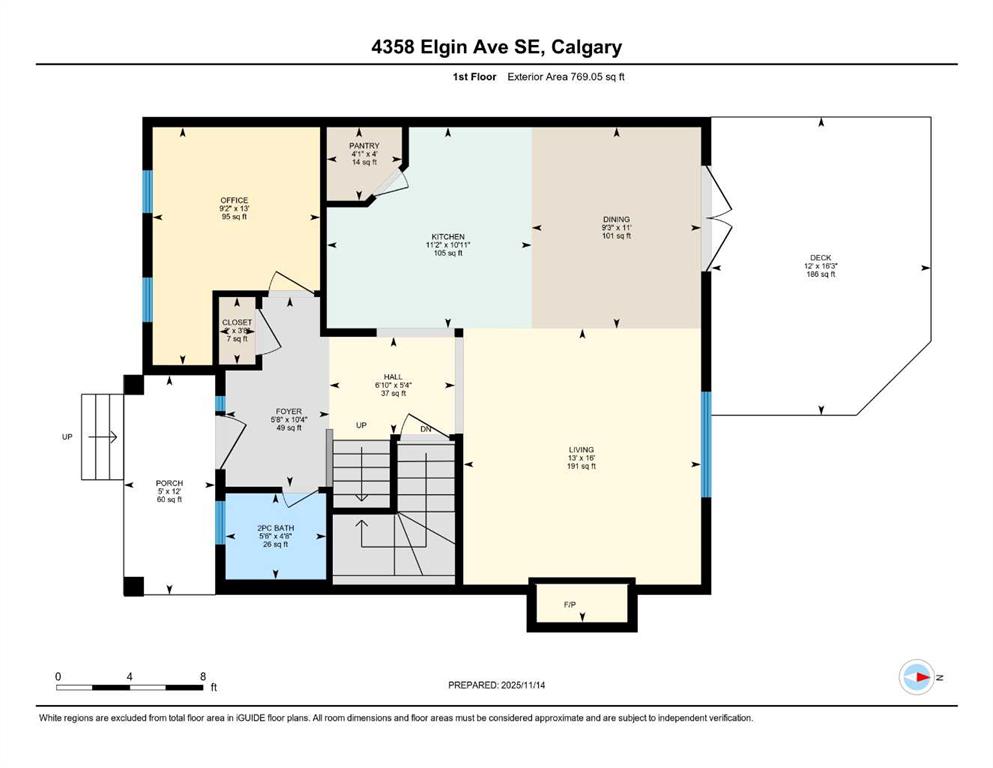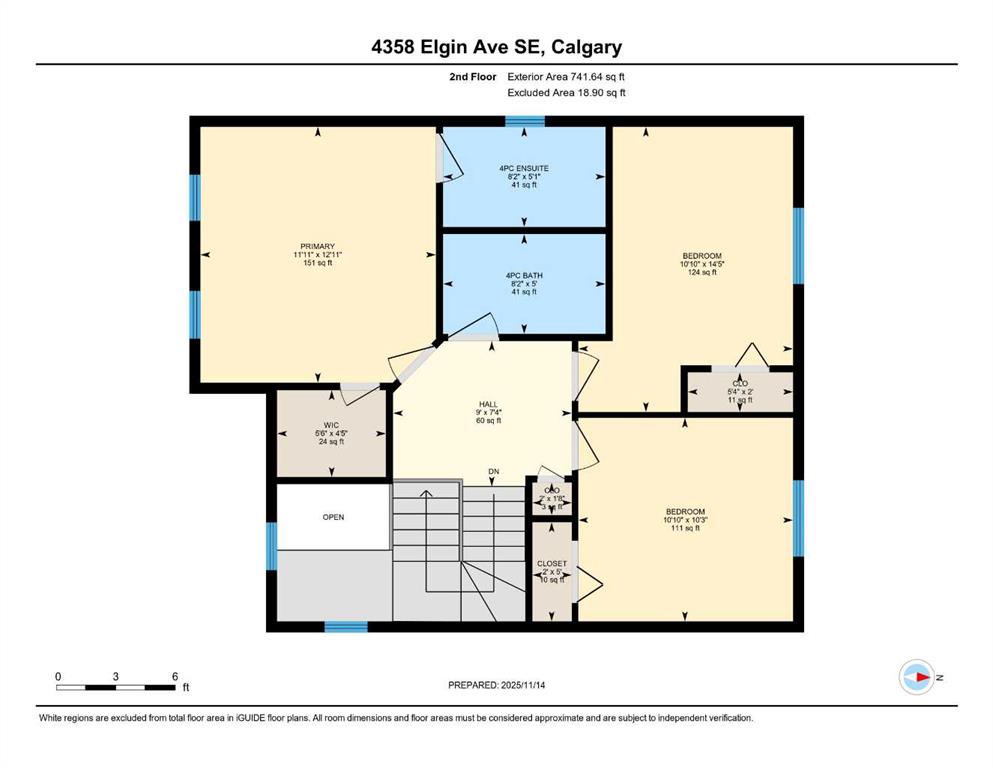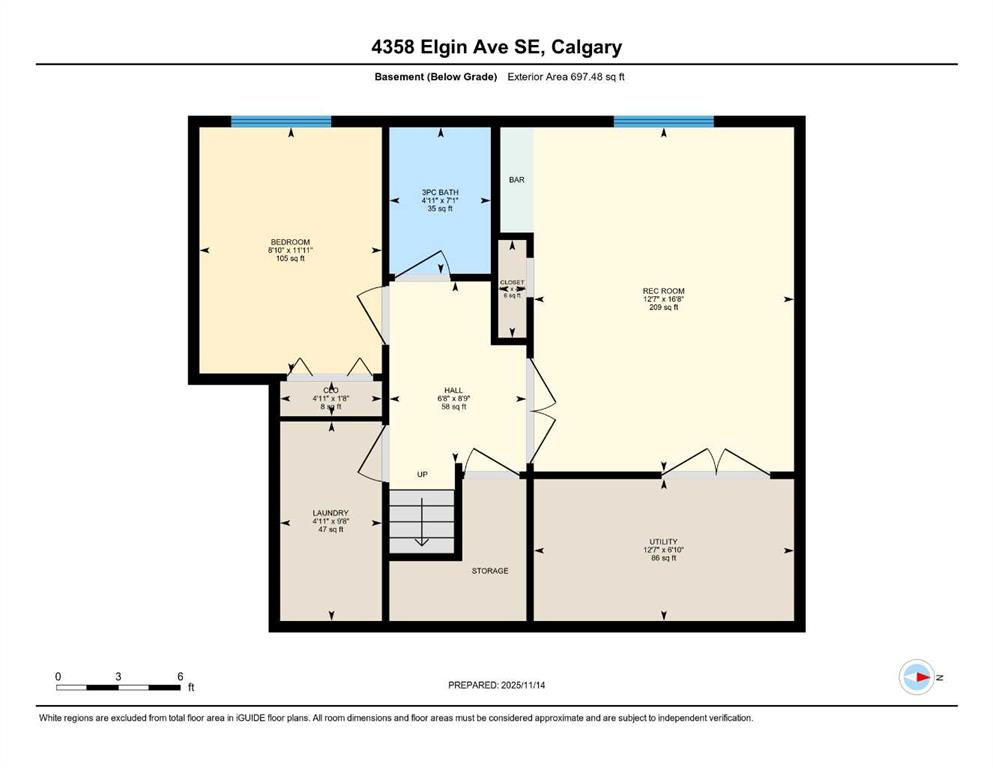Ian Morris / eXp Realty
4358 Elgin Avenue SE, House for sale in McKenzie Towne Calgary , Alberta , T2Z 4V9
MLS® # A2270982
This wonderful 2 Storey home in the heart of McKenzie Towne's Elgin Village offers over 2,000 sq ft of developed space, blending charm, comfort, and practicality. Inside, the main floor features a flexible office/bedroom and a convenient 2-piece bathroom. The thoughtful kitchen layout, with a central island and stainless-steel appliances, transitions into the open-concept dining and living room. The upper level includes three bedrooms, including a primary suite complete with a 4-piece ensuite and a walk-in ...
Essential Information
-
MLS® #
A2270982
-
Partial Bathrooms
1
-
Property Type
Detached
-
Full Bathrooms
3
-
Year Built
2006
-
Property Style
2 Storey
Community Information
-
Postal Code
T2Z 4V9
Services & Amenities
-
Parking
220 Volt WiringAlley AccessGarage Door OpenerGarage Faces RearHeated GarageInsulatedOversizedPlug-InTriple Garage Detached
Interior
-
Floor Finish
CarpetCeramic TileVinyl Plank
-
Interior Feature
Built-in FeaturesFrench DoorKitchen IslandOpen FloorplanPantry
-
Heating
Forced AirNatural Gas
Exterior
-
Lot/Exterior Features
BBQ gas lineLightingPrivate Yard
-
Construction
Wood Frame
-
Roof
Asphalt Shingle
Additional Details
-
Zoning
R-G
$3097/month
Est. Monthly Payment
