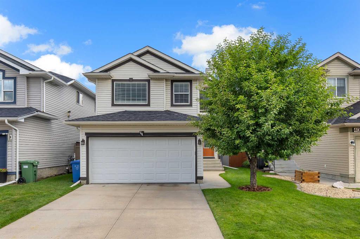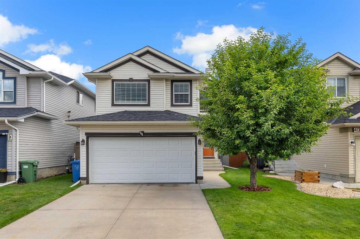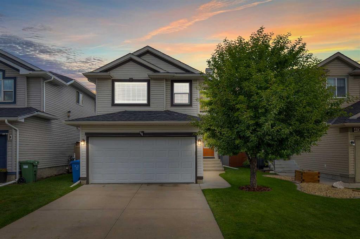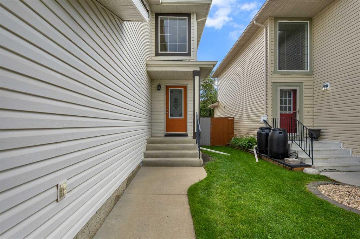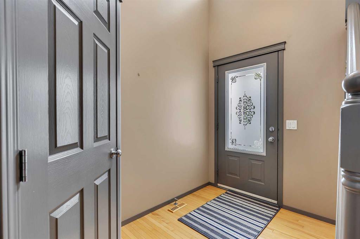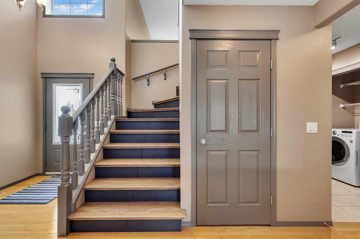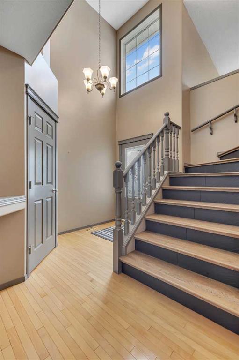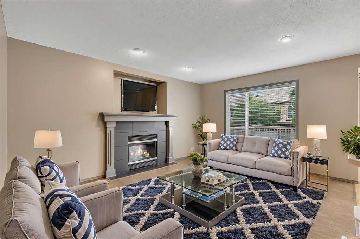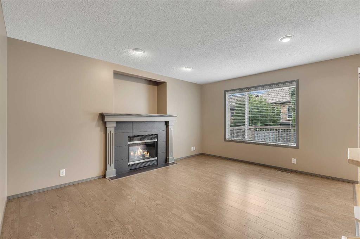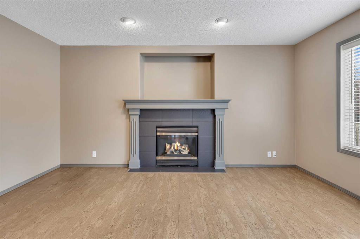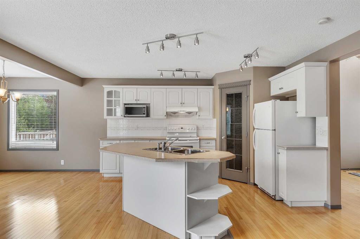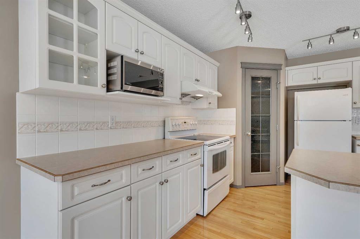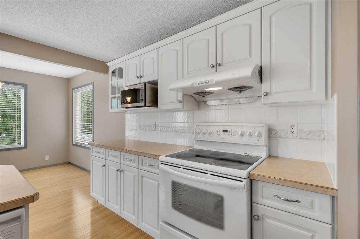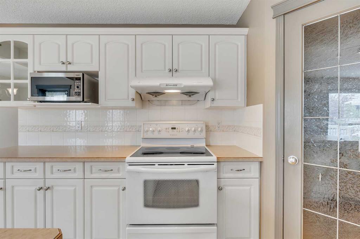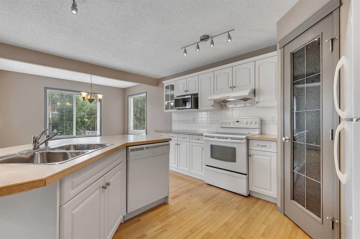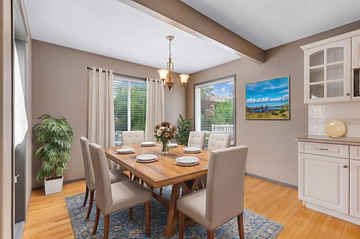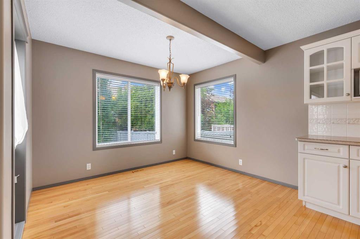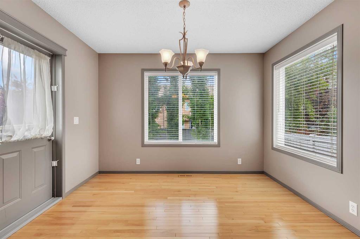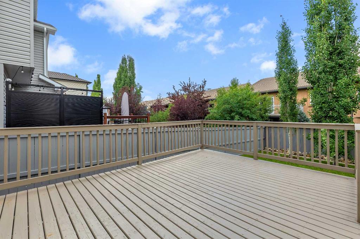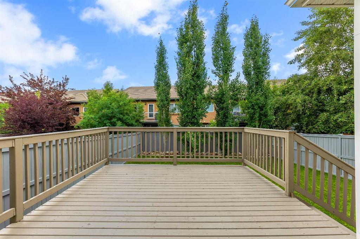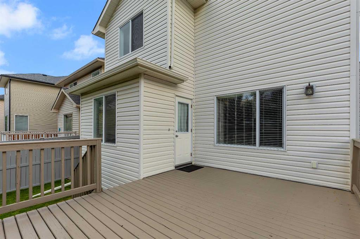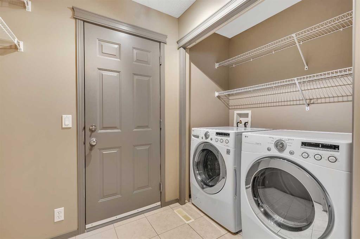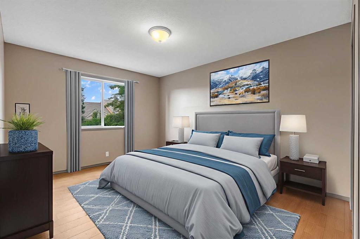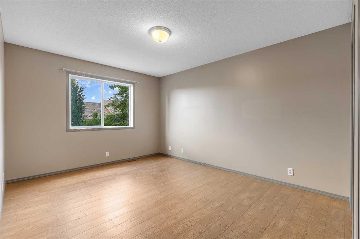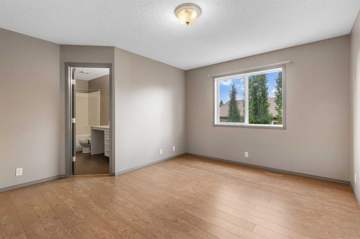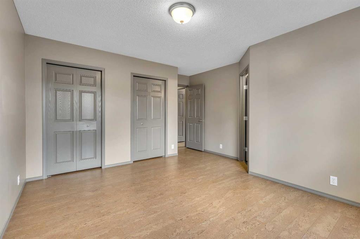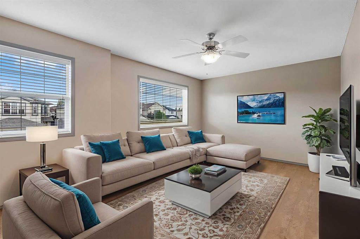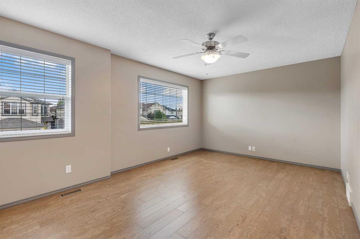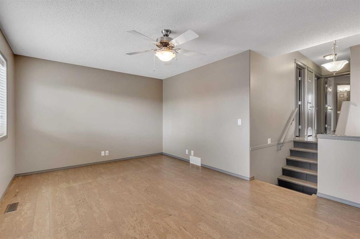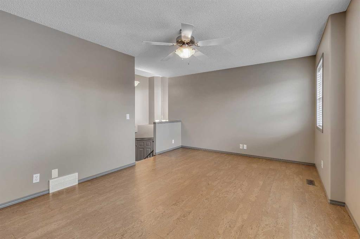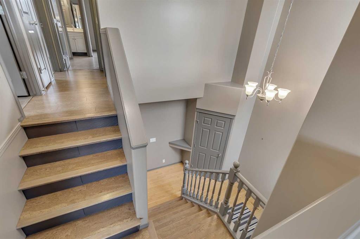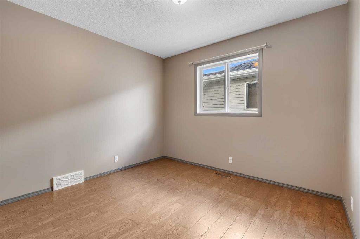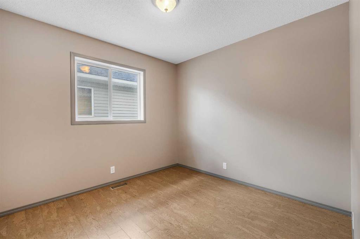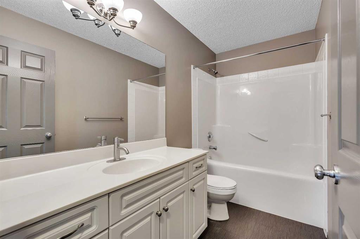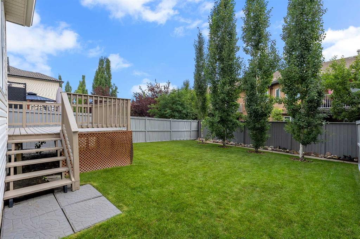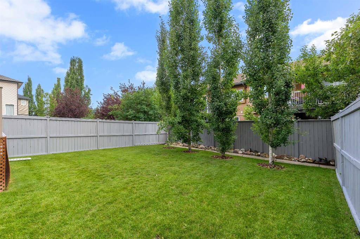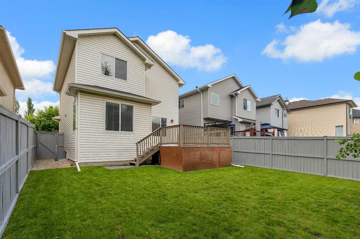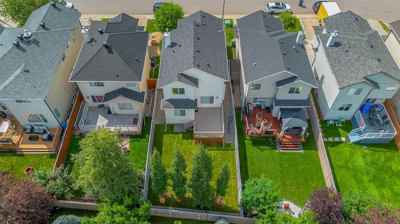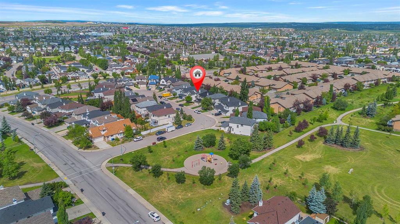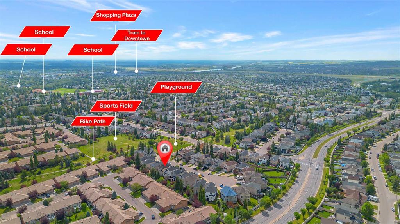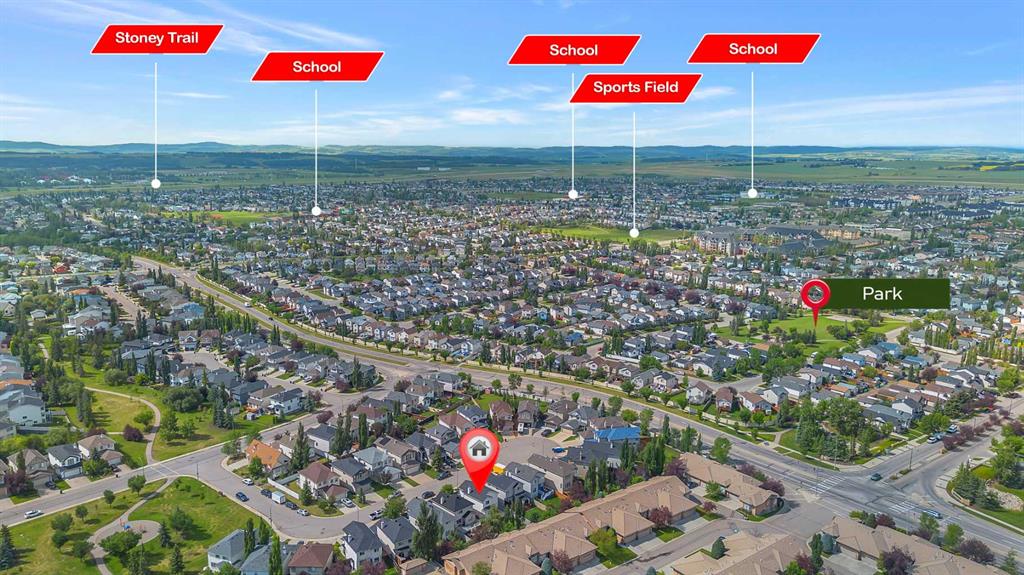Peter Stathopoulos / RE/MAX Real Estate (Mountain View)
44 Shannon Gardens SW, House for sale in Shawnessy Calgary , Alberta , T2Y 4L7
MLS® # A2240732
Looking for a great family home on a quiet cul de sac in the established community of Shawnessy? Welcome to 44 Shannon Gardens SW! With just under 1700 sq ft, this 3-bedroom, 2.5-bathroom home has everything a growing family needs. The open concept main floor features a large kitchen with center island and pantry, dining room and great room with gas fireplace - Perfect for entertaining friends and family! From the dining room out to the large deck and enjoy the private landscaped yard with plenty of room fo...
Essential Information
-
MLS® #
A2240732
-
Partial Bathrooms
1
-
Property Type
Detached
-
Full Bathrooms
2
-
Year Built
2003
-
Property Style
2 Storey
Community Information
-
Postal Code
T2Y 4L7
Services & Amenities
-
Parking
Double Garage AttachedGarage Faces FrontSide By Side
Interior
-
Floor Finish
Ceramic TileCorkHardwood
-
Interior Feature
Bathroom Rough-inKitchen IslandNo Animal HomeNo Smoking HomeOpen FloorplanPantry
-
Heating
Forced AirNatural Gas
Exterior
-
Lot/Exterior Features
Private Yard
-
Construction
Vinyl SidingWood Frame
-
Roof
Asphalt Shingle
Additional Details
-
Zoning
R-CG
$2960/month
Est. Monthly Payment
