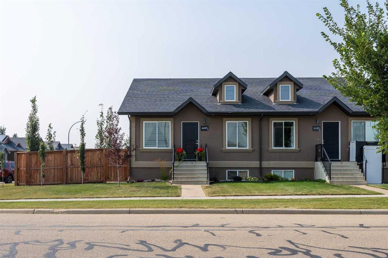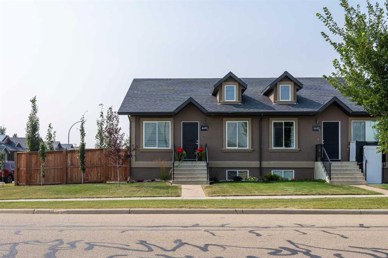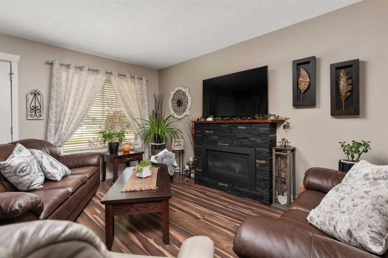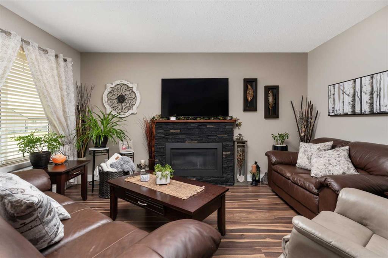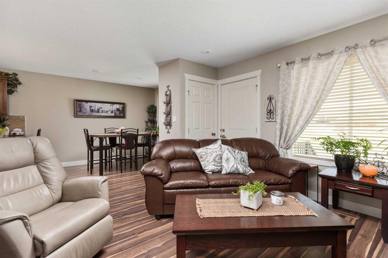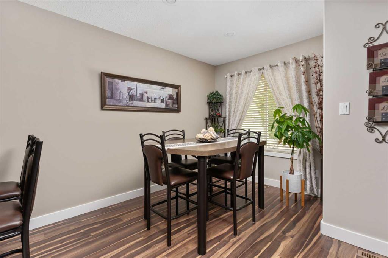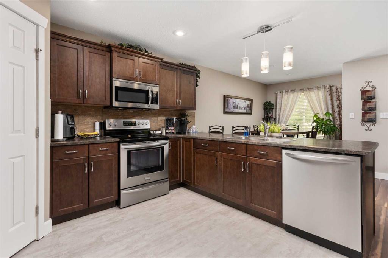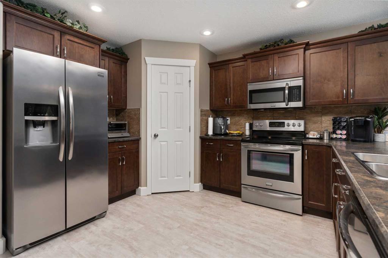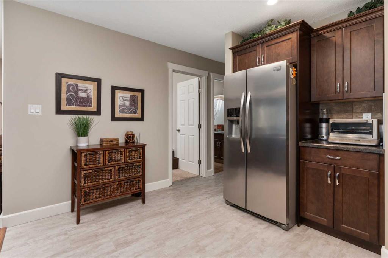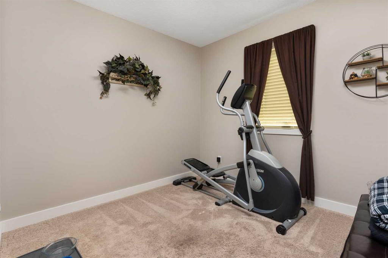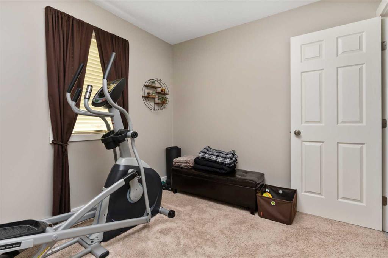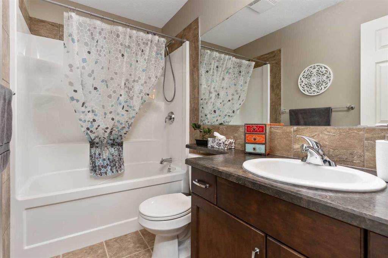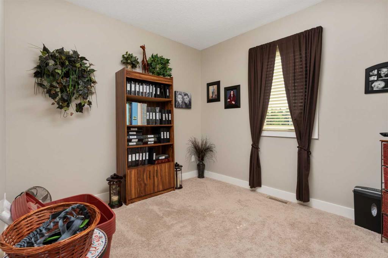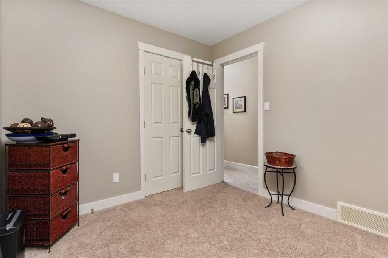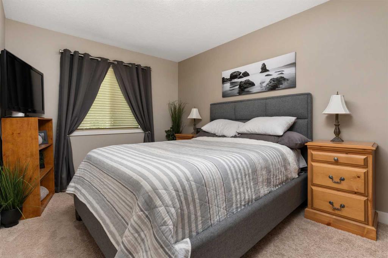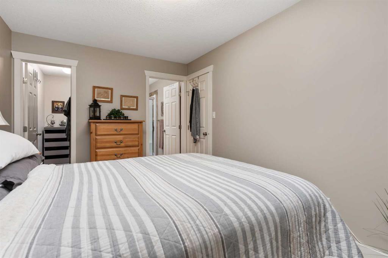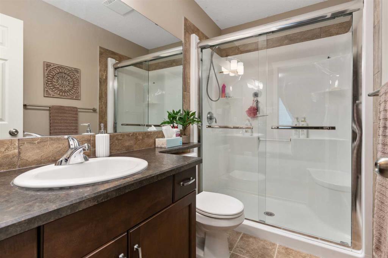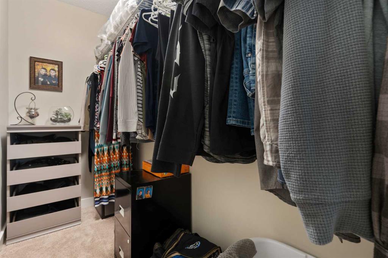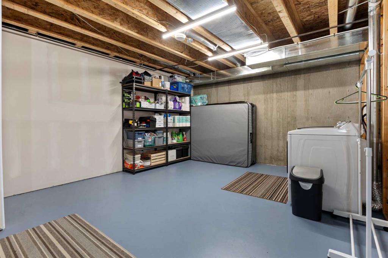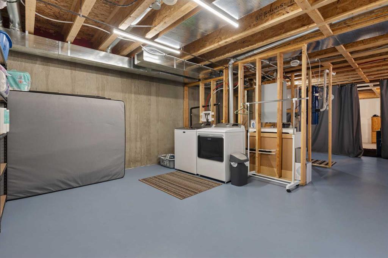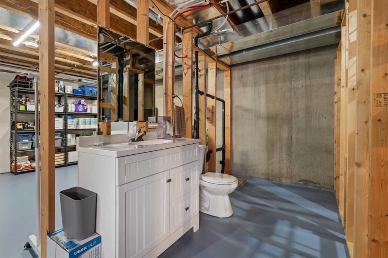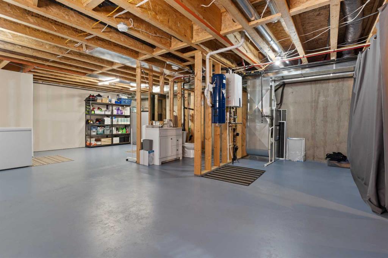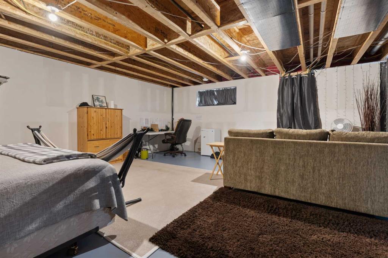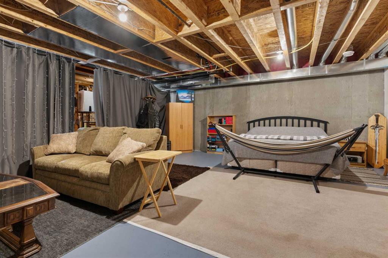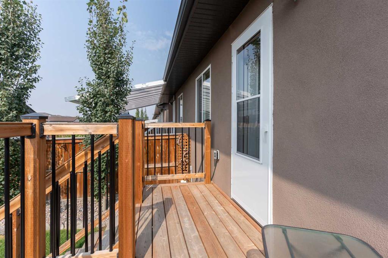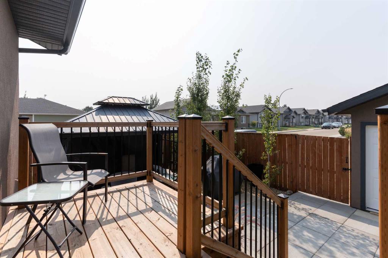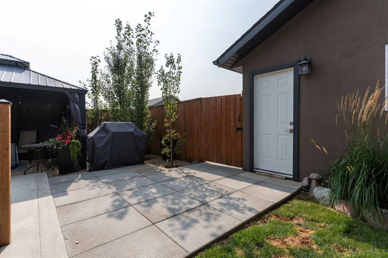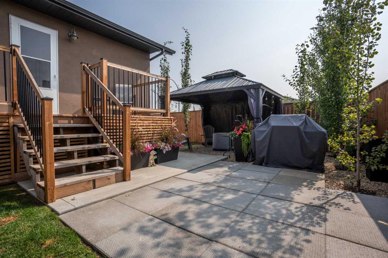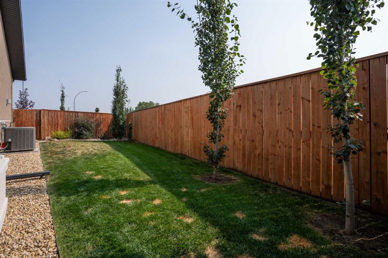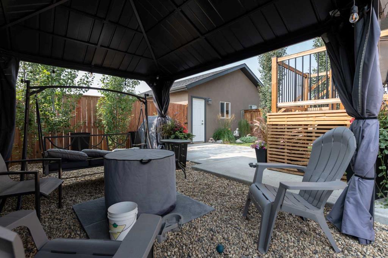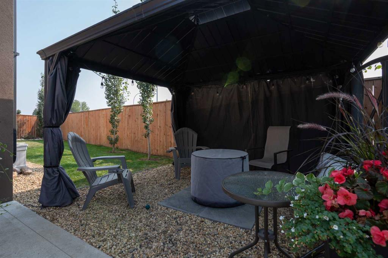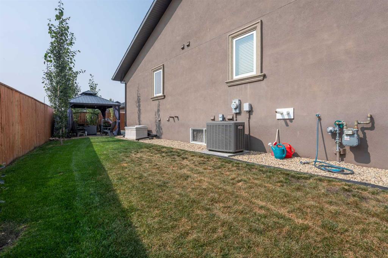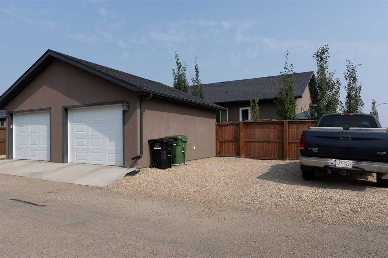Lucas Banack / RE/MAX Real Estate (Edmonton) Ltd.
4402A 73 Street Camrose , Alberta , T4V 5E1
MLS® # A2253458
Welcome home to this well built and spacious 3 bedroom, 2 bath home in Westpark! Situated on a corner lot, this home has space for a growing family, inside and out. As you walk in, you’ll love the charm that this open concept home has to offer. From the quaint living room with built in fireplace to the east facing dining room to the spacious kitchen with pantry and breakfast bar! On the main level you’ll find three bedrooms, including the large primary with walk-in closet and 3 piece en-suite. Completing...
Essential Information
-
MLS® #
A2253458
-
Year Built
2013
-
Property Style
Attached-Side by SideBungalow
-
Full Bathrooms
2
-
Property Type
Semi Detached (Half Duplex)
Community Information
-
Postal Code
T4V 5E1
Services & Amenities
-
Parking
Single Garage Detached
Interior
-
Floor Finish
CarpetVinyl Plank
-
Interior Feature
Central VacuumOpen FloorplanPantrySump Pump(s)Vinyl WindowsWalk-In Closet(s)
-
Heating
Fireplace(s)Forced Air
Exterior
-
Lot/Exterior Features
Private Yard
-
Construction
ConcreteStuccoWood Frame
-
Roof
Asphalt Shingle
Additional Details
-
Zoning
R2
$1635/month
Est. Monthly Payment
