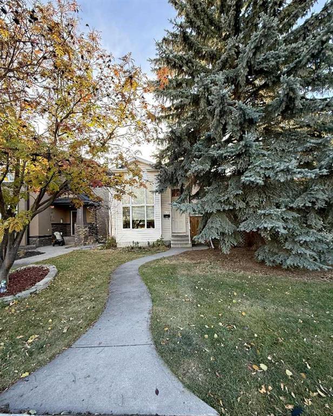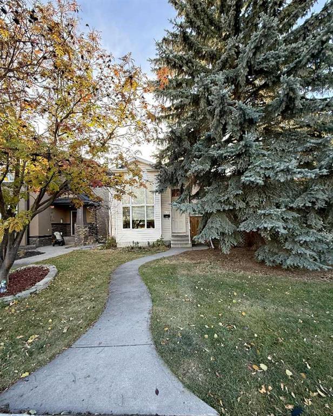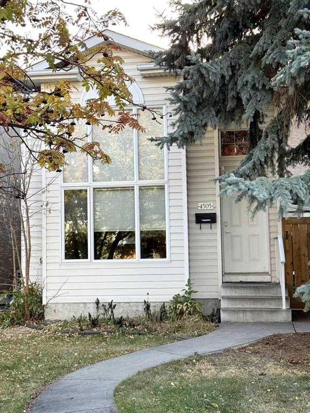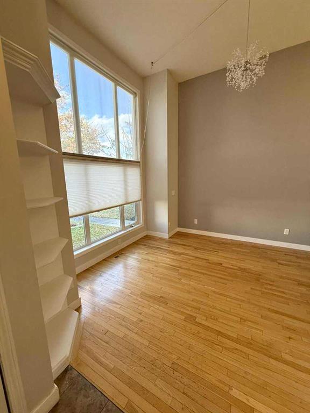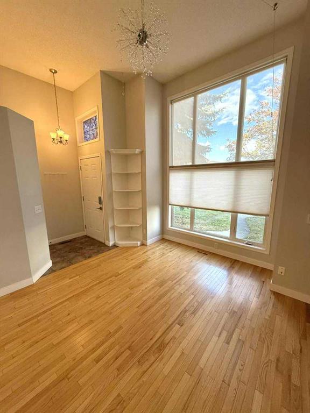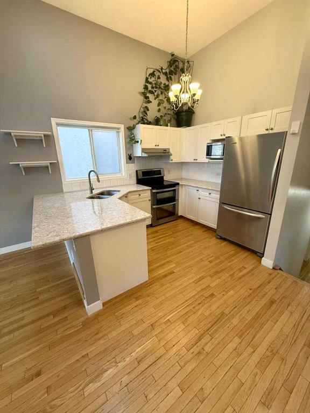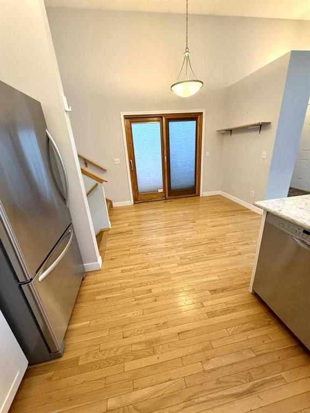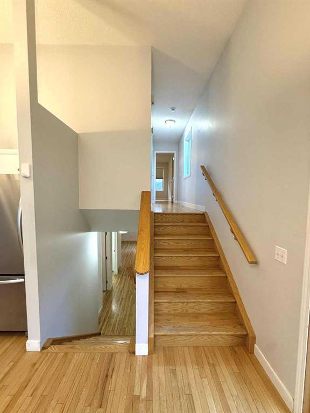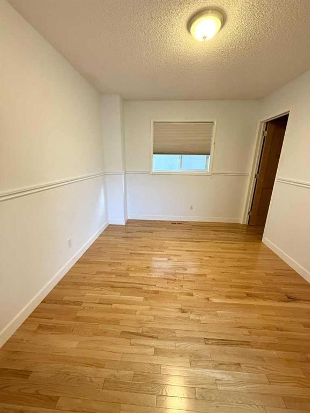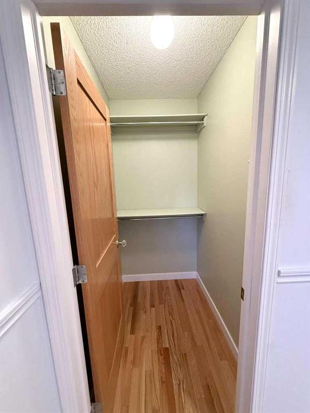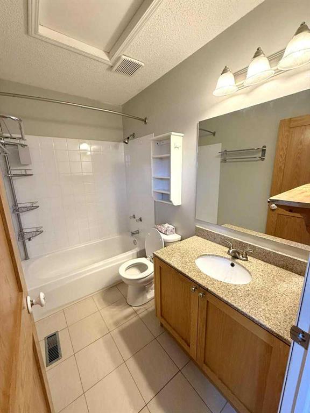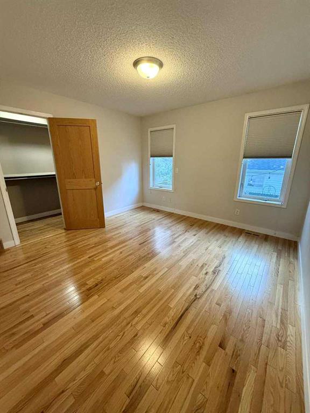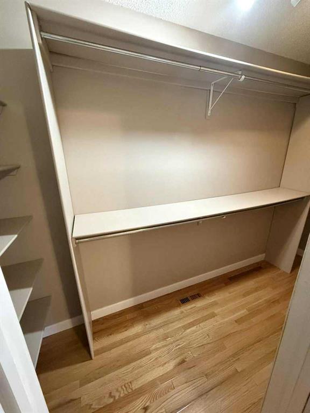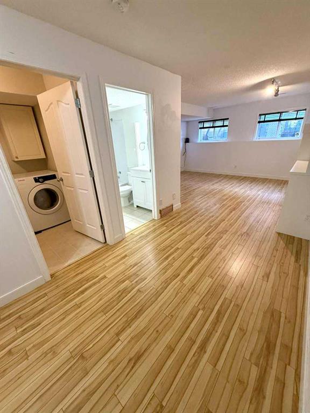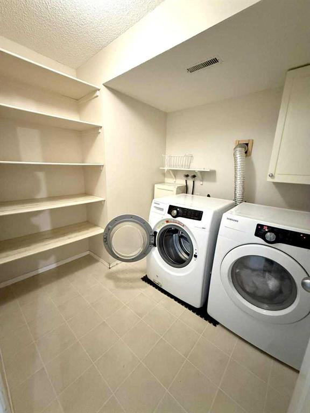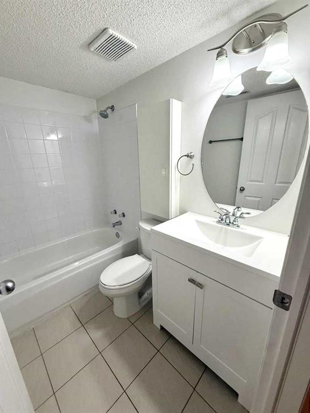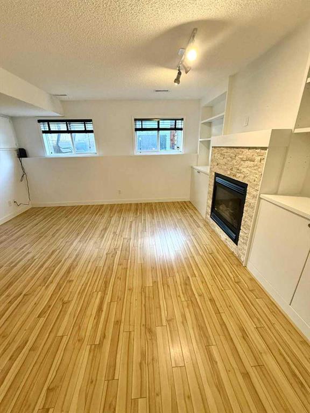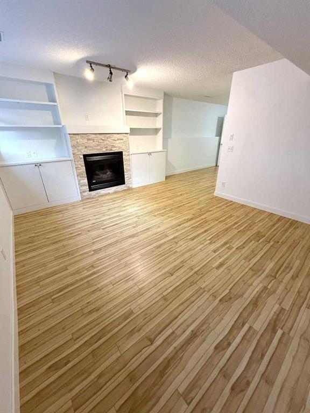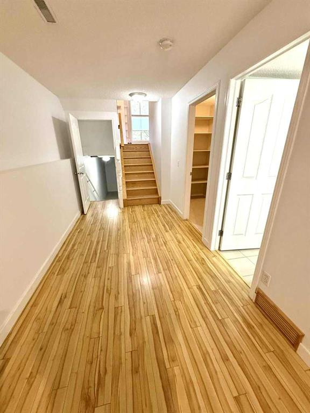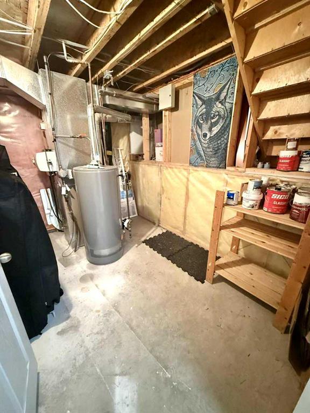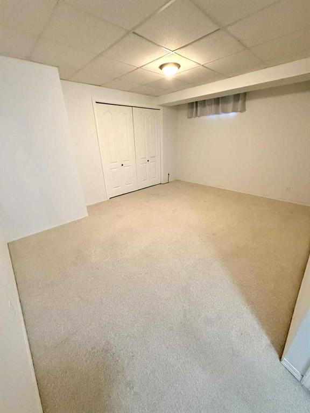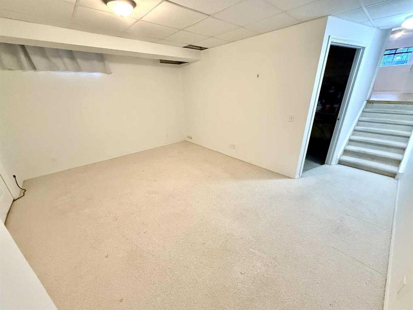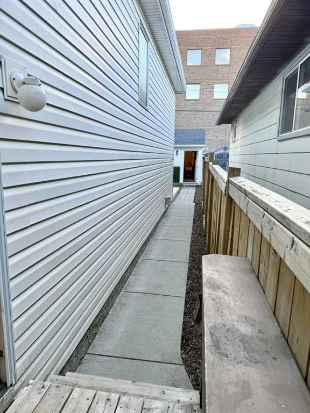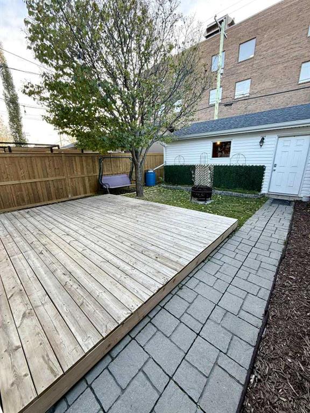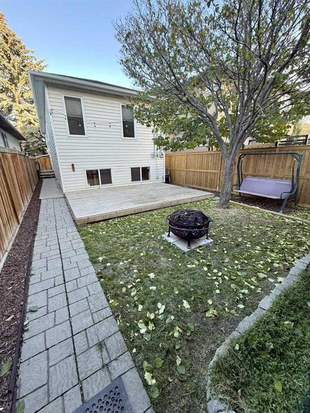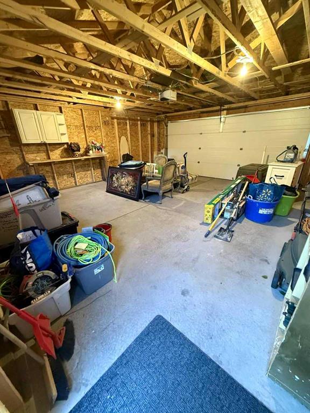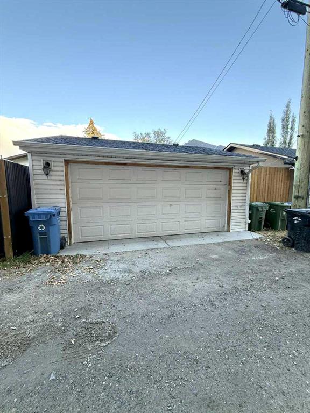Mitchell Smith / Century 21 Masters
4505 17 Avenue NW, House for sale in Montgomery Calgary , Alberta , T3B0N9
MLS® # A2265603
Welcome to this adorable detached home perfectly situated on a quiet street in the desirable community of Montgomery. Enjoy an unbeatable location within walking distance to schools, the Bow River, parks, and countless amenities — all just minutes from Downtown, Market Mall, the U of C, and the Foothills Hospital. Inside, you’ll be greeted by vaulted ceilings and a skylight that floods the open-concept kitchen and living room with natural light. The well-designed kitchen features quartz countertops, stainl...
Essential Information
-
MLS® #
A2265603
-
Year Built
1998
-
Property Style
4 Level Split
-
Full Bathrooms
2
-
Property Type
Detached
Community Information
-
Postal Code
T3B0N9
Services & Amenities
-
Parking
Double Garage Detached
Interior
-
Floor Finish
CarpetHardwoodTile
-
Interior Feature
Built-in FeaturesChandelierKitchen IslandOpen FloorplanSoaking TubVaulted Ceiling(s)Walk-In Closet(s)
-
Heating
Forced AirNatural Gas
Exterior
-
Lot/Exterior Features
Private Yard
-
Construction
Vinyl SidingWood Frame
-
Roof
Asphalt Shingle
Additional Details
-
Zoning
M-CG
$3074/month
Est. Monthly Payment
