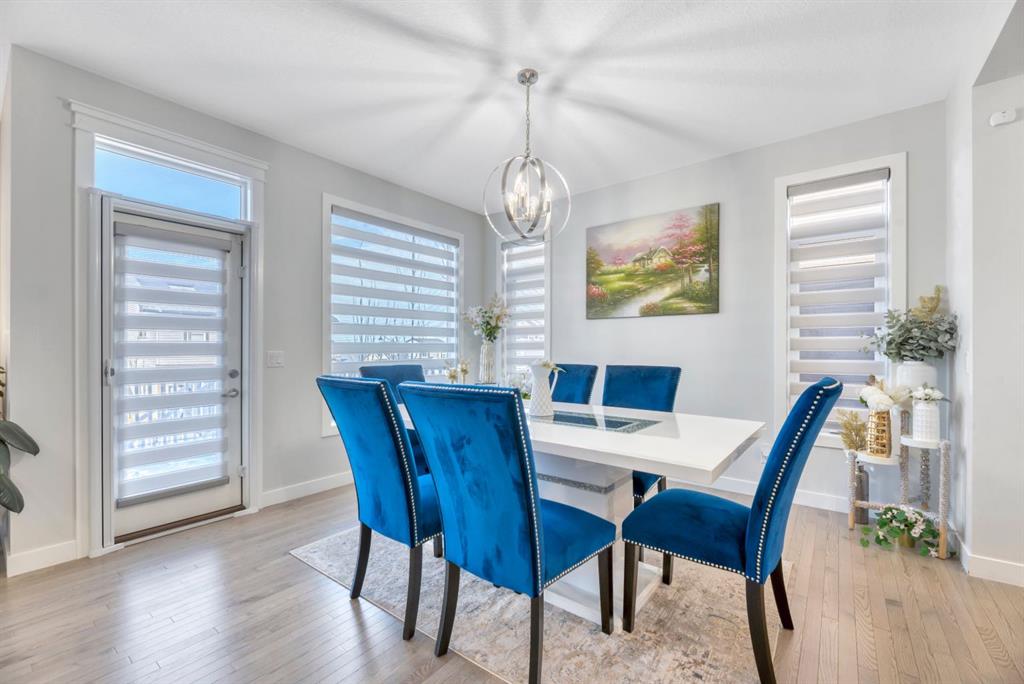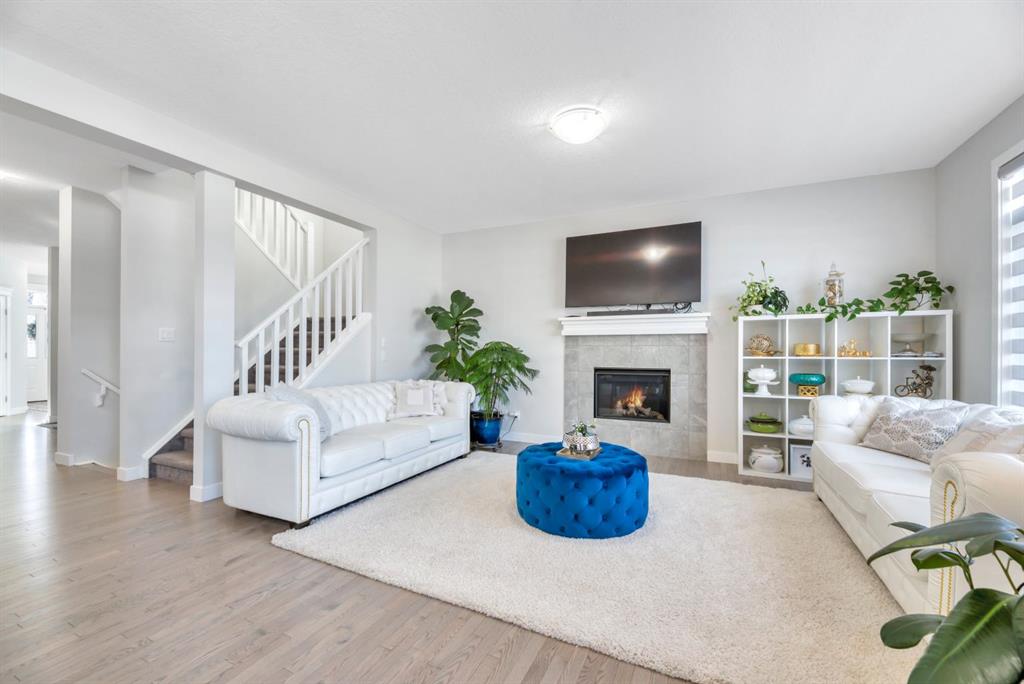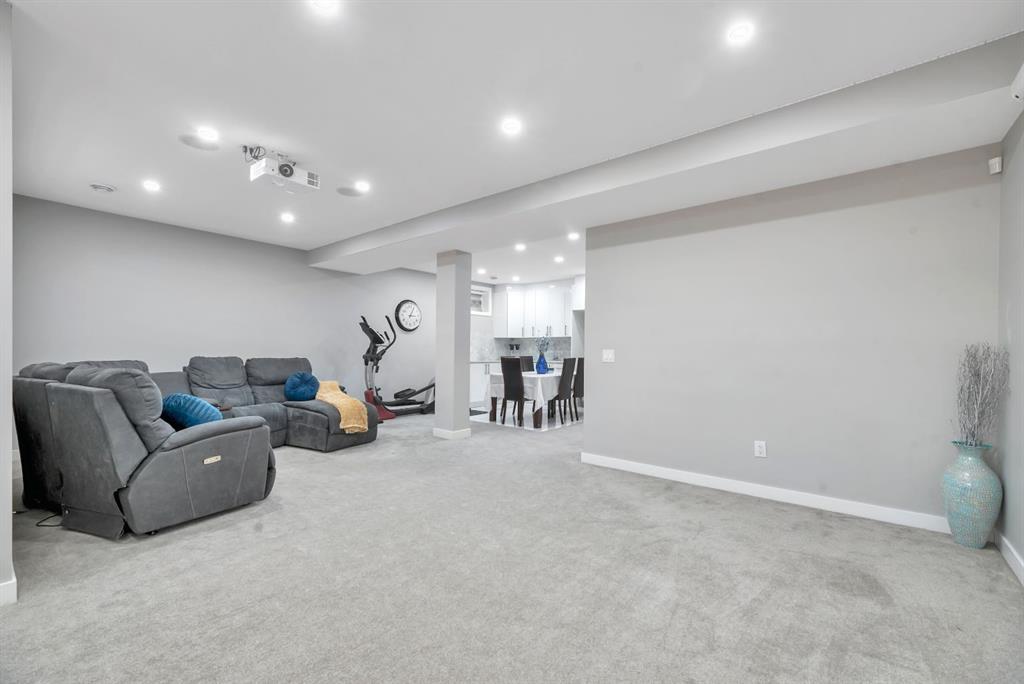Trevor Morrison / Ally Realty
49 Crestbrook View SW, House for sale in Crestmont Calgary , Alberta , T3B 6G7
MLS® # A2205192
Welcome to this stunning 2574sq ft two-story home in the serene and nature loving, Crestmont! If location is paramount on your list, look no further than this outstanding community. This home is completely finished with a total of 5 large bedrooms (4 upstairs), 3.5 baths, double attached garage and move in ready! You’ll find this immaculate property has timeless touches and is absolutely spotless! As you enter the home, you will be greeted by a fantastic foyer with lots of space to welcome visitors. The ...
Essential Information
-
MLS® #
A2205192
-
Partial Bathrooms
1
-
Property Type
Detached
-
Full Bathrooms
3
-
Year Built
2018
-
Property Style
2 Storey
Community Information
-
Postal Code
T3B 6G7
Services & Amenities
-
Parking
Concrete DrivewayDouble Garage AttachedGarage Door Opener
Interior
-
Floor Finish
CarpetCeramic TileHardwood
-
Interior Feature
Double VanityHigh CeilingsKitchen IslandNo Animal HomeNo Smoking HomeOpen FloorplanPantryQuartz CountersSoaking TubStorageVinyl WindowsWalk-In Closet(s)Wet Bar
-
Heating
Forced AirNatural Gas
Exterior
-
Lot/Exterior Features
Other
-
Construction
Wood Frame
-
Roof
Asphalt Shingle
Additional Details
-
Zoning
R-G
$4554/month
Est. Monthly Payment


















































