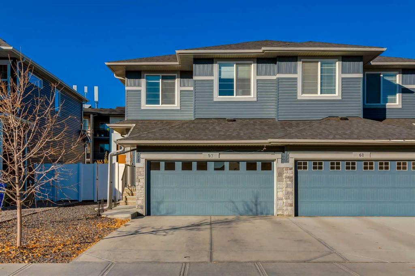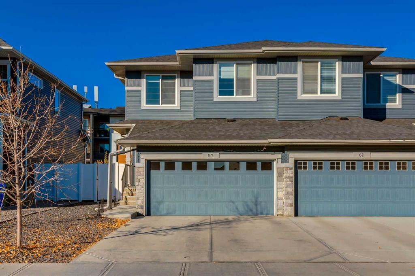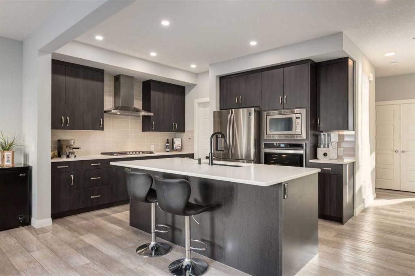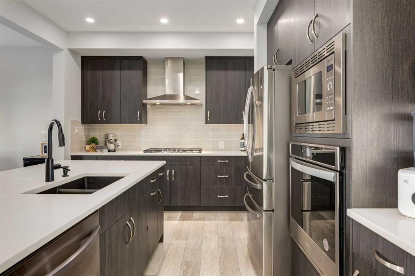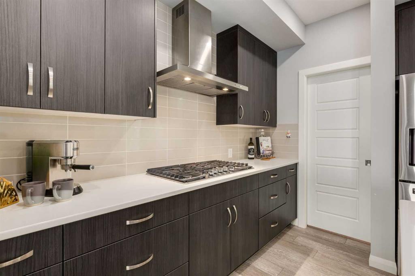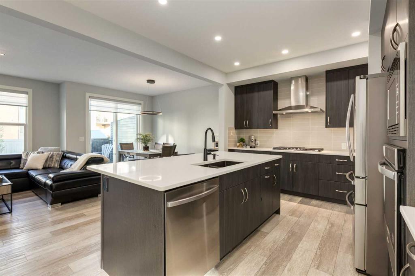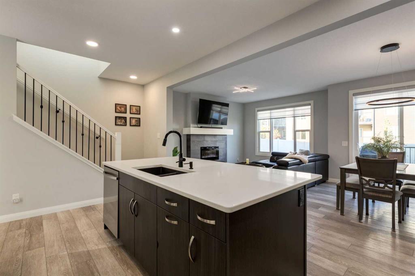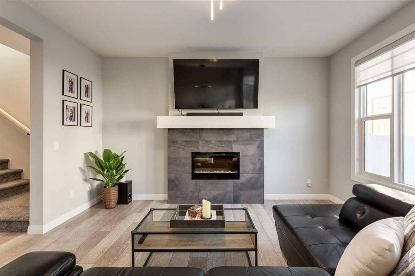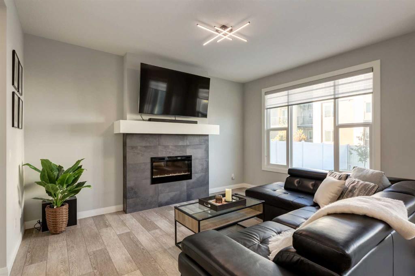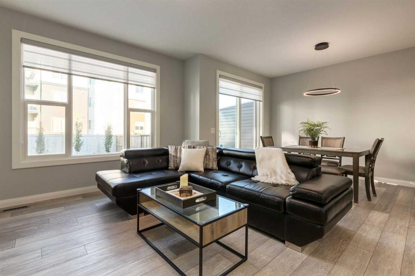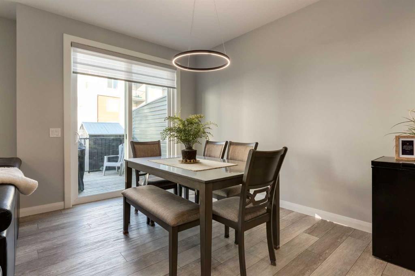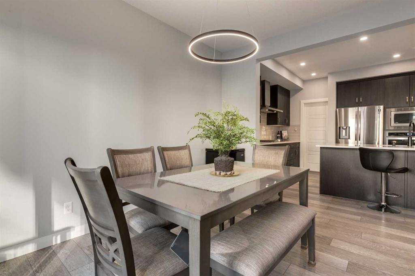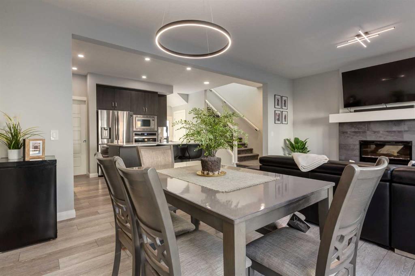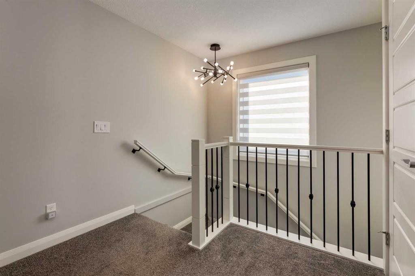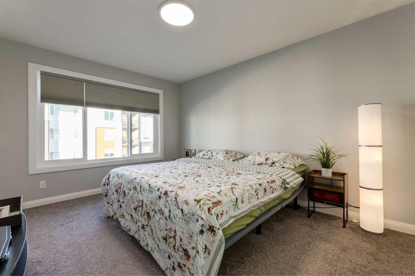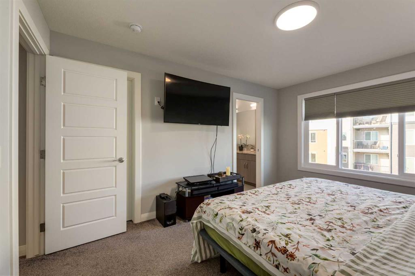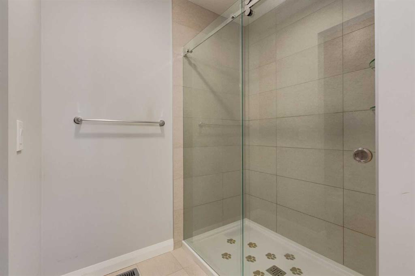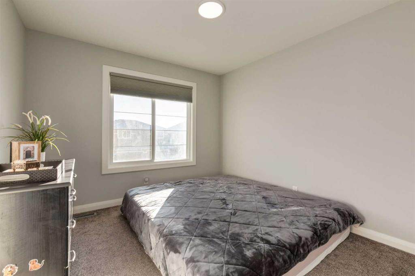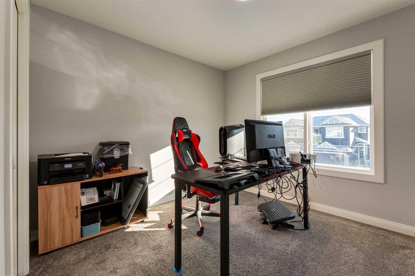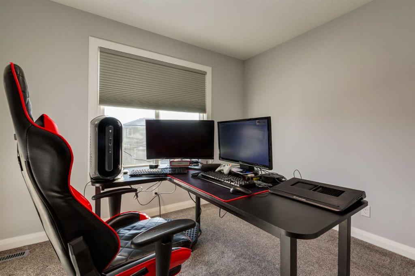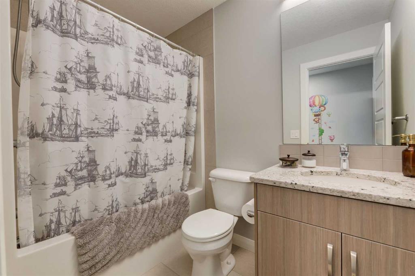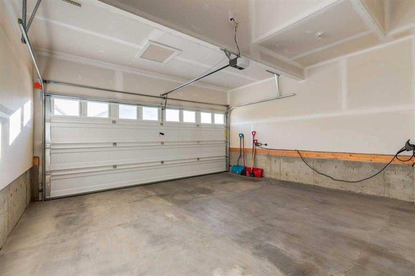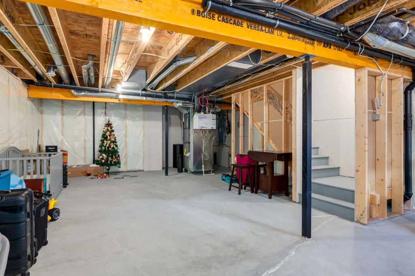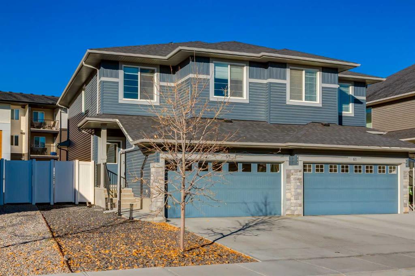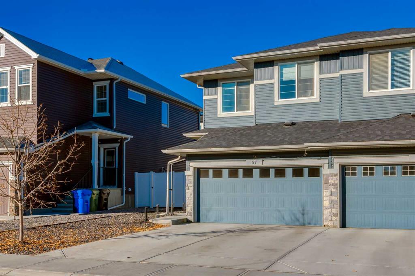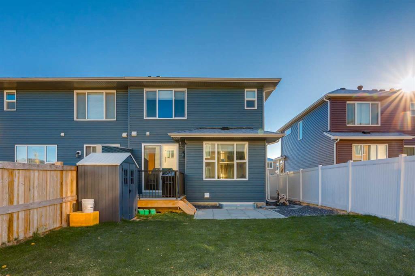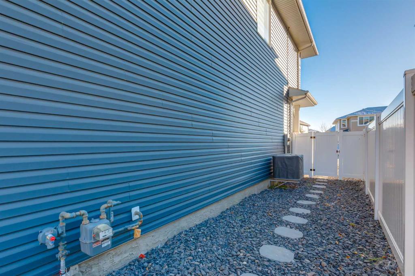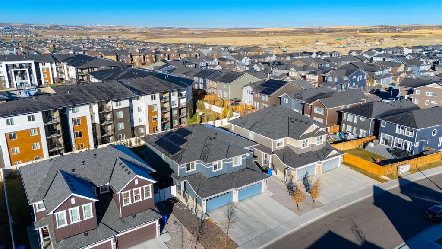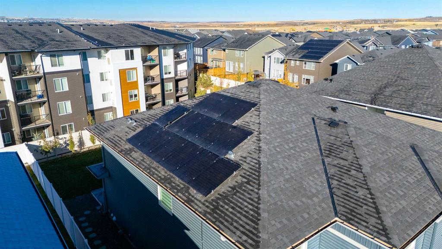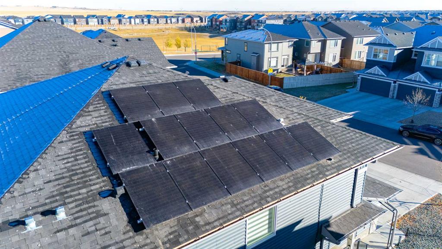Linda Lee / MaxWell Canyon Creek
57 Evansfield Gate NW Calgary , Alberta , T3P 1V8
MLS® # A2270459
Welcome to this gorgeous family home located in the desirable community of Evanston, just steps from reputable schools, parks, playgrounds, public transit, restaurants, and many amenities. The main floor showcases a bright, open-concept design, maximizing natural light and is perfect for daily living and entertaining. The Chef's appointed executive kitchen is equipped with granite countertops, upgraded stainless steel appliances including 36" gas cooktop, chimney hood fan and built in oven and microwave, mo...
Essential Information
-
MLS® #
A2270459
-
Partial Bathrooms
1
-
Property Type
Semi Detached (Half Duplex)
-
Full Bathrooms
2
-
Year Built
2020
-
Property Style
2 StoreyAttached-Side by Side
Community Information
-
Postal Code
T3P 1V8
Services & Amenities
-
Parking
Concrete DrivewayDouble Garage Attached
Interior
-
Floor Finish
CarpetTileVinyl Plank
-
Interior Feature
Bathroom Rough-inCeiling Fan(s)Closet OrganizersGranite CountersHigh CeilingsOpen FloorplanPantryRecessed LightingSoaking Tub
-
Heating
Forced AirNatural Gas
Exterior
-
Lot/Exterior Features
BBQ gas linePrivate Yard
-
Construction
StoneVinyl SidingWood Frame
-
Roof
Asphalt Shingle
Additional Details
-
Zoning
R-G
$2906/month
Est. Monthly Payment
