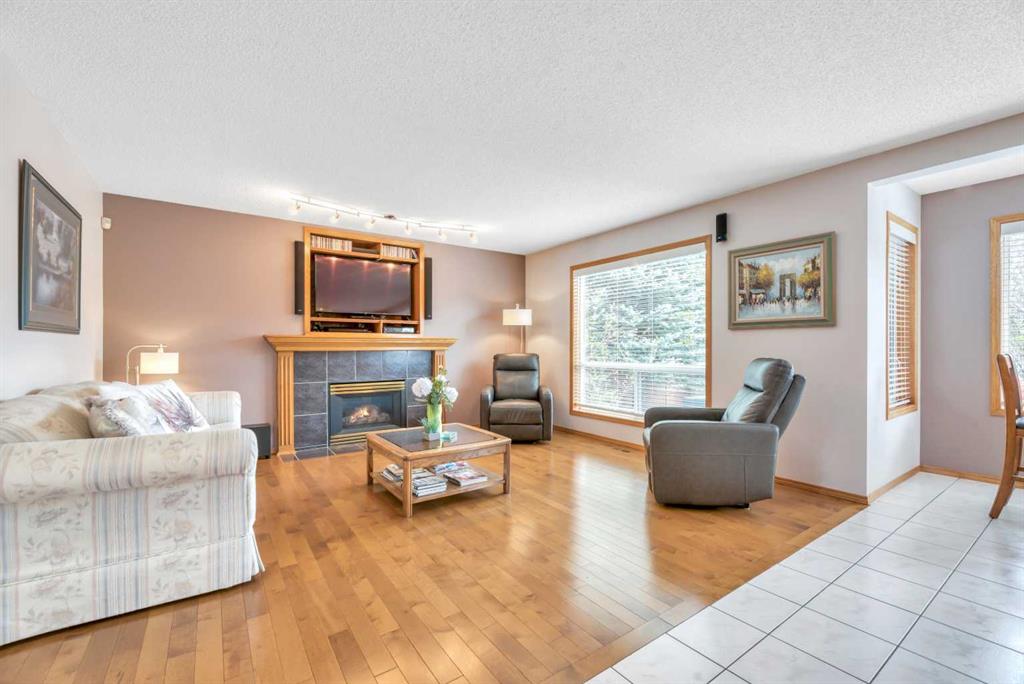Jamie Giszas / MaxWell Capital Realty
63 Harvest Lake Crescent NE, House for sale in Harvest Hills Calgary , Alberta , T3K 3Y7
MLS® # A2223084
Welcome to 63 Harvest Lake Crescent NE, located in prestigious Harvest Lake Estates! This immaculately maintained home offers over 2,000 sq. ft. of above-grade living space, complete with 4 spacious upper-level bedrooms and 2.5 well-appointed bathrooms. The inviting main floor is highlighted by a formal dining room, family room, cozy living room with natural gas fireplace, spacious kitchen, breakfast nook, and mudroom (equipped with laundry hookups). The upper level boasts 4 large bedrooms, including the lu...
Essential Information
-
MLS® #
A2223084
-
Partial Bathrooms
1
-
Property Type
Detached
-
Full Bathrooms
2
-
Year Built
1996
-
Property Style
2 Storey
Community Information
-
Postal Code
T3K 3Y7
Services & Amenities
-
Parking
220 Volt WiringAdditional ParkingAlley AccessDouble Garage AttachedFront DriveGarage Door OpenerGarage Faces FrontHeated GarageInsulatedParking PadRear DriveRV Access/ParkingRV GatedSecuredSee RemarksSide By Side
Interior
-
Floor Finish
CarpetHardwoodTile
-
Interior Feature
Bathroom Rough-inCeiling Fan(s)Central VacuumGranite CountersHigh CeilingsJetted TubKitchen IslandPantrySee RemarksSeparate EntranceSoaking TubStone CountersStorageWalk-In Closet(s)
-
Heating
CentralForced Air
Exterior
-
Lot/Exterior Features
BBQ gas lineOtherPrivate EntrancePrivate YardStorage
-
Construction
BrickStuccoWood Frame
-
Roof
Asphalt Shingle
Additional Details
-
Zoning
R-CG
$3347/month
Est. Monthly Payment












































