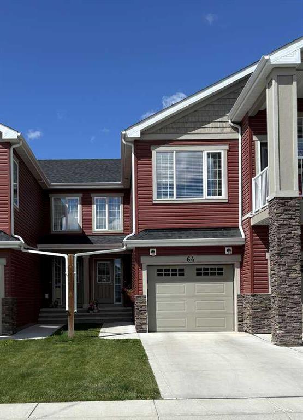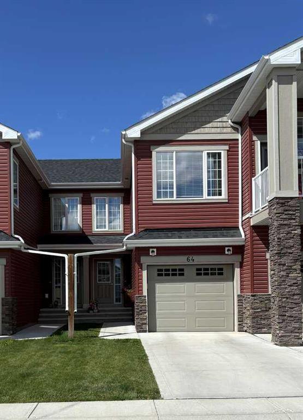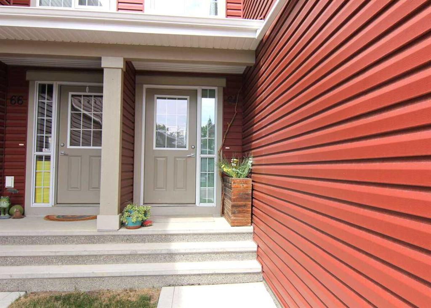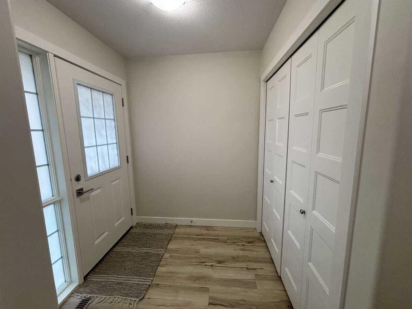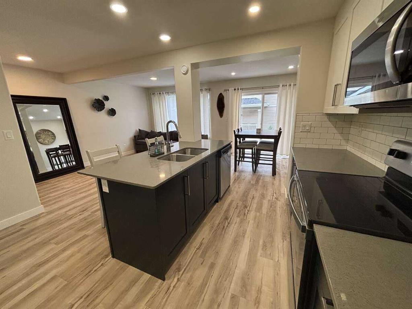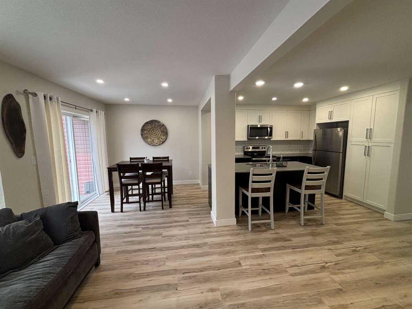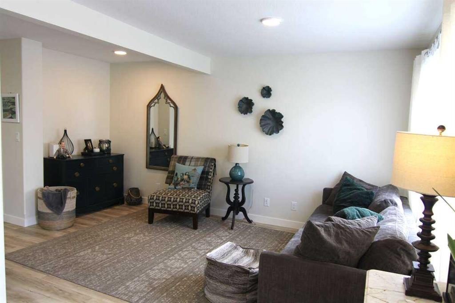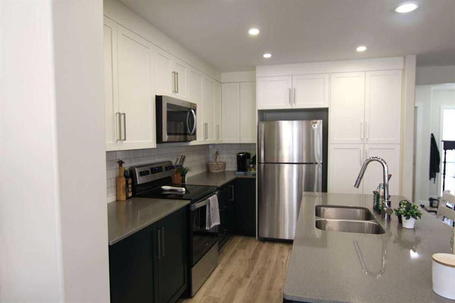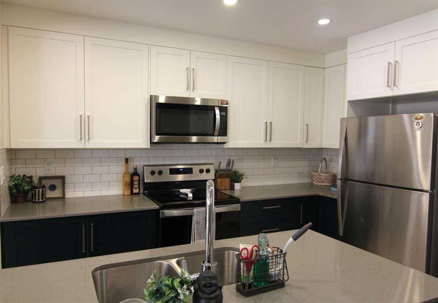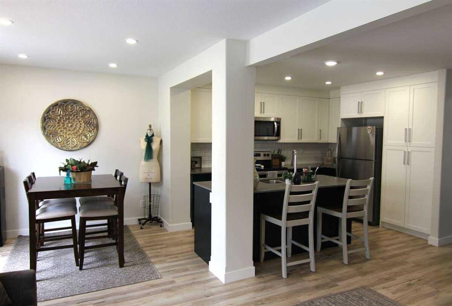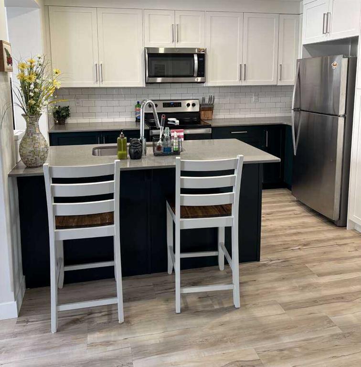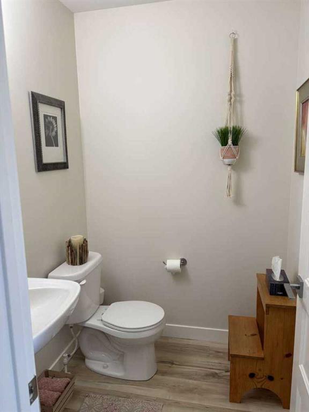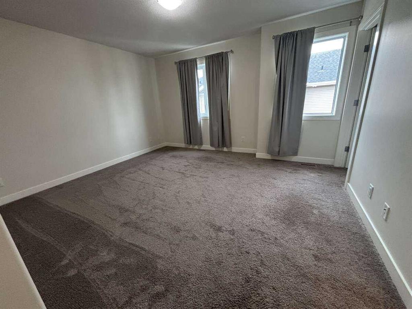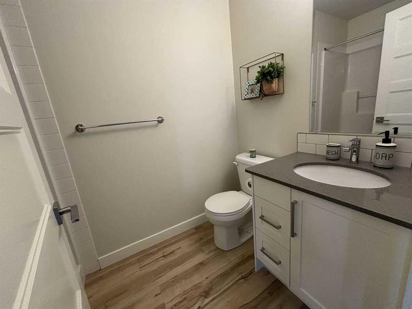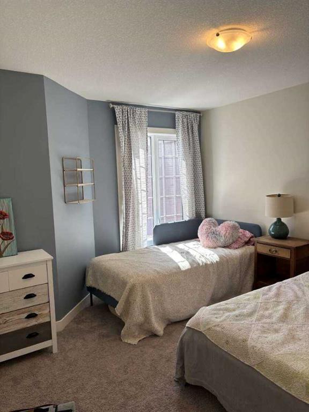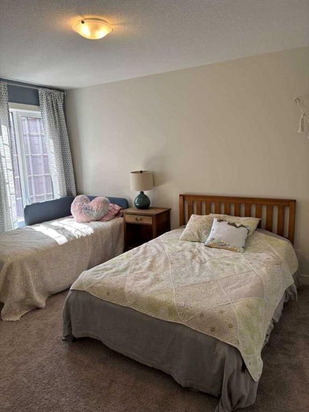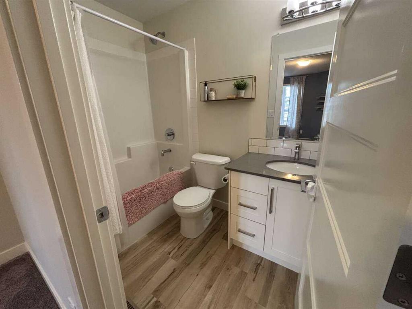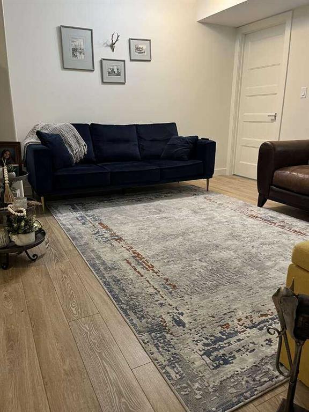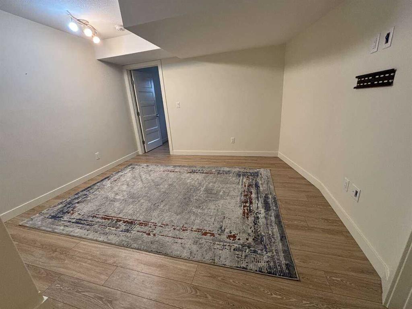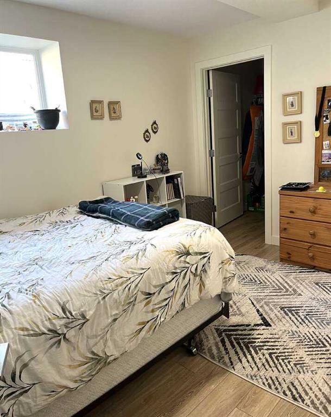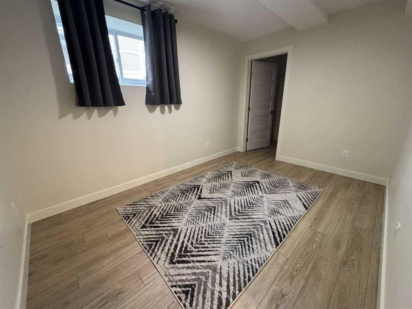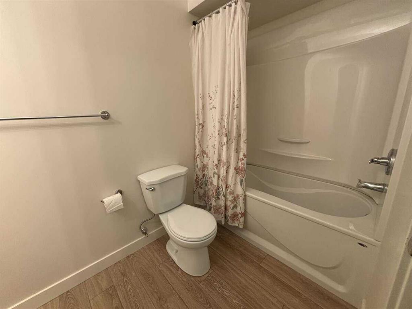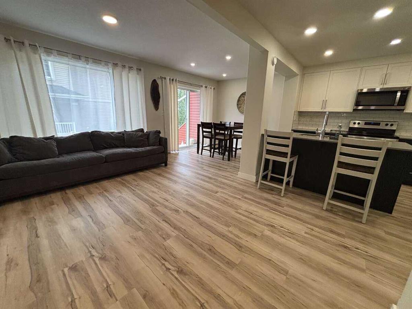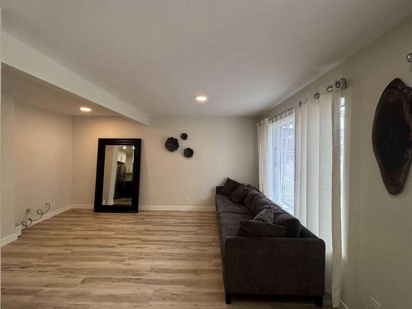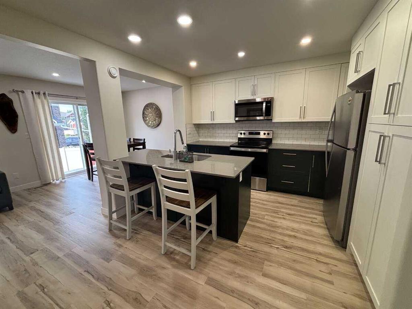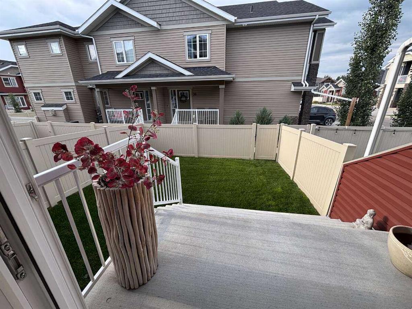Darya Pfund / Easy List Realty
64 Golden Crescent , Townhouse for sale in Garden Heights Red Deer , Alberta , T4P 2S7
MLS® # A2241253
For more information, please click Brochure button. 64 Golden Crescent is a modern two-storey townhouse built in 2021, offering over 1200 sq ft of beautifully finished living space, plus a fully developed basement. Features three spacious bedrooms—two located upstairs, each with its own private ensuite and walk-in closet, and a third bedroom in the basement, also with a generous walk-in closet. In total, the home includes four bathrooms: three full and one half-bath, providing convenience and comfort for f...
Essential Information
-
MLS® #
A2241253
-
Partial Bathrooms
1
-
Property Type
Row/Townhouse
-
Full Bathrooms
3
-
Year Built
2021
-
Property Style
2 Storey
Community Information
-
Postal Code
T4P 2S7
Services & Amenities
-
Parking
Parking PadSingle Garage Attached
Interior
-
Floor Finish
CarpetVinyl
-
Interior Feature
Closet OrganizersKitchen IslandNo Smoking HomeOpen FloorplanPantryStorageVinyl WindowsWalk-In Closet(s)
-
Heating
High EfficiencyForced AirNatural Gas
Exterior
-
Lot/Exterior Features
CourtyardPrivate EntrancePrivate Yard
-
Construction
ConcreteStoneVinyl SidingWood Frame
-
Roof
Asphalt
Additional Details
-
Zoning
R2
$1862/month
Est. Monthly Payment
