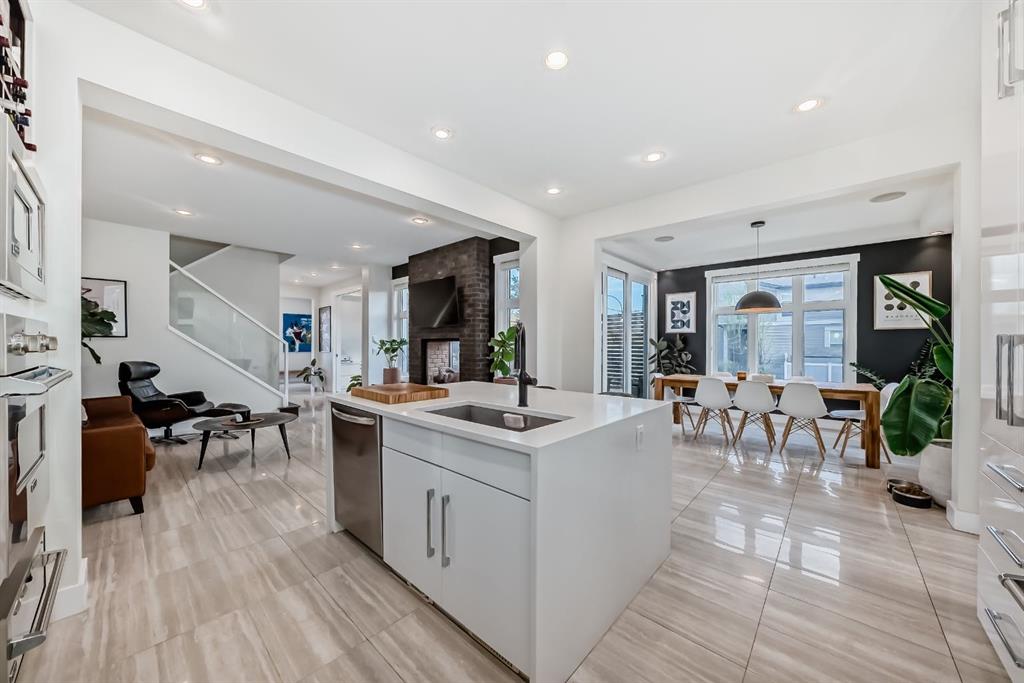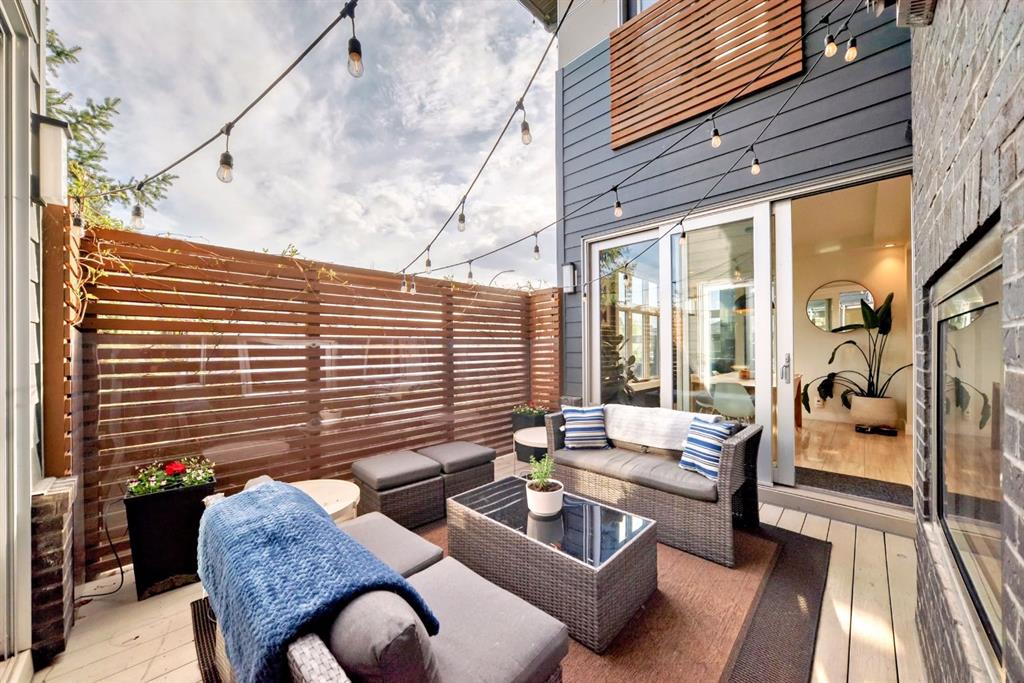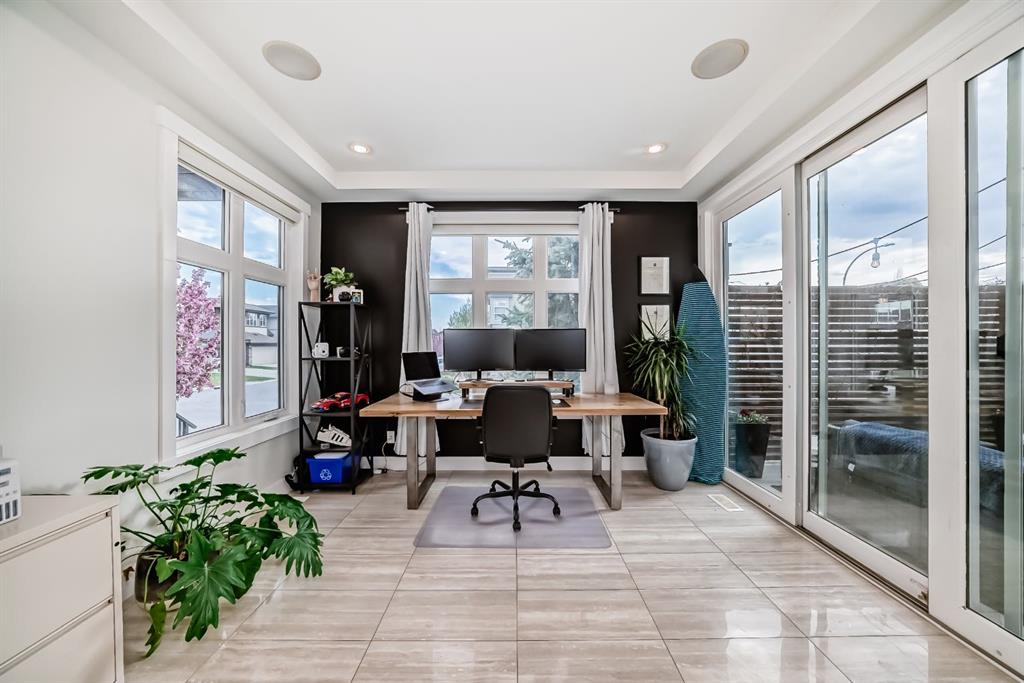Tristan Grieve / CIR Realty
65 Walden Square SE, House for sale in Walden Calgary , Alberta , T2X 0N6
MLS® # A2221301
ONCE A DREAM HOME, ALWAYS A DREAM HOME – NOW EVEN BETTER Originally built as the Calgary Stampede Rotary Dream Home, this one-of-a-kind property offers over 3,200 sq ft of professionally designed living space and has recently undergone more than $100,000 in premium upgrades. Located in the quiet, family-friendly community of Walden, this home blends high-end design, function, and wellness-focused living. Highlights include a fully equipped home gym, spa-inspired bathrooms, whole-home sound system, a dedica...
Essential Information
-
MLS® #
A2221301
-
Partial Bathrooms
1
-
Property Type
Detached
-
Full Bathrooms
3
-
Year Built
2011
-
Property Style
2 Storey
Community Information
-
Postal Code
T2X 0N6
Services & Amenities
-
Parking
Double Garage DetachedOversized
Interior
-
Floor Finish
CarpetCeramic TileHardwood
-
Interior Feature
Built-in FeaturesCentral VacuumDouble VanityDry BarGranite CountersHigh CeilingsKitchen IslandNo Smoking HomeOpen FloorplanSteam RoomWalk-In Closet(s)Wired for Sound
-
Heating
Forced AirNatural Gas
Exterior
-
Lot/Exterior Features
BalconyBBQ gas lineOther
-
Construction
Wood Frame
-
Roof
Asphalt Shingle
Additional Details
-
Zoning
R-1N
$4395/month
Est. Monthly Payment
















































