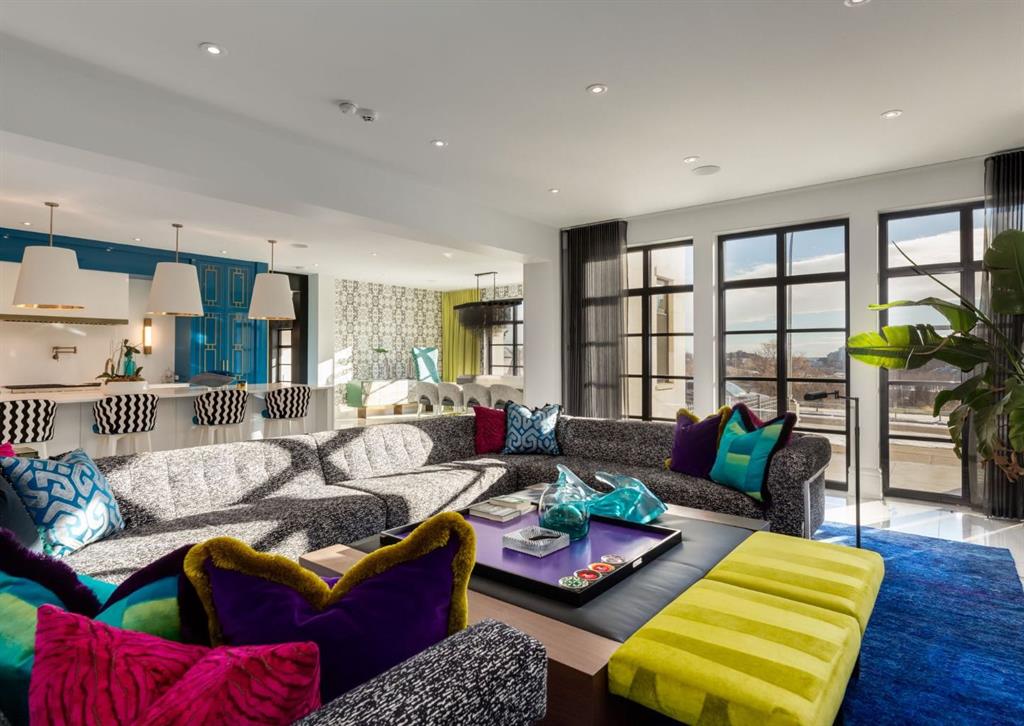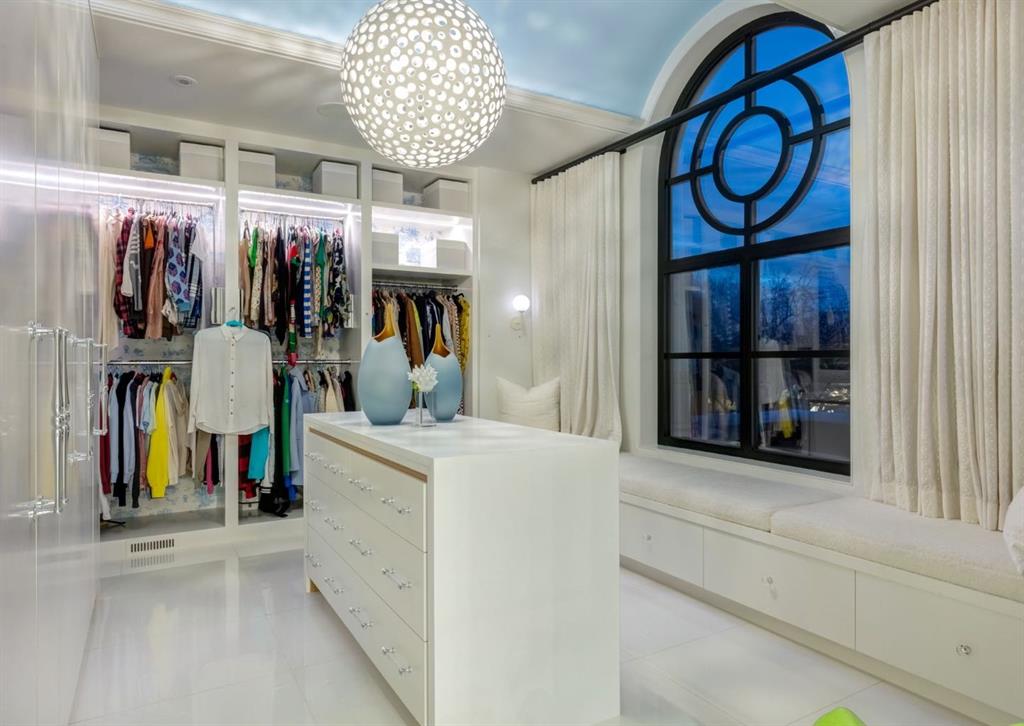Krista Legue / CIR Realty
732 Crescent Road NW, House for sale in Rosedale Calgary , Alberta , T2M4A6
MLS® # A2220099
Stunning legacy estate situated on 100 feet of frontage on Calgary’s most coveted street—Crescent Road—offering unparalleled views of the downtown skyline and river valley. This architectural masterpiece boasts over 11,400 sq ft of living space, crafted by boutique luxury builder Maillot Homes in collaboration with Paul Lavoie Interior Design, who drew inspiration from Alice in Wonderland to create a whimsical yet refined family retreat. Built as a forever home and completed in 2022, no expense was spared. ...
Essential Information
-
MLS® #
A2220099
-
Partial Bathrooms
3
-
Property Type
Detached
-
Full Bathrooms
7
-
Year Built
2022
-
Property Style
2 and Half Storey
Community Information
-
Postal Code
T2M4A6
Services & Amenities
-
Parking
OversizedSingle Garage AttachedTriple Garage Attached
Interior
-
Floor Finish
CarpetHardwoodTile
-
Interior Feature
BarBookcasesBreakfast BarBuilt-in FeaturesCentral VacuumChandelierCloset OrganizersDouble VanityElevatorHigh CeilingsKitchen IslandNo Smoking HomeOpen FloorplanPantryQuartz CountersRecessed LightingSoaking TubSteam RoomStorageWalk-In Closet(s)Wet BarWired for Sound
-
Heating
In FloorFireplace(s)Forced AirNatural Gas
Exterior
-
Lot/Exterior Features
BalconyBBQ gas lineBuilt-in BarbecuePrivate EntrancePrivate Yard
-
Construction
OtherWood Frame
-
Roof
Flat Torch Membrane
Additional Details
-
Zoning
R-CG
$61477/month
Est. Monthly Payment


















































