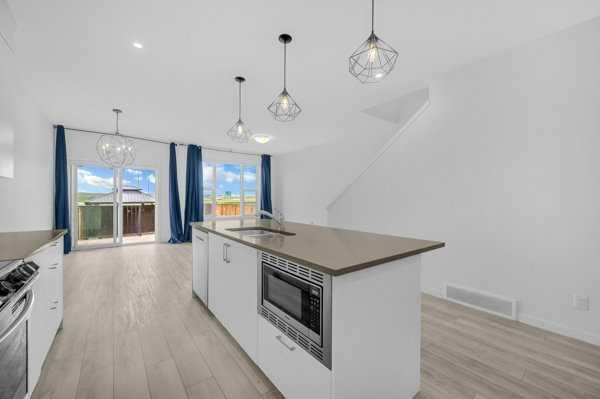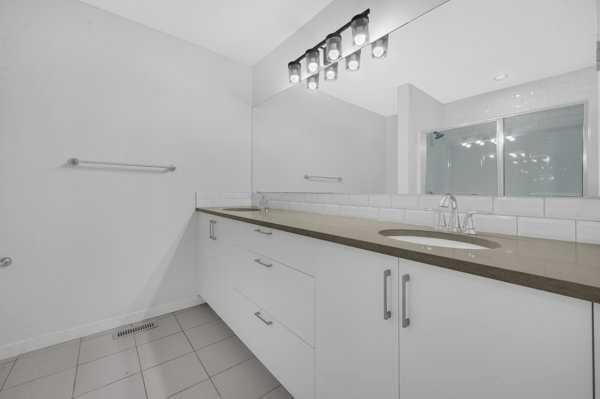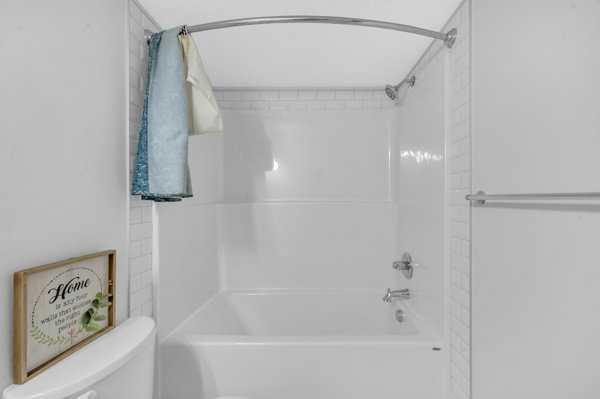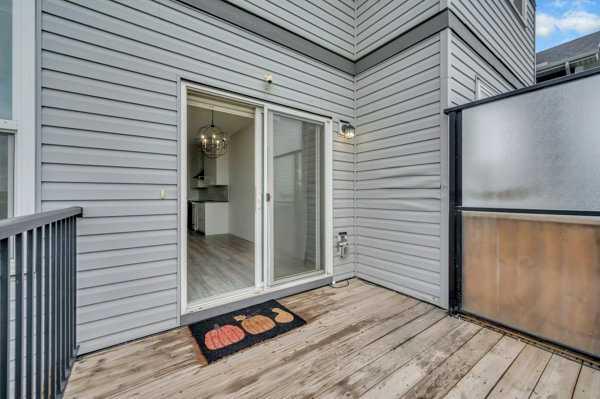Ray Adegbola / First Place Realty
844 Seton Circle SE Calgary , Alberta , T3M 3B5
MLS® # A2221243
Beautiful 3-Bedroom Home with Finished Basement in Seton Welcome to 844 Seton Circle SE — a fully upgraded, 3-bedroom semi-detached home in one of Calgary’s fastest-growing communities. The main floor features a bright, open-concept layout with high ceilings, a large living room, and a modern kitchen complete with quartz countertops, stainless steel appliances, a central island, and a pantry. The dining area opens to a spacious deck, ideal for entertaining. Upstairs offers a bonus room, laundry with stor...
Essential Information
-
MLS® #
A2221243
-
Partial Bathrooms
1
-
Property Type
Semi Detached (Half Duplex)
-
Full Bathrooms
3
-
Year Built
2021
-
Property Style
2 StoreyAttached-Side by Side
Community Information
-
Postal Code
T3M 3B5
Services & Amenities
-
Parking
Concrete DrivewayFront DriveGarage Door OpenerSingle Garage Attached
Interior
-
Floor Finish
CarpetCeramic TileLaminateTileVinyl Plank
-
Interior Feature
Double VanityHigh CeilingsKitchen IslandNo Animal HomeNo Smoking HomeOpen FloorplanQuartz CountersSeparate EntranceTankless Hot WaterVinyl WindowsWalk-In Closet(s)
-
Heating
Forced AirNatural Gas
Exterior
-
Lot/Exterior Features
GardenOtherPrivate EntrancePrivate Yard
-
Construction
Vinyl SidingWood Frame
-
Roof
Asphalt Shingle
Additional Details
-
Zoning
R-G
$2865/month
Est. Monthly Payment


















































